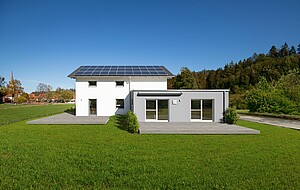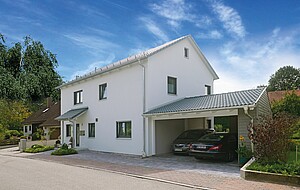Building a single-family house with a gable roof with a living space of 120 to 220 m²
You want to build a single-family house with a pitched roof? Then our prefabricated house series Variant is just right for you. The houses are planned with roof inclination from 25 to 45° and knee floor heights from 50 to 200 cm. The basic rule is: the flatter the roof and the higher the knee floor, the more living space is available under the roof. If you browse through our sample designs, the first number in the designation of the single-family houses tells you the roof pitch in degrees, while the second number describes the floor area in square meters. Be inspired by our house designs with a pitched roof.
The single-family house classic among the roof forms in the overview
Variant: modern pitched roof houses

Configure your single family house with pitched roof or simply an alternative type of house
- Over 37,000 satisfied Hanse Haus homeowners
- Fairest prefabricated house provider for the 11th time in a row
- Excellent price-performance ratio

Hanse Haus experiences: Read what our homewoners report
Homestorys
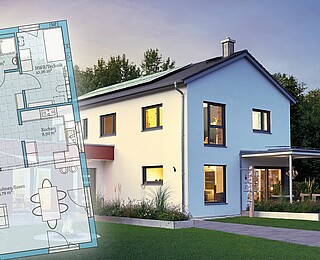
Single-family house floor plans to inspire you
We plan your single-family home with a pitched roof exactly the way you want it after a detailed needs analysis. So that you can already gather ideas for your home, our architects have designed numerous floor plans as planning examples.
Be inspired by our cleverly planned single-family home designs in various sizes and designs.
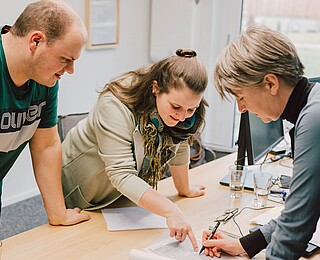
Single-family house with a pitched roof – as individual as you want it to be
You find our planning proposals for a prefabricated house with a pitched roof great, but dream of something really special? Perhaps you would like more space, a more open room design, a conservatory, a large dressing room or a separate technical room?
At Hanse Haus, that's no problem. Our experienced architects will discuss your wishes and preferences with you. In this way, you will work with them to create the perfect design for your single-family home with a pitched roof.
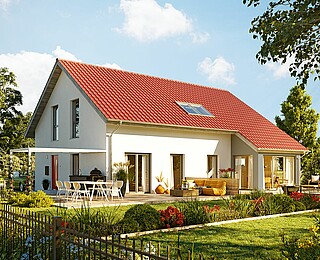
Modern pitched roof house with two housing units
In the basement, in a separate annex or integrated into the building structure - our house designs from the Variant series offer different options for accommodating a second housing unit in the house.
Such a granny flat is currently doubly worthwhile: it can be used flexibly and, for example, rented out, which can make it easier for you to finance your house with a pitched roof. In addition, with a granny flat you can benefit twice over from the low-interest loans of the "Climate-friendly New Construction" (KFN) subsidy - the subsidy can be applied for per housing unit. The loan amount - depending on whether you build with or without a QNG certificate - is 150,000 or 100,000 euros per housing unit. With the current KfW interest rate of less than 1%, you save several thousand euros in interest costs per year compared to financing through the house bank alone.
Important information about our prefabricated detached houses with a pitched roof
Basically, it can be said that the gable roof is one of the cheaper roof forms due to its relatively simple construction. Also the maintenance effort will be rather low compared to other roof forms.
Because every prefabricated house from Hanse Haus is planned individually, it is difficult to give a flat rate for the cost of a house with a pitched roof from our Variant series. The decisive factors for the price are, for example, the size of the house, the expansion stage, the equipment and special wishes.
In a consultation, you will discuss with one of our consultants what you would like for your gable roof house. On this basis, you will receive an initial, realistic overview of the construction costs.
Currently, our QNG+-Line offers nine single-family house designs with a pitched roof and a living area of 109 to 156 m² at a particularly favorable price: An eligible single-family home for a family of four in the "almost finished" development stage is available from just €276,299.
At Hanse Haus you can plan your prefabricated house with a pitched roof exactly so that it perfectly suits you and your everyday life. According to your ideas, you can choose between different roof pitches and kneistock heights: The flatter the roof and the higher the knee floor, the more flexibly usable living space is available in the attic. For builders who want a particularly large amount of free space, a gable roof house with two full stories is a very good choice.
However, clever floor plan planning also allows the space under the pitched roof to be put to good use. A dwarf gable or dormers enlarge the rooms under the roof and let in plenty of daylight, as do skylights.
Only the conditions on your property, regulations of the state building code and possibly the development plan can provide some cornerstones for planning. Because the gable roof is such a classic among the roof forms, the building permit is usually granted without any problems. However, there may be regulations regarding the pitch of the roof, the roof covering or the height of the gable.
If possible, a detached house is aligned in such a way that it benefits as much as possible from the course of the sun and the sun's rays provide warmth and brightness in the house. Since the pitched roof with its large roof surfaces offers perfect conditions for a PV system, the optimal orientation pays off twice.
A south- or west-facing living area is particularly bright during the day. And you can plan the terrace on your Variant so that you can enjoy the afternoon and evening sun there. With enough distance to the neighboring house, even its shadowing is not a problem.
The German government promotes energy-efficient new buildings by granting low-interest loans through the KfW. You can also save money when building a single-family home with a pitched roof, as Hanse Haus prefabricated houses meet the requirements of both current KfW subsidies.
Your advantage with Hanse Haus: We can guarantee that your gable roof house will receive QNG certification, subject to compliance with certain requirements, and thus create the conditions for the highest subsidy level (with the subsidy "Climate-friendly new construction" (KFN) up to € 150,000 low-interest loan per housing unit or with the subsidy "Home ownership for families" (WEF) up to € 240,000 low-interest loan).
Our low-cost single-family homes with a pitched roof from the QNG+ Line are particularly easy to build. We have specifically designed them so that you can benefit as much as possible from the new construction subsidy.
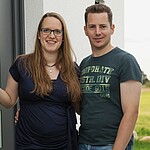
Our family Keller feels completely at home in their house with a flat pitched roof (25° roof pitch) and 200 cm knee floor:
„If you want to create a lot of living space on a small building plot, you should definitely plan for a high knee floor or even a second full floor.“
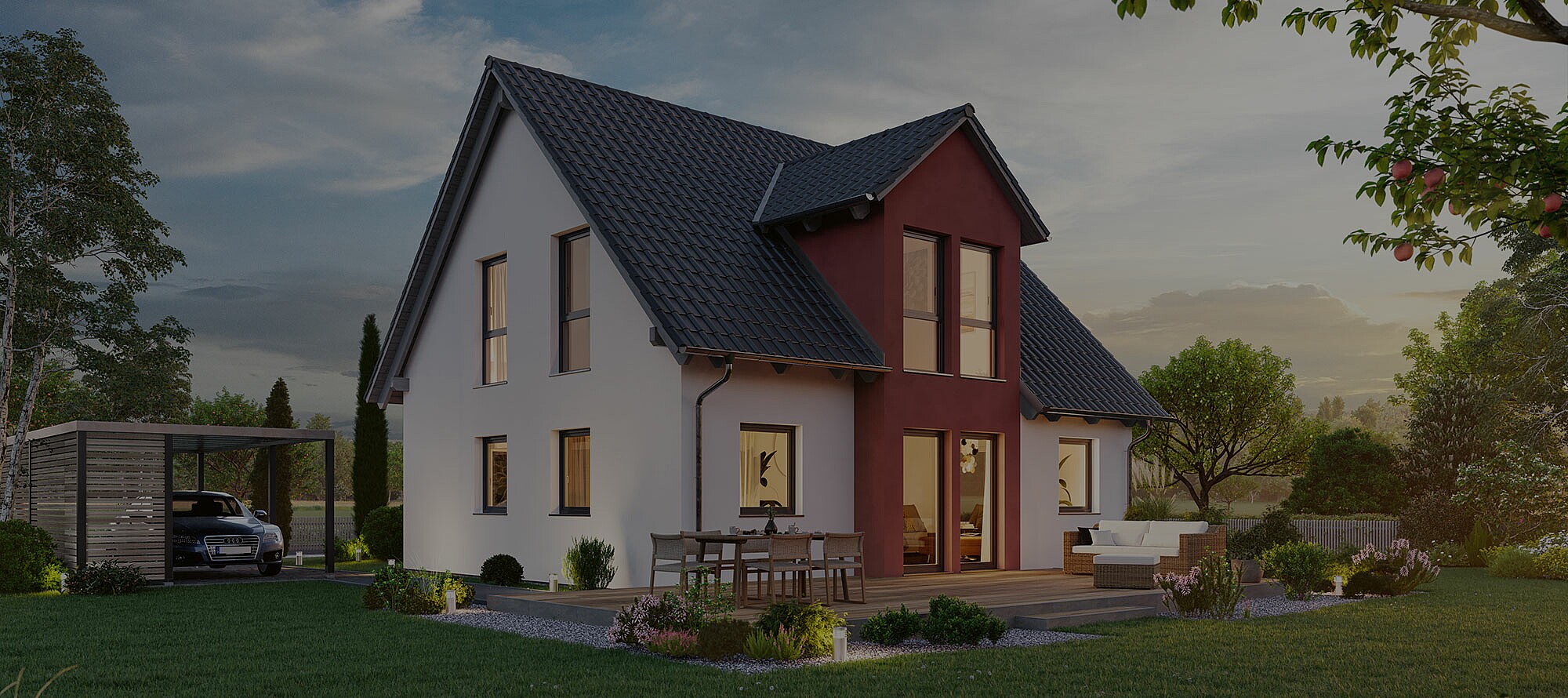
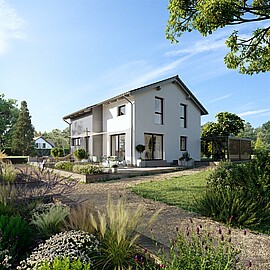
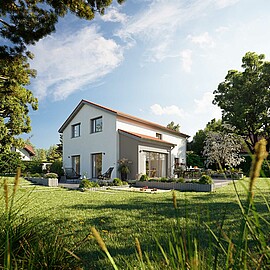
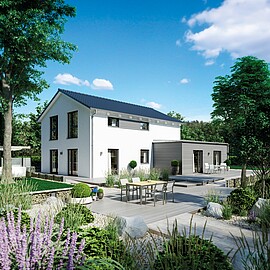
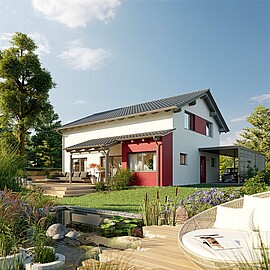
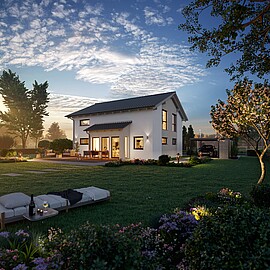
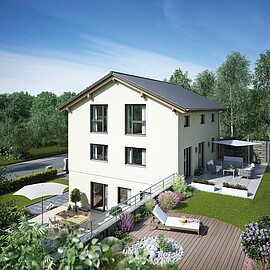
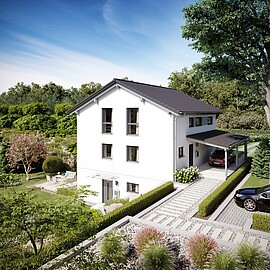
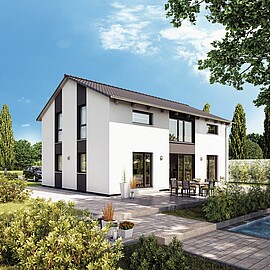
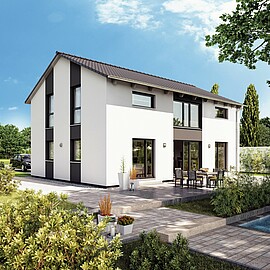
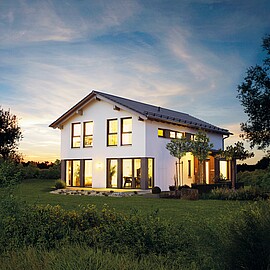
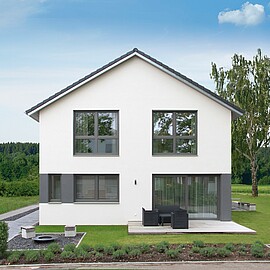
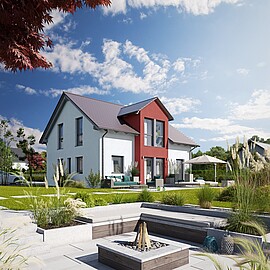
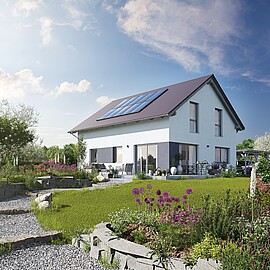
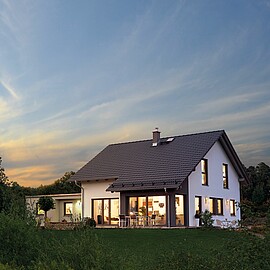
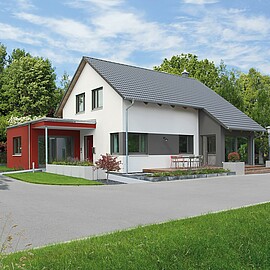
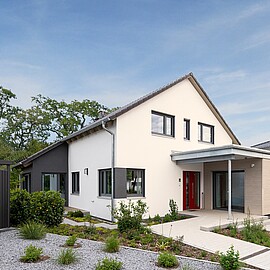
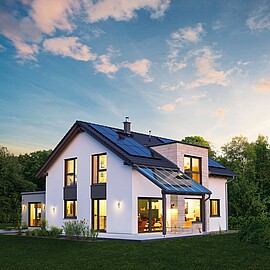
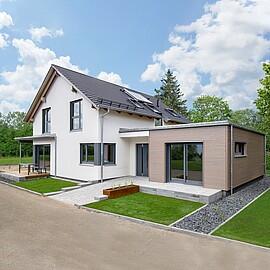
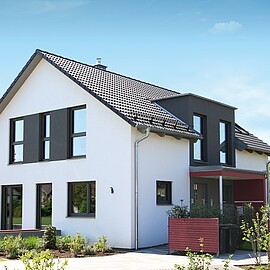
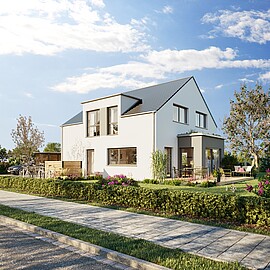
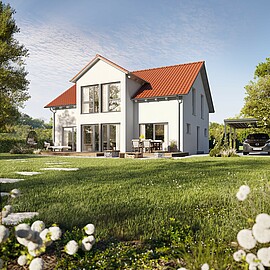
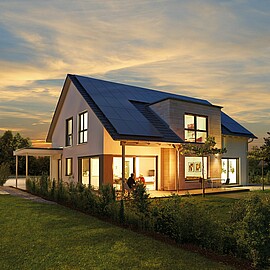
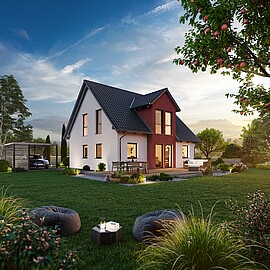
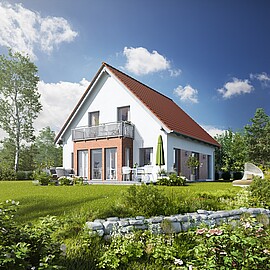
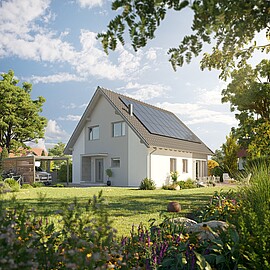
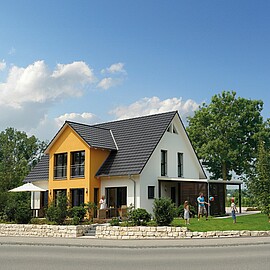
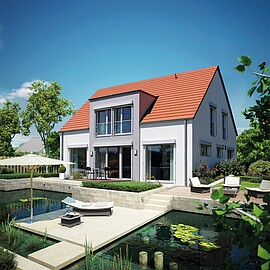
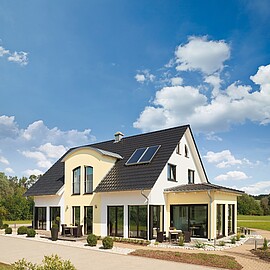
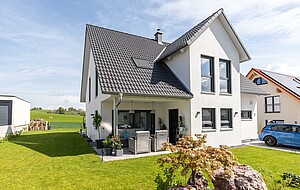
![[Translate to Englisch:] [Translate to Englisch:]](/fileadmin/_processed_/f/0/csm_Familie_Frech_Haus_96ada4ce11.jpg)
