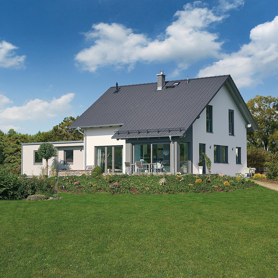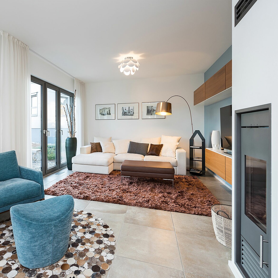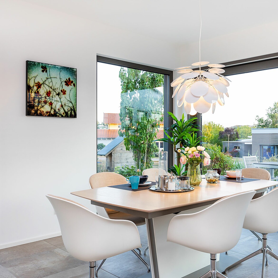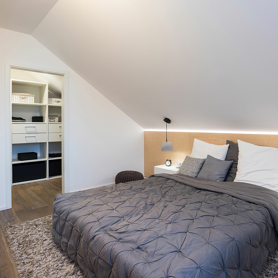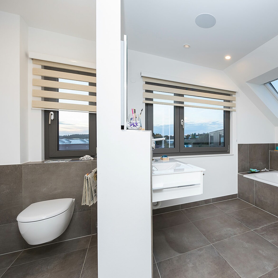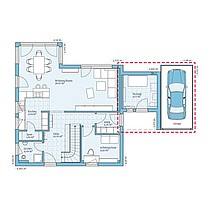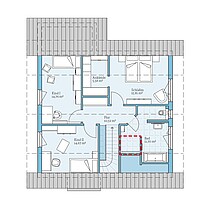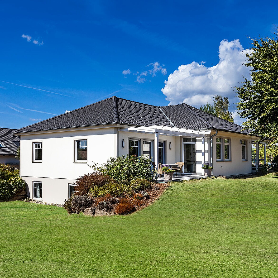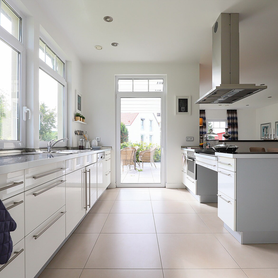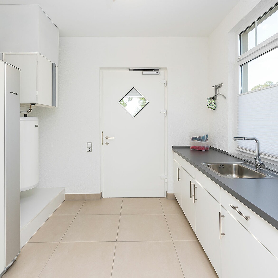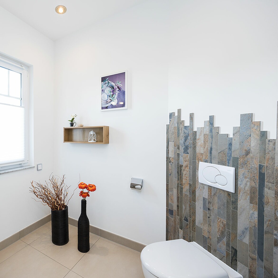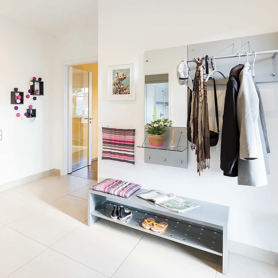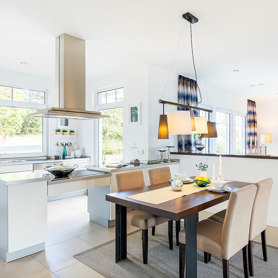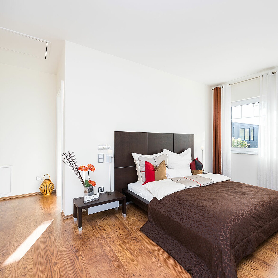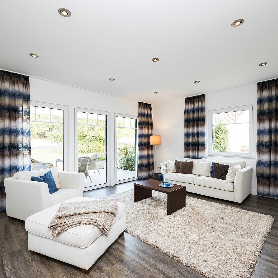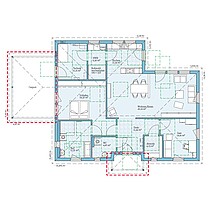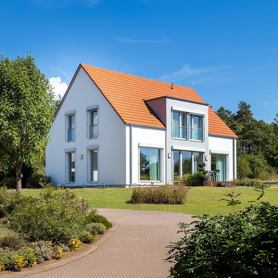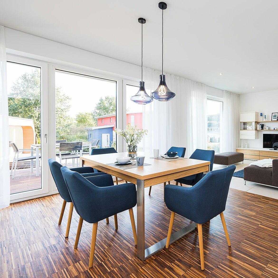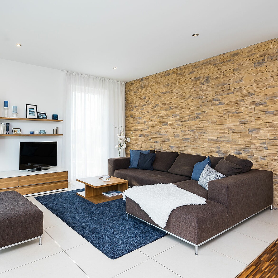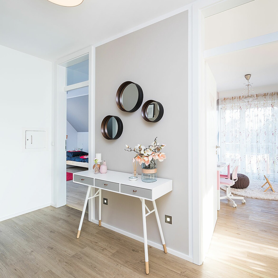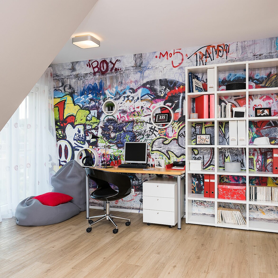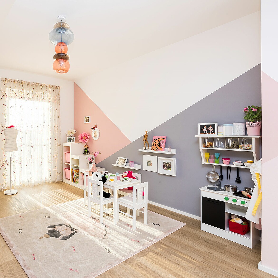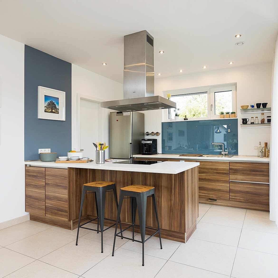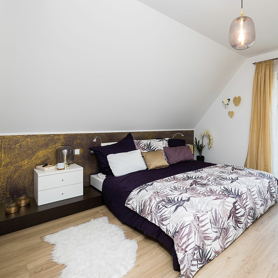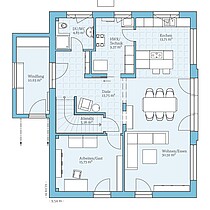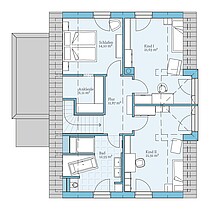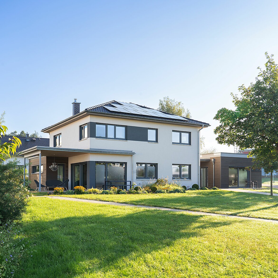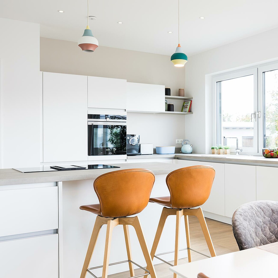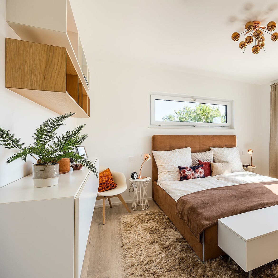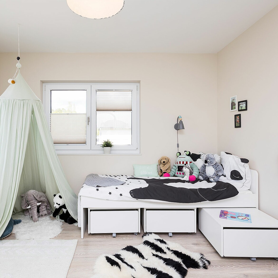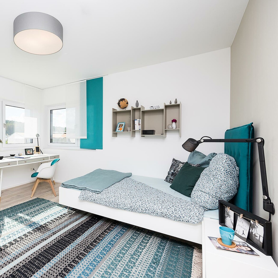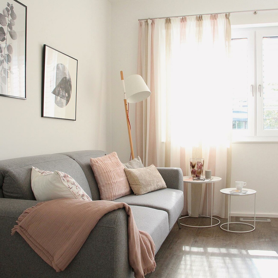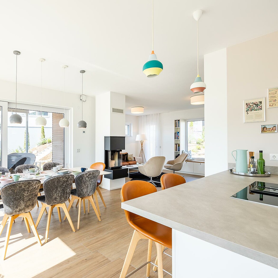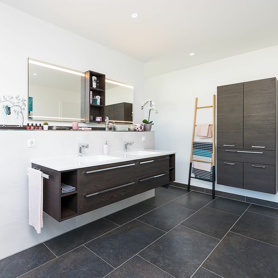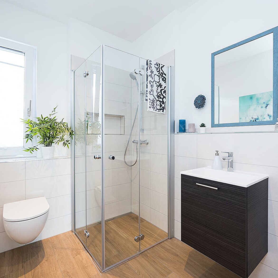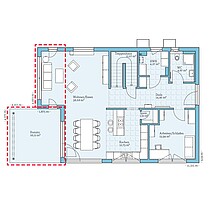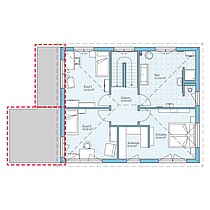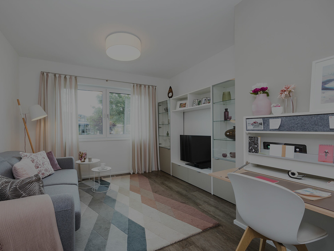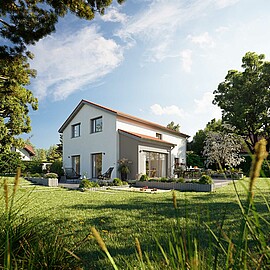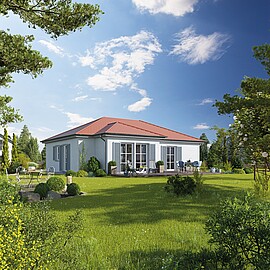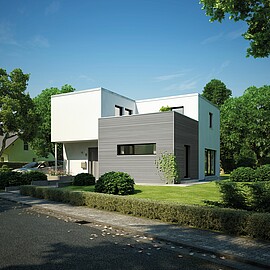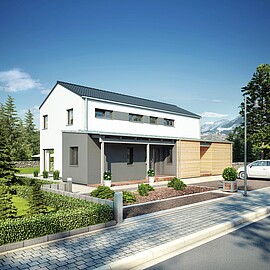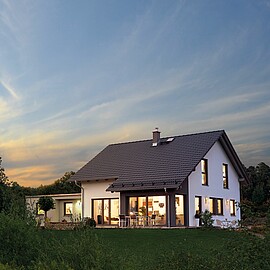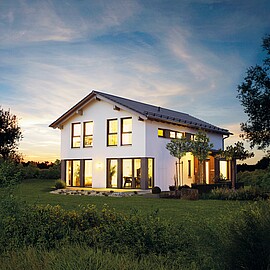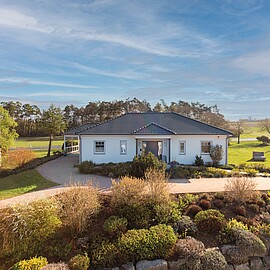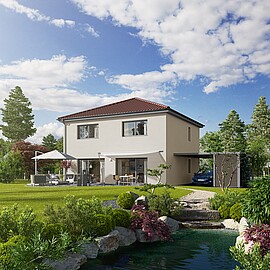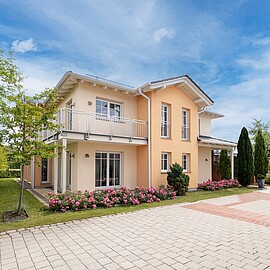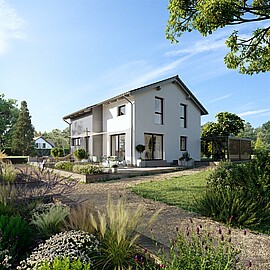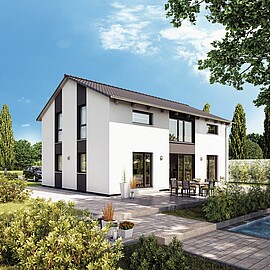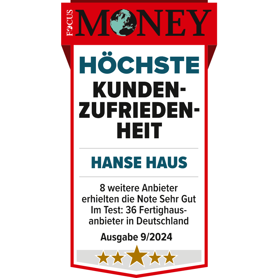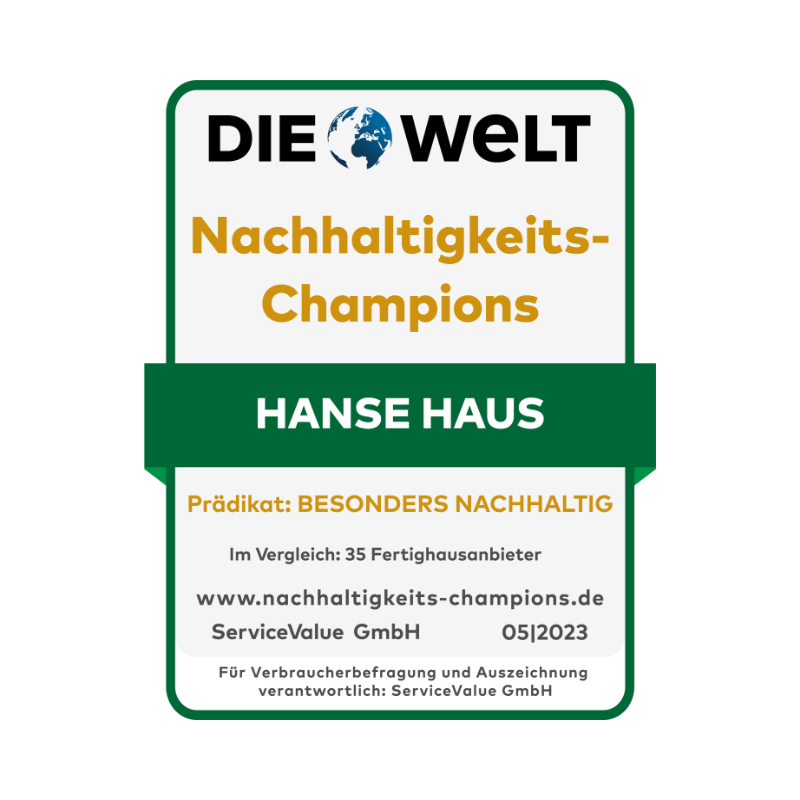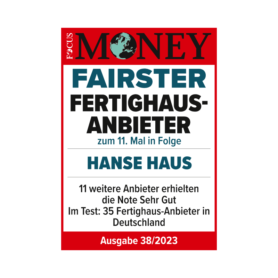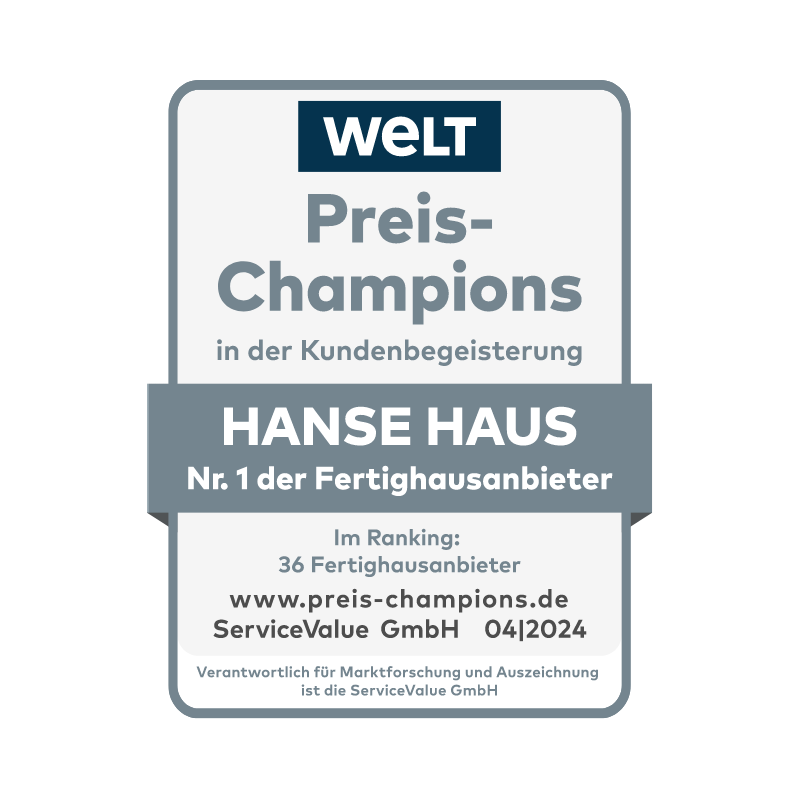Visit us in the Hanse Haus homebuilders' centre and in our show home park in Bavaria
homebuilders' centre
Have you always wanted to visit a show home, but haven't been able to decide on one yet? We make it easy for you: In our large show home park in Oberleichtersbach, four show homes are available for you to view every day. Arrange a free, no-obligation consultation or take your time to look around and experience the advantages of our prefabricated houses live. We look forward to seeing you!
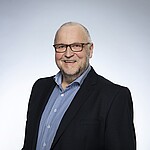






Hanse Haus homebuilder's centre and show home park Bavaria
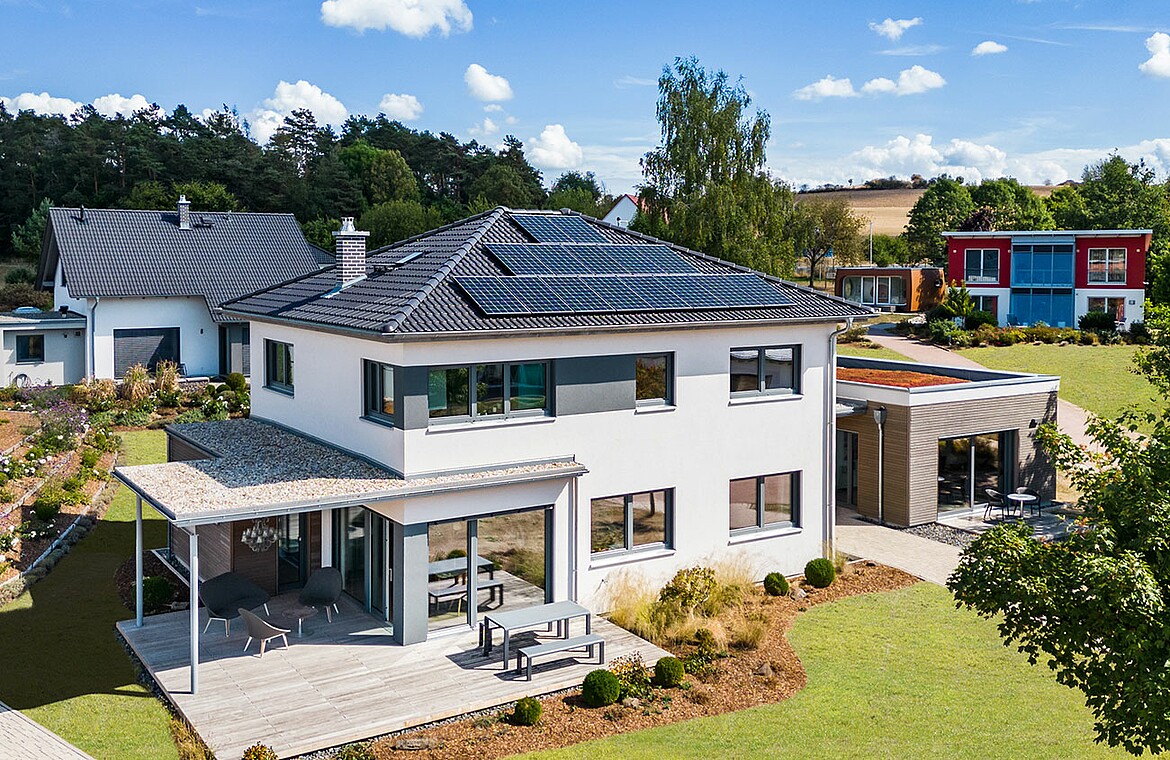
Show home park
Visit our modern, energy-efficient Hanse Haus show houses every afternoon:
- Monday to Friday: 12:00 - 17:00
- Saturday & Sunday: 11:00 - 17:00
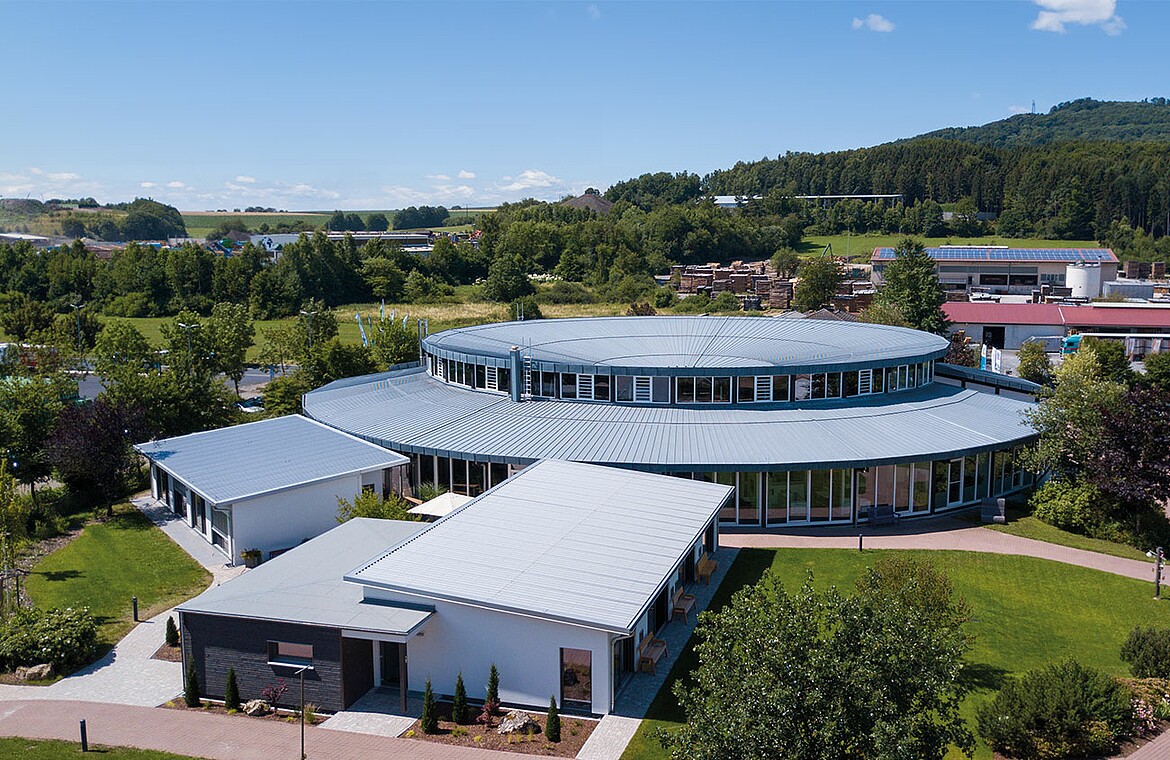
Homebuilders' centre
Our sampling centre is open for you during the week in the afternoon without an appointment:
- Monday to Friday: 12:00 - 17:00
- Saturday, Sunday & public holidays: closed

Get to know Hanse Haus as a building partner
Our production, various show houses, our homebuilders' centre – at our company headquarters in Oberleichtersbach you can experience live what Hanse Haus is all about and why we are the right partner for your house building project.
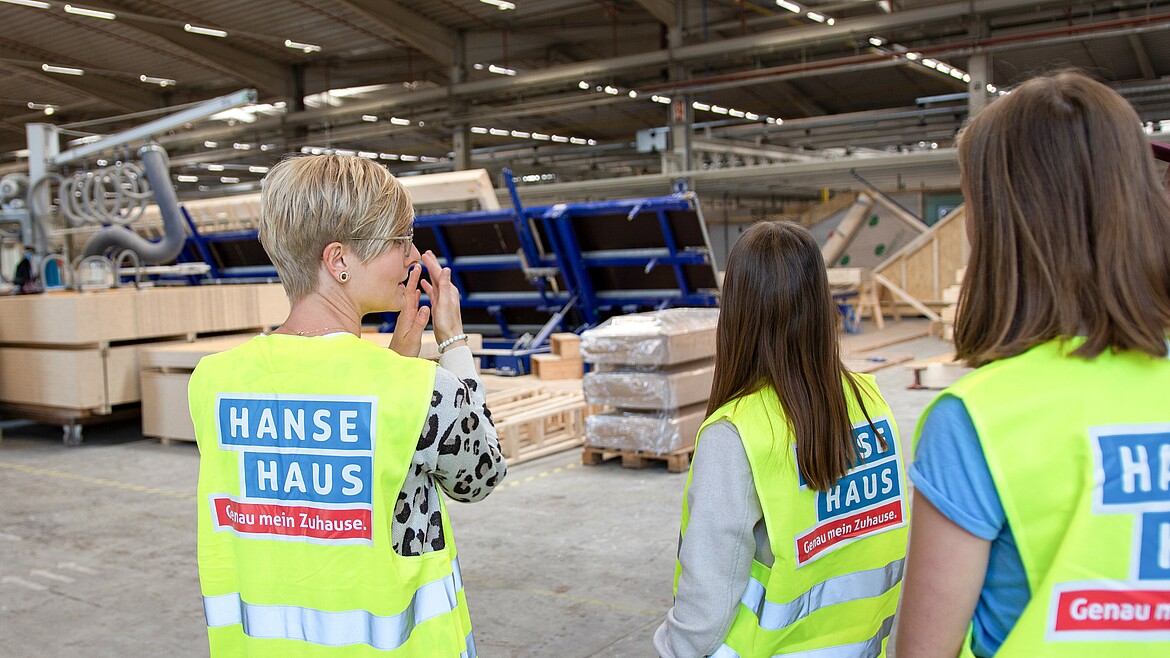
Factory tours
How exactly is a Hanse house built? At our company headquarters in Oberleichtersbach, you can experience the production of our prefabricated houses in timber panel construction live.
Simply register with us to take part in a guided tour of our factory.
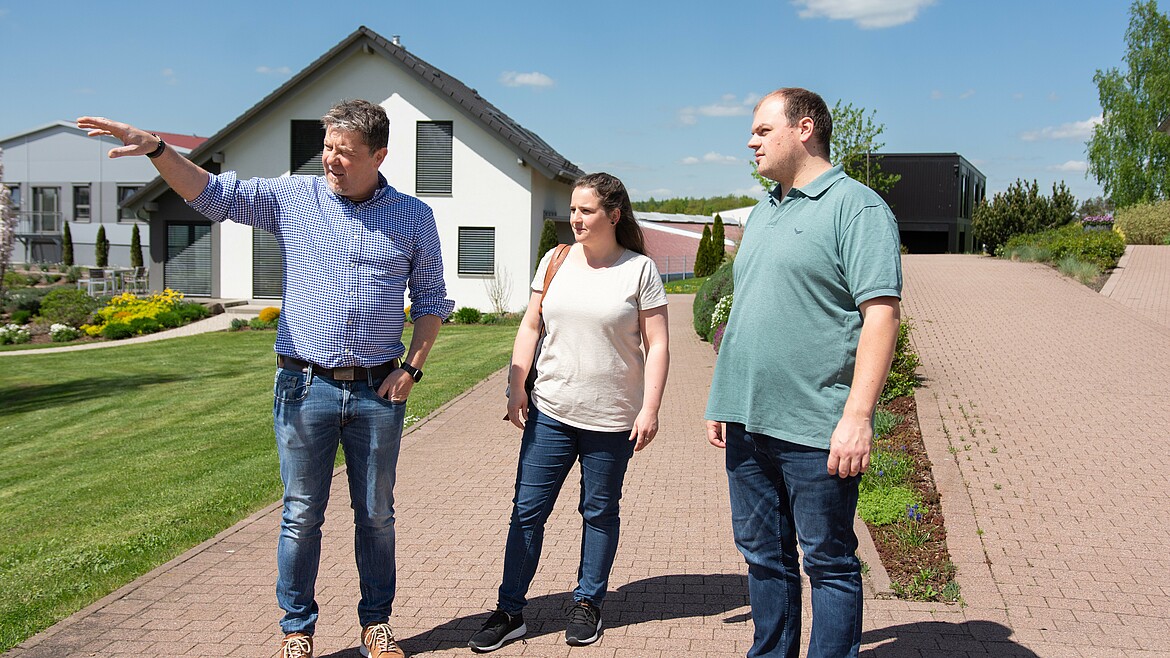
Guided pre-sampling
Get an impression of the large selection of house fittings in our homebuilders' centre during a guided pre-sampling. This will allow you to optimally prepare for the sampling of your prefabricated house.
It's best to make an appointment with us right away.
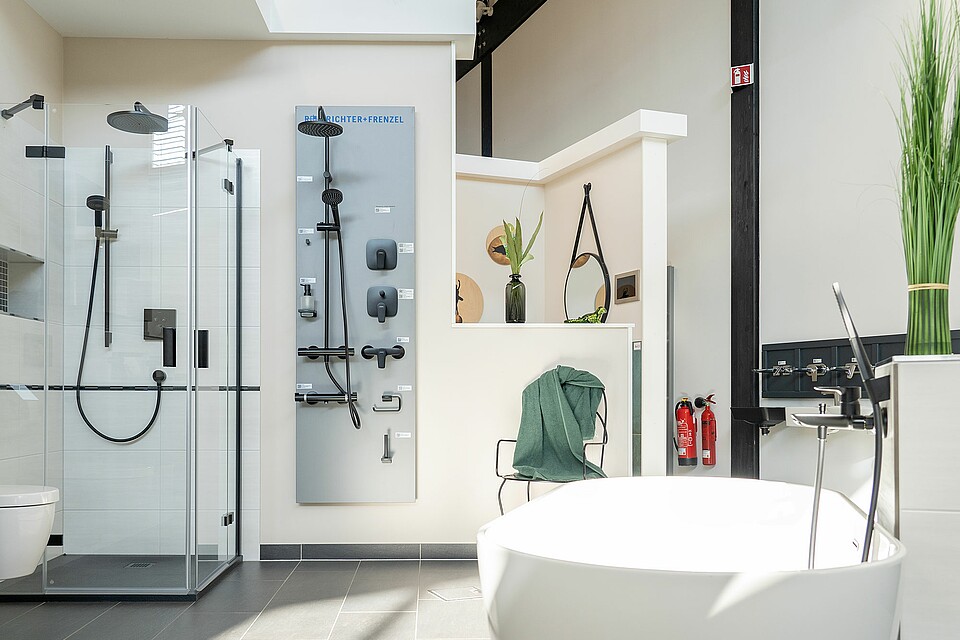
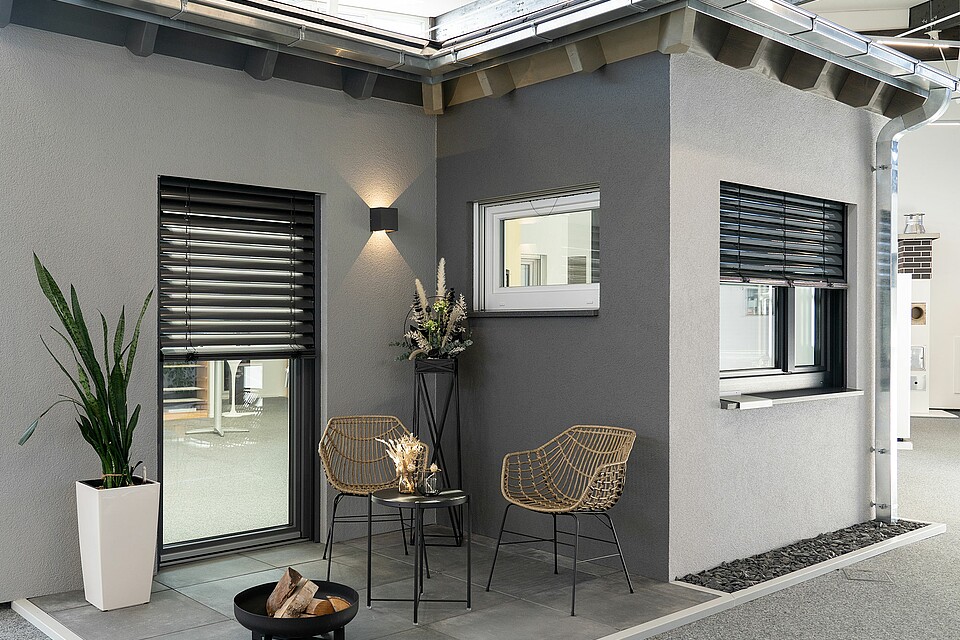
Show homes in different styles for every taste
Are you looking for the perfect dream home? Come by and be inspired by our show homes: They are already lovingly and cosily furnished and equipped – you might forget that you are not yet at home. The show houses have all been planned on the basis of our suggested houses and in some cases extended with planning options to show the many possibilities you have when building a Hanse Haus. Take a tour of the house to find out what you like and what you would like to realise in your own home.
The family-friendly classic
The detached house with a pitched roof is a popular classic that can be planned flexibly and individually: Our Variant 35-160 show home presents numerous practical planning variants for inspiration.
For example, we have added a conservatory with large glass surfaces to our show home in the show home park on Buchrasen. We have moved the building services room into an extension to create space for a larger study.
Ground floor
- Spacious hallway
- Open-plan living, dining and cooking area
- Pantry
- Guest WC with shower
- Utility room
- Covered "utility courtyard"
- Extension with utility room and garage
Top floor
- Two children's rooms
- Master bedroom with dressing room
- Family bathroom with bath and shower
Comfortable living on one level
Experience the pleasant atmosphere of a bungalow in our show home park Bavaria. The stylish exterior view with hipped roof proves how individually our prefabricated houses can be realised.
In this house design, the focus is on a barrier-free and spacious layout on one level. The suitability for wheelchair-accessible living was also taken into account in the planning and realisation.
Ground floor
- Spacious hallway
- Open-plan living, dining and cooking area with pantry
- Bedroom
- Bathroom with bathtub and shower
- Guest room
- Guest WC with shower
- Utility room
- Technical room
- Carport
Spacious passive house with pitched roof
You can view our Variant 192 house design in our show house park as a particularly efficient passive house – get to know this innovative energy-saving concept live.
While the open-plan living, cooking and dining area on the ground floor becomes the centre of family life, everyone in the house can find their own retreat on the top floor. The dwarf gable creates even more space there and lets in plenty of daylight.
Ground floor
- Vestibule
- Spacious hallway
- Guest WC with shower
- Open-plan living, dining and cooking area
- Utility room
- Study or guest room
Top floor
- Two children's rooms
- Master bedroom with dressing room
- Family bathroom with bathtub and shower
Show home in the style of a modern city villa
Plenty of space to feel good, large windows in every room and flexible use without sloping roofs – in our Villa 178 show home with hipped roof, you can experience the advantages of a house with two full storeys.
Thanks to a partial basement, our urban villa has enough space for the building services and additional storage space. The ground floor therefore offers enough space for a spacious study and guest room and a small utility room.
Ground floor
- Covered outdoor seating area
- Spacious hallway
- Guest WC with shower
- Open-plan living, dining and cooking area
- Pantry
- Utility room
Top floor
- Two children's rooms
- Master bedroom with dressing room
- Family bathroom with bath and shower
Your visit to our homebuilders' centre and show home park Bavaria
Why a visit is worthwhile
Your visit to the builder's centre and show home park in Oberleichtersbach in Lower Franconia can make an important contribution to your decision in favour of us as a building partner, a house type or a style.
You can experience the living atmosphere, room layout, dimensions and home furnishings in our houses live and can ask our team your questions on site – and thus find out how you imagine your house through personal impressions.
- ADDRESS
Hanse Haus GmbH
Show house park "Wohnpark Buchrasen"
Buchstrasse 3
D-97789 Oberleichtersbach - ADMISSION
Free admission - PARKING
Free of charge directly at the show house park
Let yourself be inspired
For a relaxed and productive visit to our show home park, it is best to bring enough time with you to walk through the show homes at your leisure. Take photos and notes if you like something or if you have any questions. Our team is always at your disposal.
- MODEL HOUSES
4 show houses plus 2 architect's houses directly at the homebuilders' centre - OPENING HOURS
- Monday to Friday: 12:00 - 17:00
- Saturday & Sunday: 11:00 - 17:00
Experience furnishing details liv
What if you could choose all the furnishings for your new home simply and easily in one place? Relaxing, isn't it?
In our 1,800 m2 homebuilders' centre right next to the show home park, we offer you exactly this service. Take a look at the latest home trends, get inspiration for your own home and receive the best advice.
- BUILDER-OWNER CENTRE
- Sample collections and furnishings are constantly being modernised
- Bathroom and wellness exhibition shows design ideas for your bathroom
- Our team is always on hand to answer your questions
- OPENING HOURS
- Monday to Friday: 12:00 - 17:00
- Saturday, Sunday & public holidays: closed
Treat yourself to a break and refreshment in betwee
Planning and furnishing your home should be fun and the creation of your new home should be a pleasure.
That's why we have set up our small but nice Hanse Haus bistro with a cosy atmosphere for you in our homebuilders' centre.
- LUNCH BREAK
… during the sampling - COFFEE BREAK
… at any time in between - RETREAT AREA
… for brief discussions about your planned prefabricated house
Special Hanse Haus construction projects in our show house park
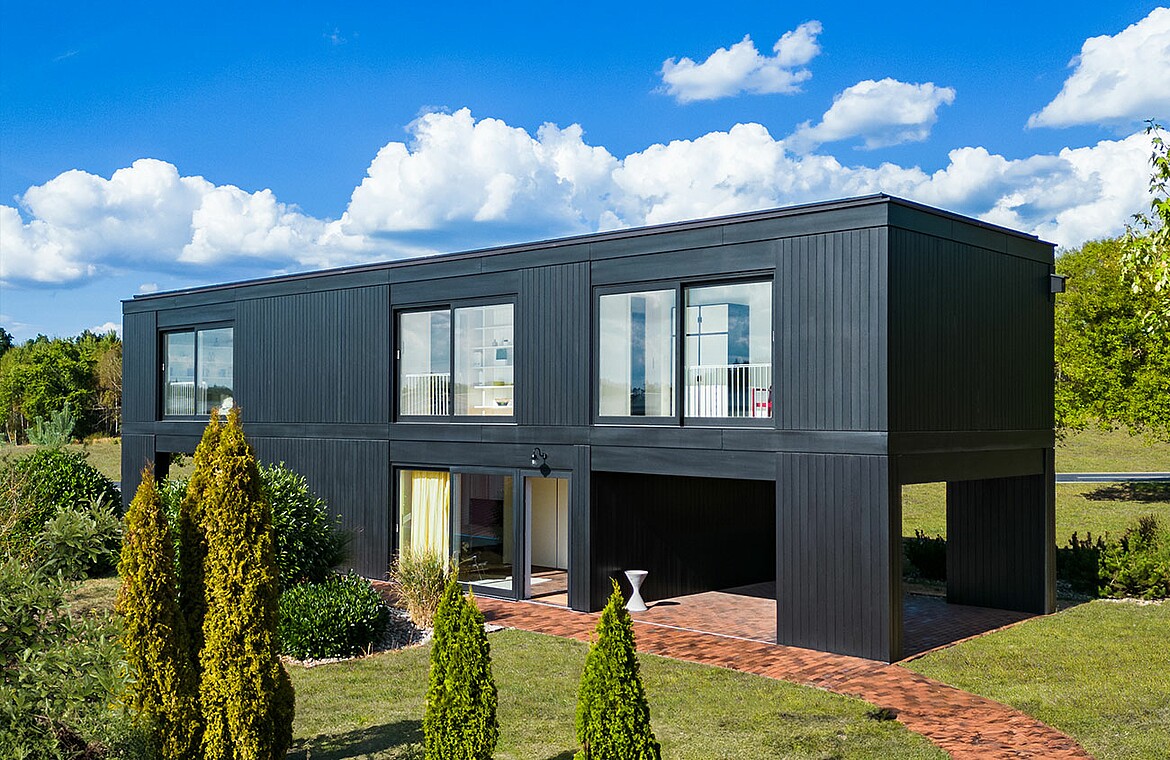
Archidomus
The Archidomus flat-roofed house was planned as part of an architectural competition and subsequently built by us.
The elongated floor plan with a living space of 150 m² impresses with its unusual room layout, light-flooded rooms and extreme linearity.
Numerous special features were built into the Archidomus, giving the prefabricated house a unique character.
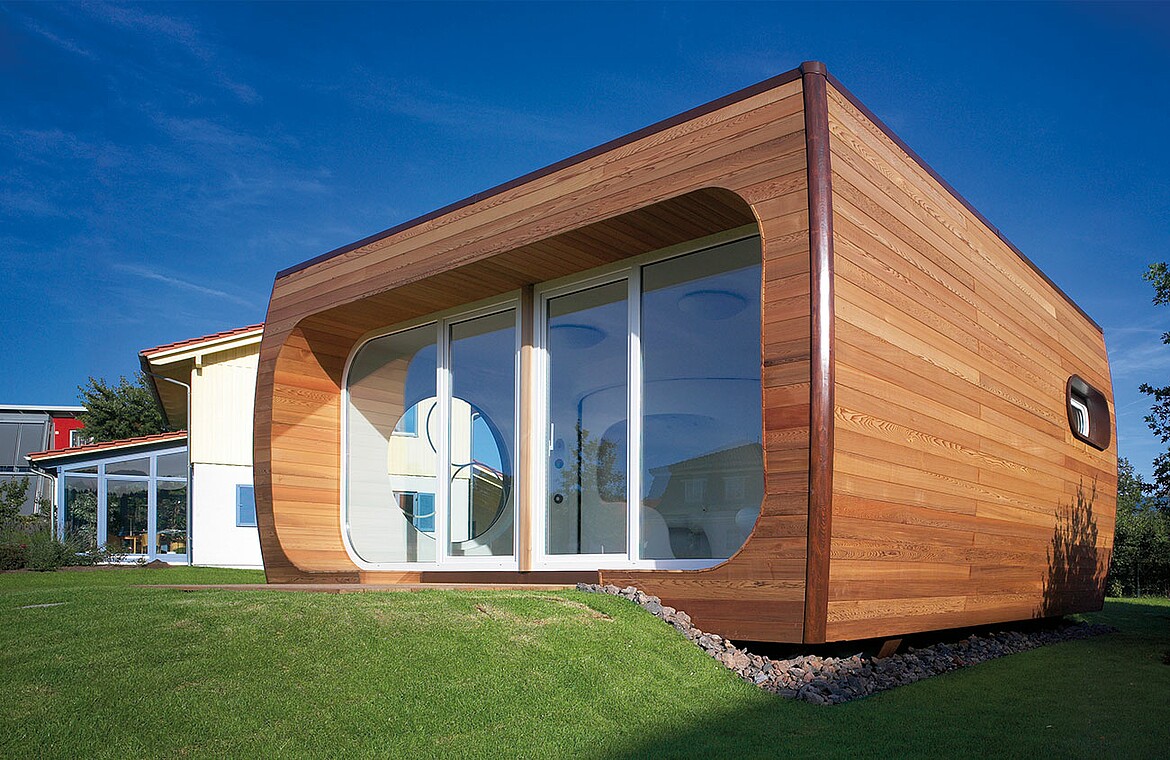
Colani-Haus
To mark our 75th birthday, we presented an architectural study on living in the future together with design icon Luigi Colani.
The rotor house, which measures just 36 square metres, can be viewed in our show home park in Oberleichtersbach. The special thing about it is that the bedroom, kitchen and bathroom are located on a rotating disc.
Depending on requirements, the corresponding area can be rotated into the living space.
In the meantime, simply take a look at the proposals for our house designs online
No time for a visit?

- Hohn, Gerd
- Müller, Kim
- Oftring, Patrick
- Pawellek, Detlef
- Schulte, Matthias
- Trabert, Christoph
- Zeitz, Steffen
Buchstraße 3, 97789 Buchrasen
Opening hours: Mo.-Fr. 12-17 Uhr, Sa.+So. 11-17 Uhr
Houses: Bungalow 139, Variant 192, Variant 35-160, Villa 178, Archidomus, Colani Haus
- Hohn, Gerd
- Müller, Kim
- Oftring, Patrick
- Pawellek, Detlef
- Schulte, Matthias
- Trabert, Christoph
- Zeitz, Steffen
Buchstraße 3, 97789 Buchrasen
Opening hours: Mo.-Fr. 12-17 Uhr, Sa.+So. 11-17 Uhr
Houses: Bungalow 139, Variant 192, Variant 35-160, Villa 178, Archidomus, Colani Haus
Request without obligation & free of charge our prefabricated house catalog with detailed information about the company as well as all house designs or construction performance and equipment descriptions. In addition, you will find the prices for our campaign houses in our campaign brochure.
