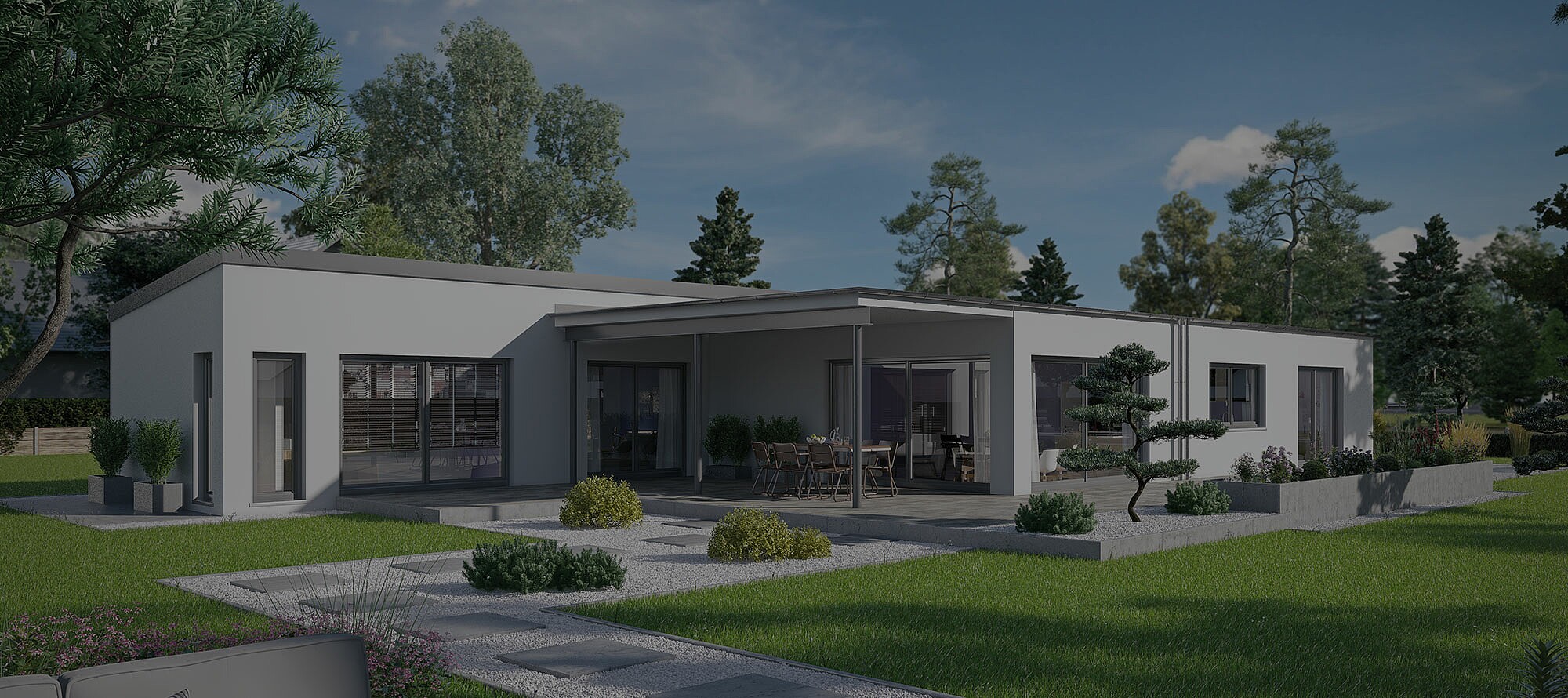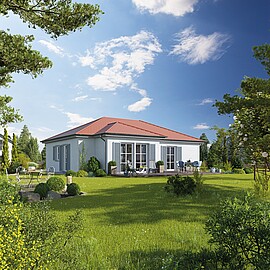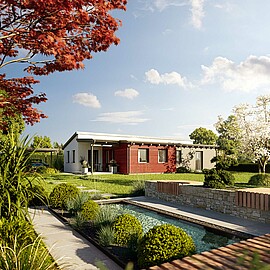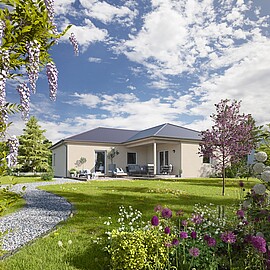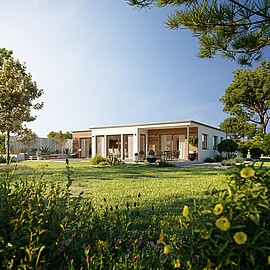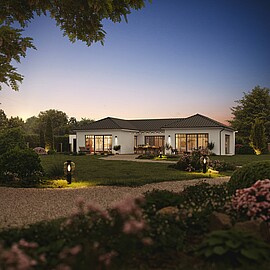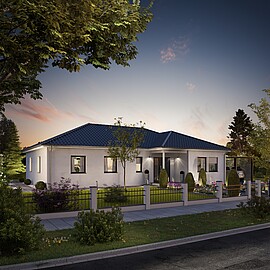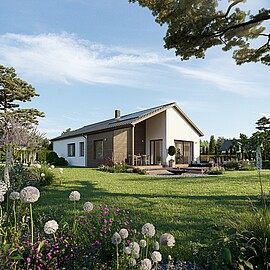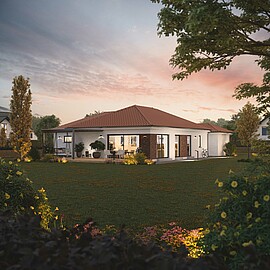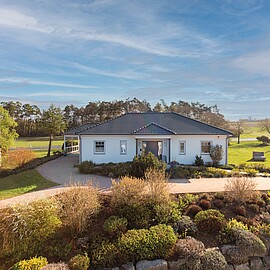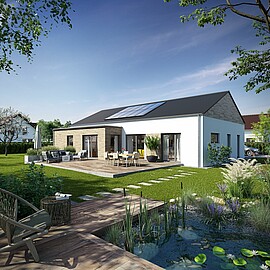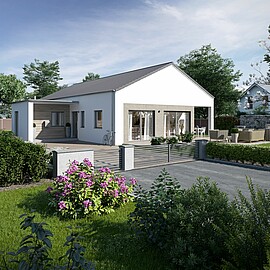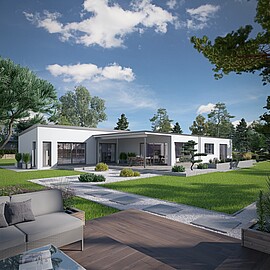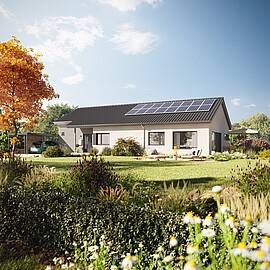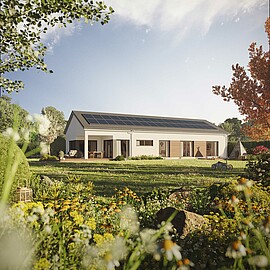Building a prefabricated bungalow with a living space of 80 to over 165 m²
A home for life: The bungalow provides the highest level of living comfort in every life situation. Many people want to be able to live in their own four walls in old age without any problems. With short distances and no steps, the bungalow offers the best conditions for barrier-free or wheelchair-accessible living. Planning with wide, threshold-free doors, spacious rooms and barrier-free bathrooms gives people with disabilities or limitations more mobility and independence. And the flexible house type is also a good option for families with children - whether the children are learning to walk, the holiday luggage has to be carried into the house or the football match ends with a cast on the leg.
Discover our prefabricated bungalow houses

Configure your prefabricated bungalow or simply an alternative house type
- Over 37,000 satisfied Hanse Haus homeowners
- Fairest prefabricated house provider for the 11th time in a row
- Excellent price-performance ratio

The advantages with your prefabricated bungalow
Plus points
In a bungalow, all rooms are on one level. Without an upper floor or attic and without stairs, this type of house offers a wide range of design options and interesting advantages for the residents:
Ground level construction
- No loss of space due to a staircase
- No need to climb stairs
- No danger of falling for small children
- Open floor plan design with plenty of free space
- Wide range of planning and design options
- Barrier-free & wheelchair-accessible living possible
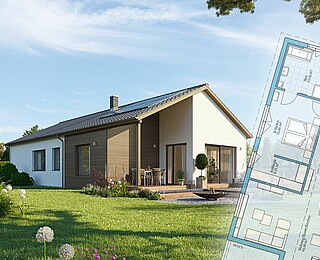
Our bungalow floor plans as inspiration for you
Do you dream of living generously on one level? Our architects have designed a variety of floor plans for bungalows in different sizes for you, which we will of course adapt individually to your wishes.
We show you some planning proposals from the classic angled bungalow to the Mediterranean style and the straight-lined flat-roof bungalow. Let our sample bungalow designs inspire you!
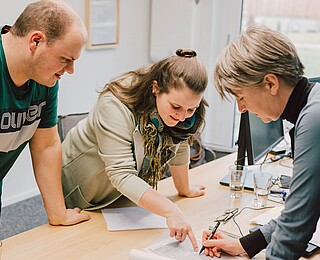
Prefabricated bungalow houses according to your wishes
A prefabricated bungalow is just the thing for you, but you would like, for example, a particularly spacious house with more square metres or an angled bungalow that provides a cosy, sheltered terrace area?
No problem: our Hanse Haus architects will discuss your wishes and needs with you and work with you to find the right design for your bungalow.
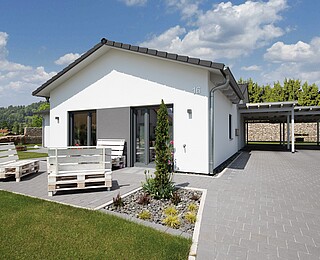
Barrier-free living concepts for more comfort
It is often not easy to consider today all the needs that will have to be met when living in 30 years' time. However, a prefabricated bungalow is a good choice to make provisions for the future when building a house.
The arrangement on one level avoids the stairs that may be difficult to negotiate in old age. With planning that also takes into account accessibility or is even wheelchair accessible, you are well prepared if your requirements change.
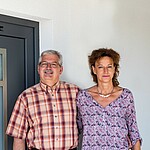
„A bungalow is definitely the best living situation in old age. We are in our mid-50s and still in great shape at the moment. However, we have asked ourselves what will happen in 15 or 20 years. Will we still be able to climb stairs, for example, and maintain and care for our current home? We simply want to make provisions for old age.“
The planning of a barrier-free bungalow (in German)
During a tour of our show house, Bungalow 139 at the company headquarters in Oberleichtersbach, our Hanse Haus architect Annette Müller demonstrates the advantages of a barrier-free and wheelchair-accessible bungalow and explains what to look out for during construction. The bungalow was designed and realised together with a wheelchair user.

Important information about our prefabricated bungalow
Every prefabricated house from Hanse Haus is planned individually. The costs for building a bungalow are therefore difficult to state in general terms, as they depend on many different factors. For example, it depends on the living space, roof shape, expansion stage and equipment you decide on, and whether you want extras for your bungalow such as a window seat or a fireplace.
During a detailed needs analysis, you will discuss with one of our expert advisors how you envisage your dream bungalow. On this basis, you will receive an initial, realistic overview of the construction costs.
With its single-storey construction, the bungalow has a few plus points. However, when deciding whether a bungalow is the right type of house for you, there are also a few important points to consider.
Bungalow advantages:
- All rooms on one level, no stairs, short distances in the house
- Optimal basis for barrier-free/ wheelchair-accessible planning
- Numerous design options, very open living concepts can be implemented, lots of freedom in room layout
Please note:
- Possibly higher building costs: large plot area required (especially for bungalows for families), larger floor slab, much wall and roof area
- For sufficient privacy, plan for privacy screens if necessary
- Plan for secure burglary protection
The common roof shapes for bungalows include the flat roof, the monopitch roof, the hip roof and the gable roof. By choosing the roof shape and the façade design, you can also give your bungalow a very individual character from the outside and implement different styles.
Bungalow with pitched roof
The pitched roof is particularly suitable for bungalows with a rectangular floor plan. It can be flexibly combined with flat roof or pitched roof extensions and is well suited to integrating a covered outdoor seating area into the floor plan (as for example in our house design Bungalow 169).
Bungalow with hipped roof
The hipped roof is particularly popular for angled bungalows. Many different styles can be implemented with this roof form: From the classically elegant bungalow (such as our house design Bungalow 126) to the country house style to the Mediterranean style.
Bungalow with pent roof
A pent roof gives a bungalow a modern, individual character. While the simple monopitch roof is suitable for angled bungalows of all shapes, an offset monopitch roof visually enhances a bungalow with a rectangular floor plan (such as our house design Bungalow 92).
Bungalow with flat roof
Clear lines characterise the exterior of a bungalow with a flat roof. This roof shape works particularly well when accents are set in the design of the façade (as for example in our house design Bungalow 124).
On request, we can complete your dream bungalow according to your wishes, ready for you to move in. This means that you only have to take care of your individual house furnishings and the kitchen and can move in directly after handing over the keys.
If you would like to carry out certain work on your house yourself, you can choose one of three further finishing stages depending on your craftsmanship and available time.
The German government promotes energy-efficient new buildings through the KfW by granting low-interest loans. The prefabricated houses from Hanse Haus meet the requirements of both current KfW subsidies, so you save cash when you build an eligible bungalow.
We create the conditions for the highest funding level for you by being able to guarantee QNG certification if certain requirements are met. With the "Climate-friendly new construction" (KFN) subsidy, you benefit from up to €150,000 in low-interest loans per housing unit with QNG certification. The "Home Ownership for Families" (WEF) promotion makes it easier for you to build a house as a family with up to € 240,000 in low-interest loans.
While rectangular floor plans are more common for multi-storey houses, bungalows can be planned individually according to your ideas and needs: T-, L-, or U-shaped floor plans are popular, for example. They are ideal for a wind-protected terrace that can be accessed from several sides.
Angled bungalow: L-shape, T-shape, U-shape or Z-shape
For bungalows, T-, L-, Z- or U-shaped floor plans are very popular. As our house design Bungalow 113 shows, for example, they are ideal for a wind-protected terrace that can be accessed from several sides. In addition, the bungalow can be divided into different areas in this way, for example by planning the bedrooms in a separate wing for more peace and quiet.
Bungalow: rectangular
A rectangular floor plan allows for particularly practical planning with short distances. As with our house design Bungalow 148, for example, extensions can be flexibly planned in to create additional space and liven up the overall picture.
Bungalow with granny annexe
It is also possible to accommodate a second living unit on one level, while giving both parties their own area. In our house designBungalow 160, you enter the 28 m² granny annexe from the shared entrance area. The main flat has 111 m² of living space.
