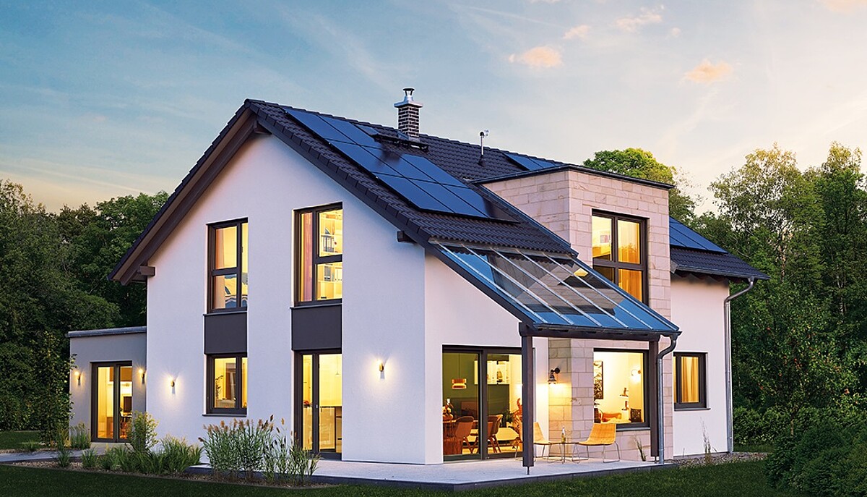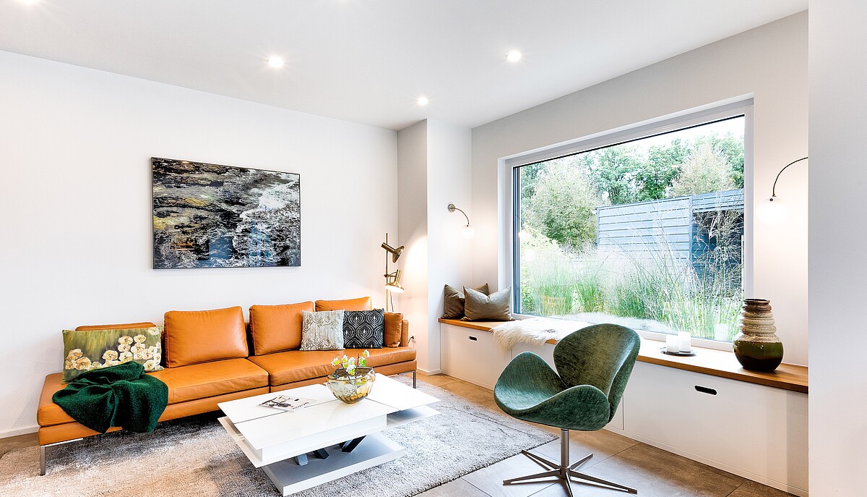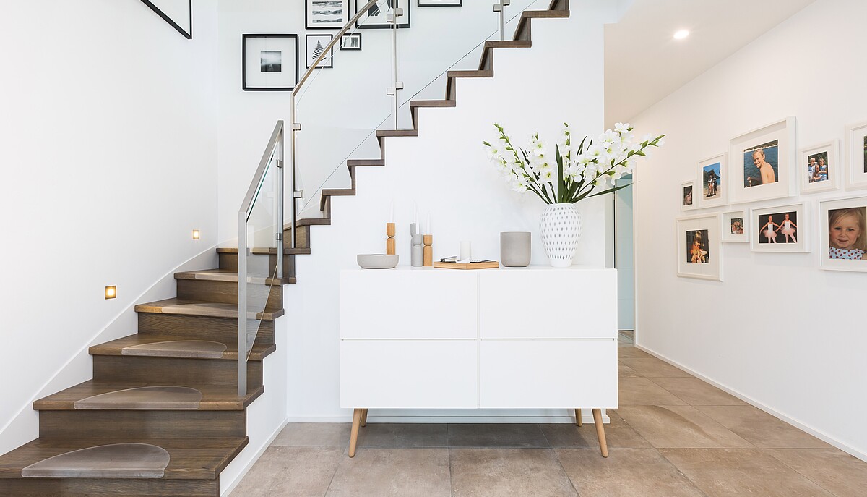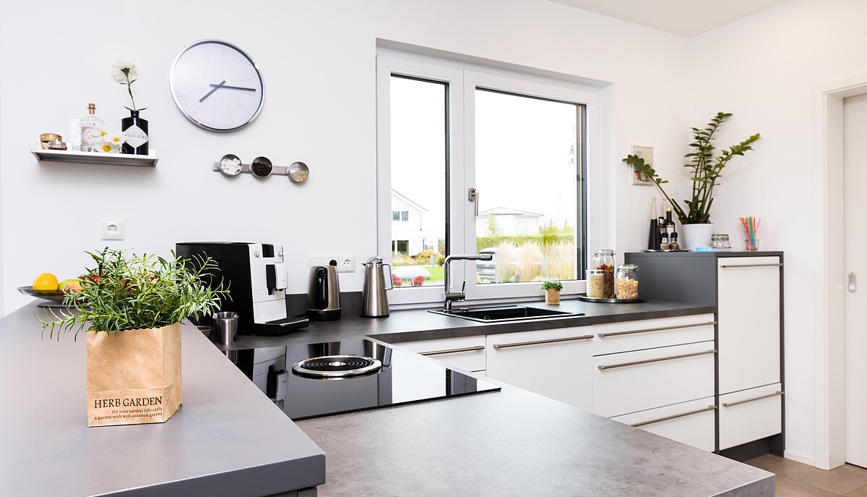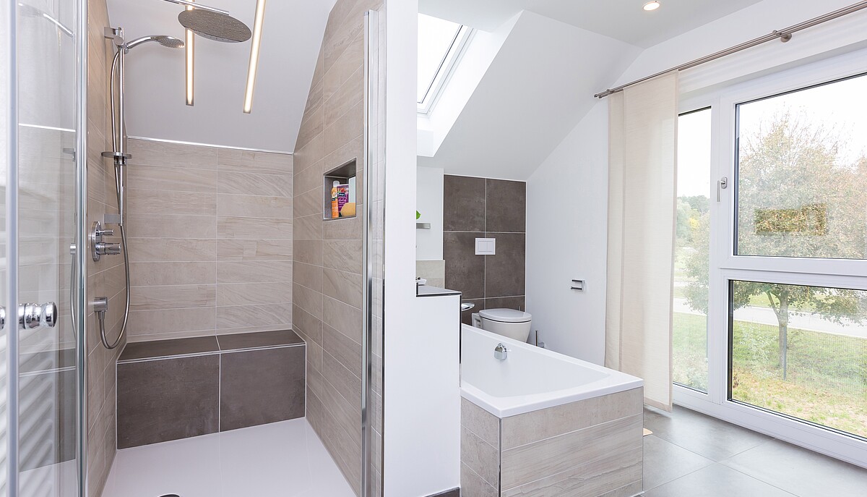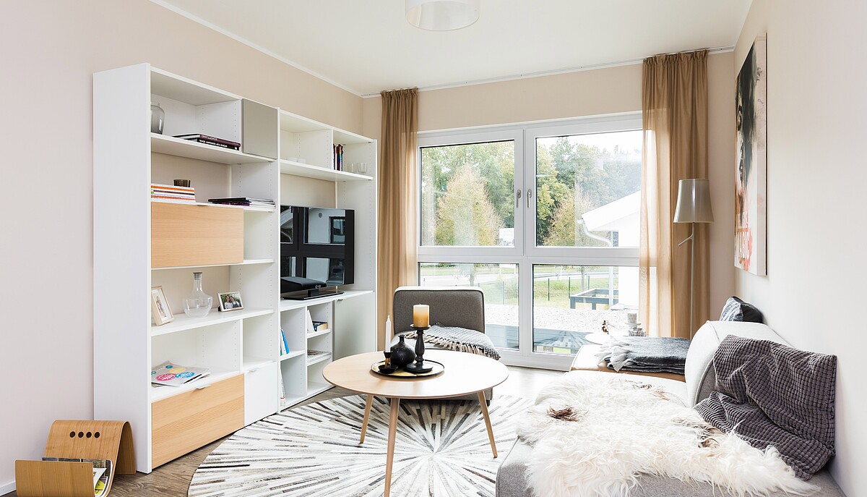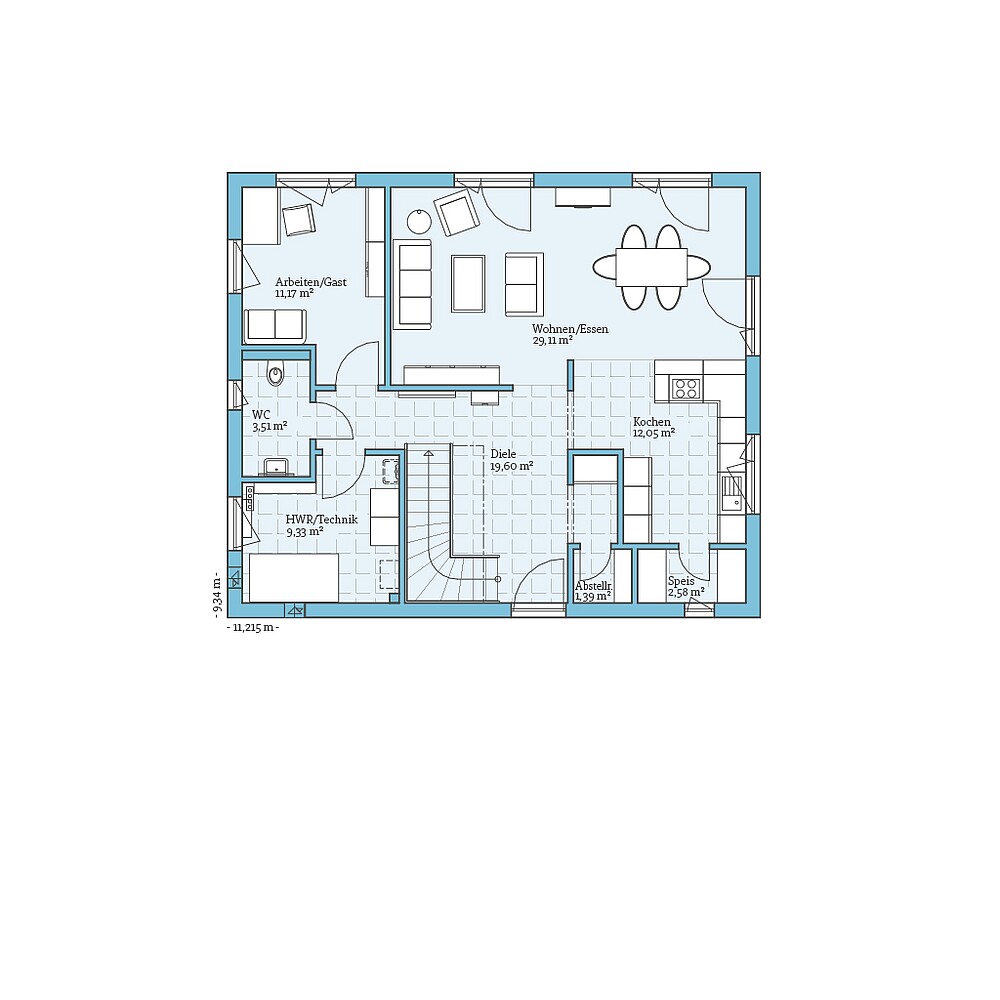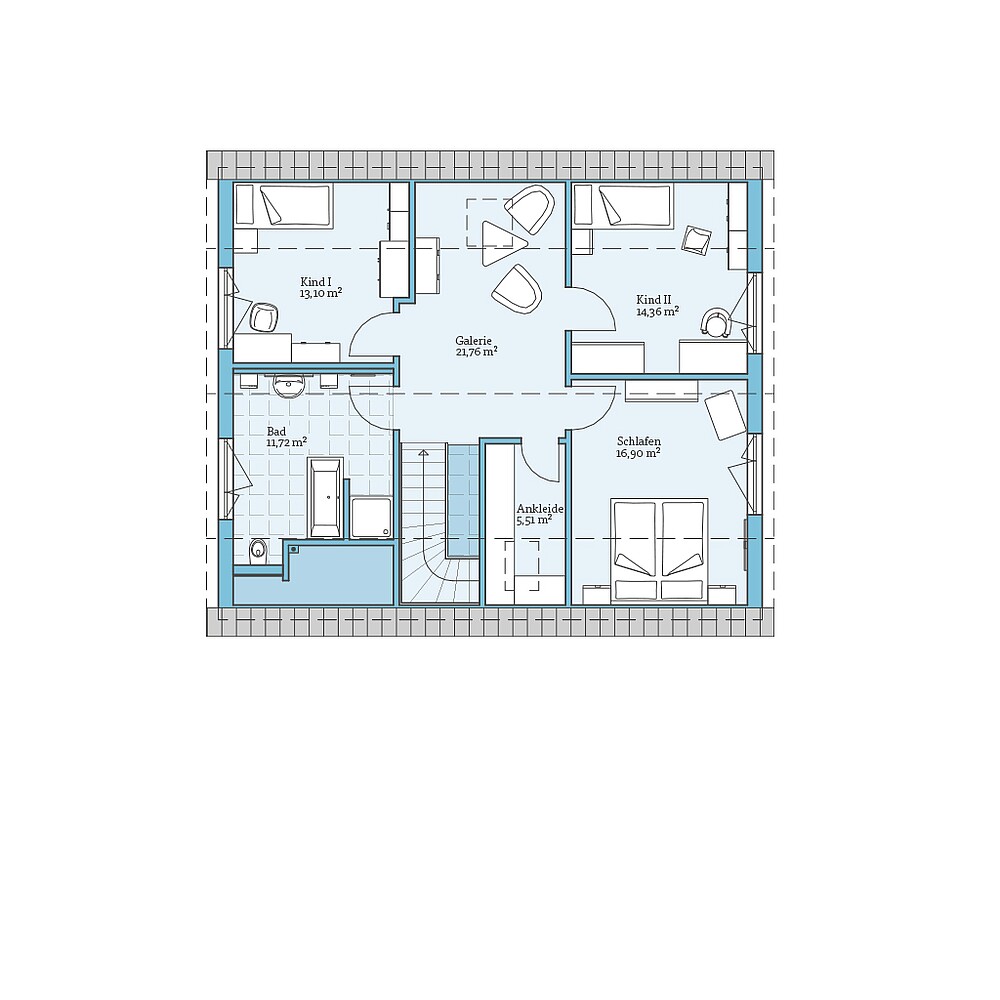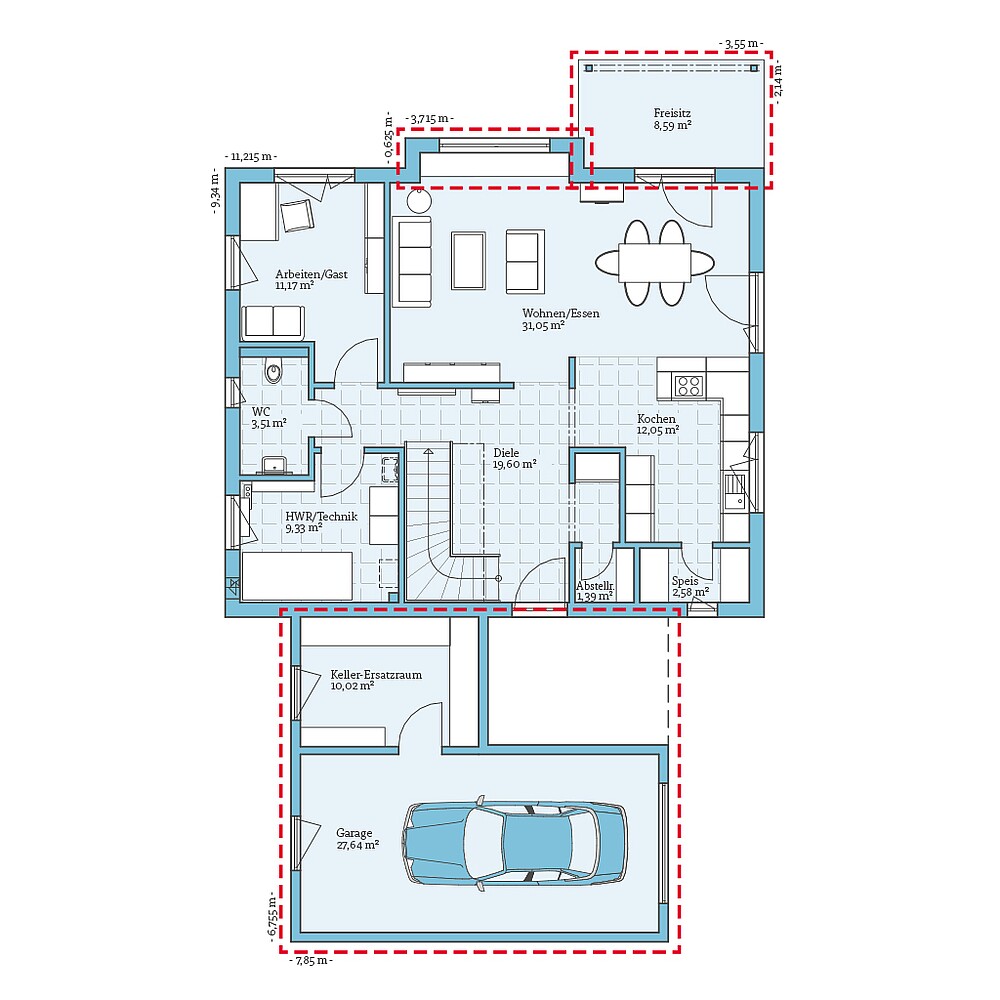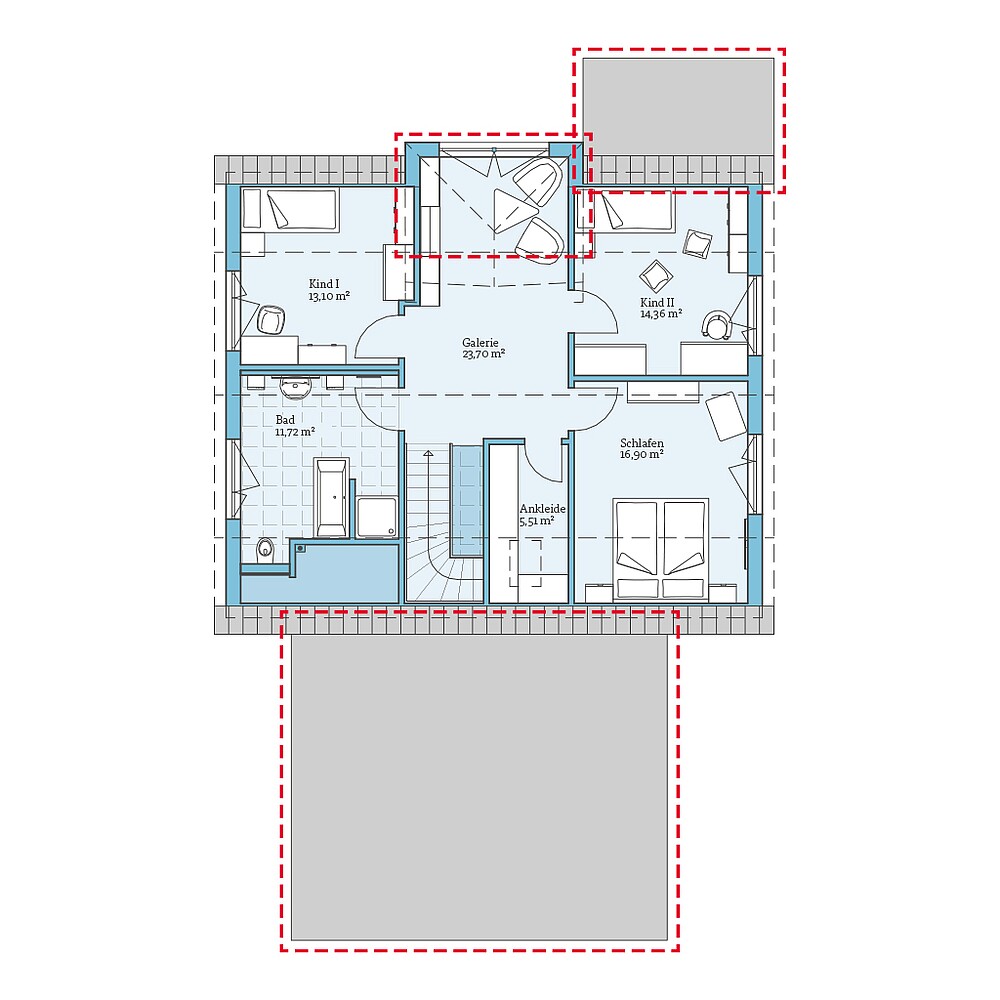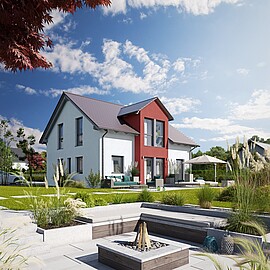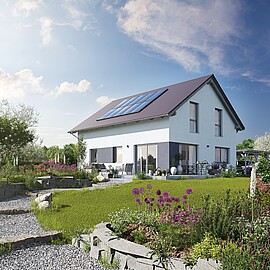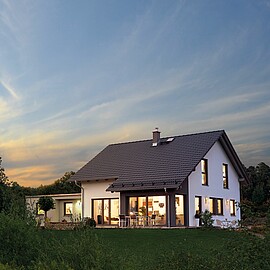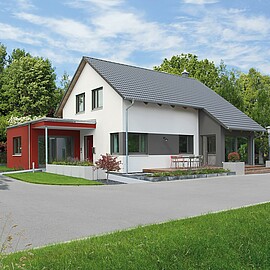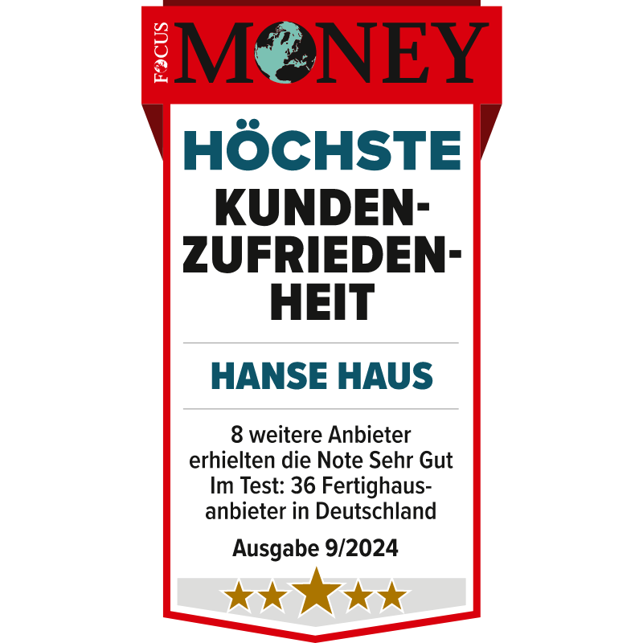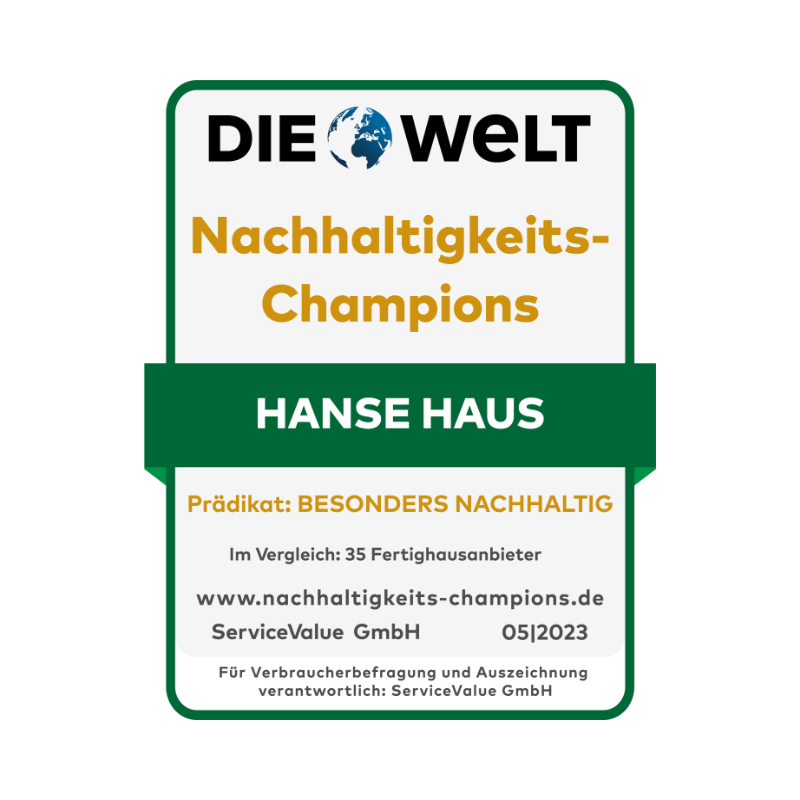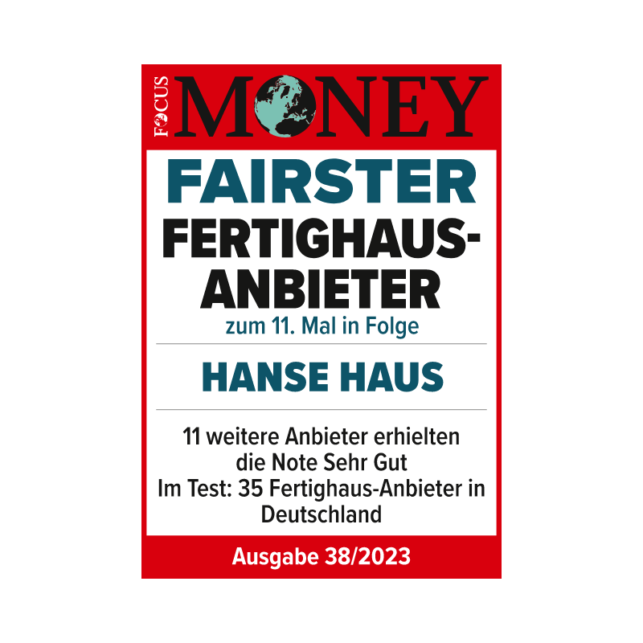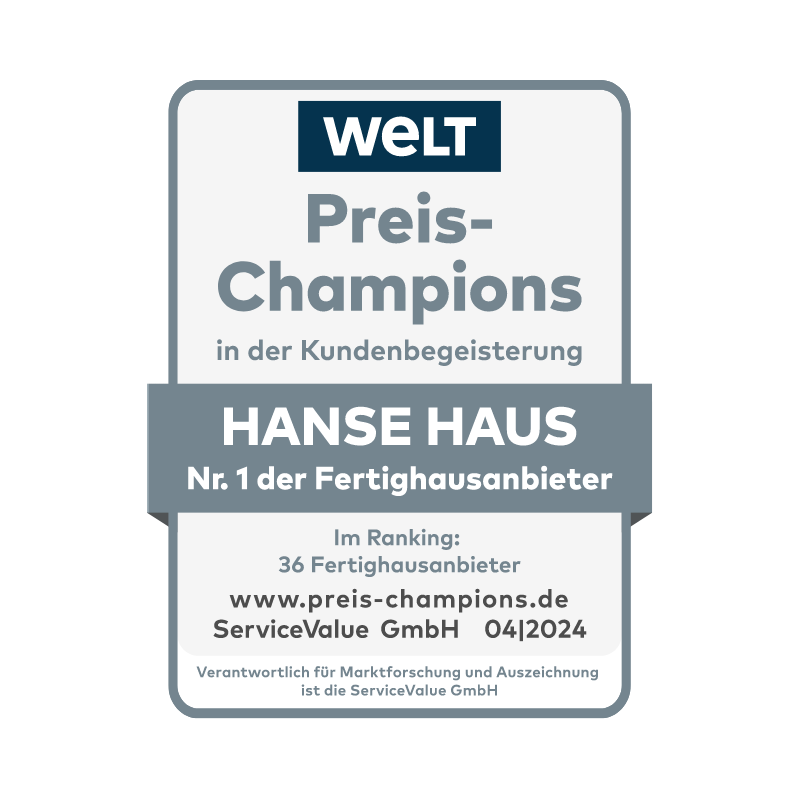There are many possibilities for extensions to your home
Here is your new space for living and all-round well-being.
The Variant 35-172 once again shows how classic pitched-roof architecture can be made modern and contemporary.
Pure, white plaster radiates stylish confidence in combination with dark and light grey-coloured areas. The sandstone façade on the wall dormer creates an exciting yet natural contrast. Large glass surfaces catch the daylight and create a pleasant atmosphere of well-being in the home.
Particularly practical: thanks to its glass covering, the terrace is protected from rain and can also be used on bad weather days.
| Characteristics | |
|---|---|
| Roof form | Pitched roof |
| Roof inclination | 35 ° |
| Jamb wall | 120 cm |
| Living space | 154,72 m² |
| Base area | 172,09 m² |
| Number of floors | 1,5 |
Special features & extras
Experience this house in person:
Kimmerle-Ring 2 (access via Legoland-Allee)
89312 Günzburg
Telephone 08221 9306235
Possible extensions:
- Wall dormer
- Covered patio
- Garage and external storage room
Floor plan
example
Get an impression of this house through the floor plans. We will show you our planning suggestions, which of course can be customised on request.
We have also prepared some interesting planning options for this house. Click through them and see for yourself which variants we have come up with.


Request without obligation & free of charge our prefabricated house catalog with detailed information about the company as well as all house designs or construction performance and equipment descriptions. In addition, you will find the prices for our campaign houses in our campaign brochure.

