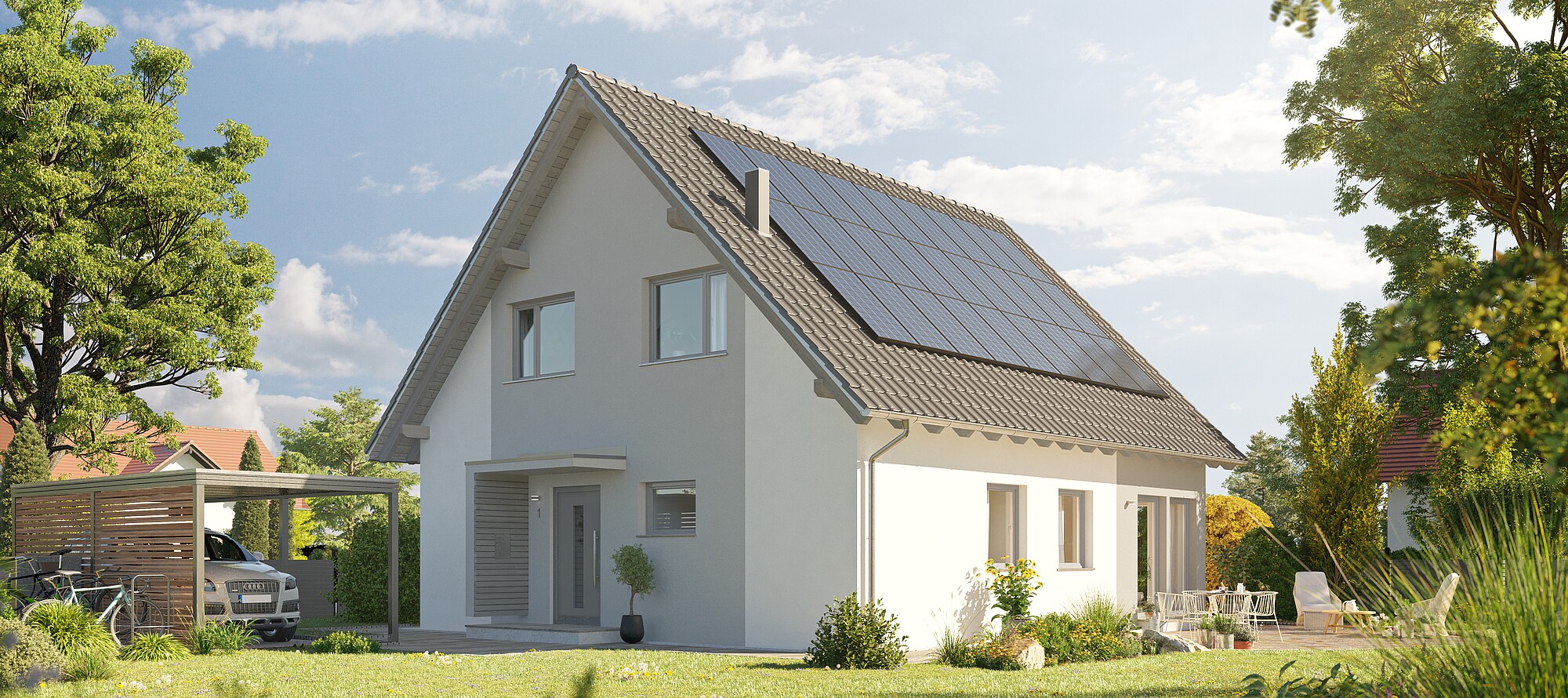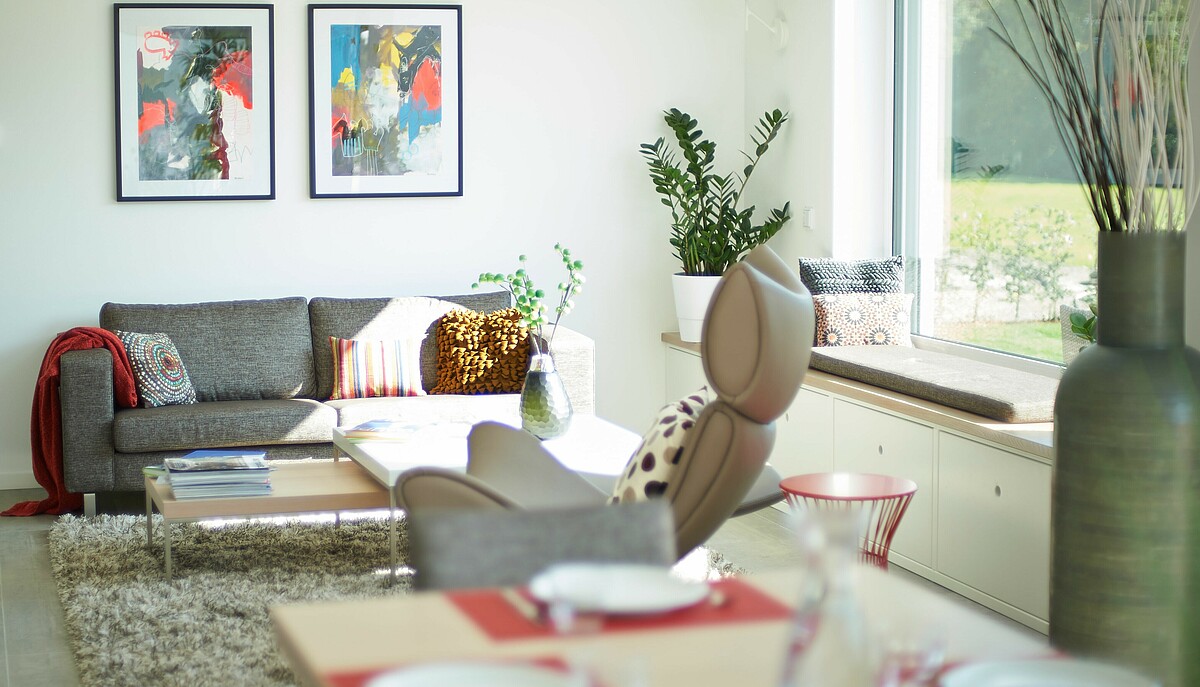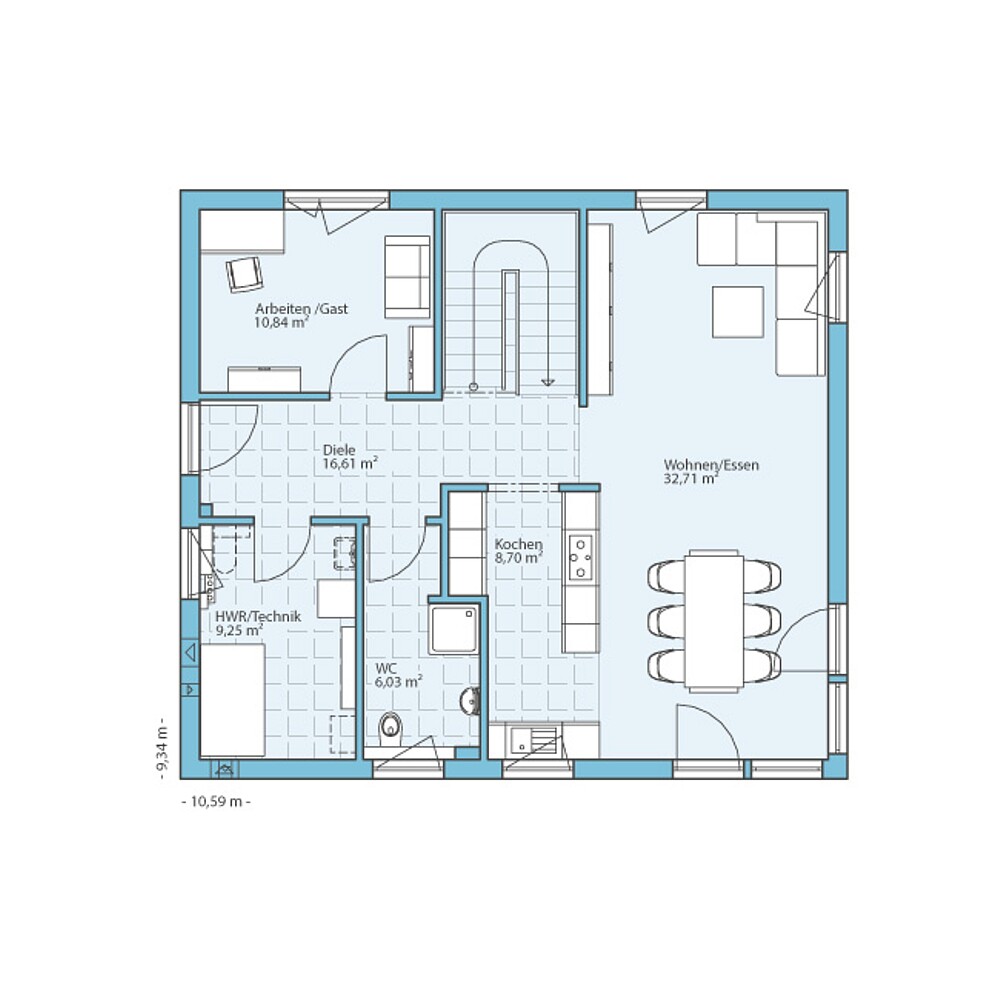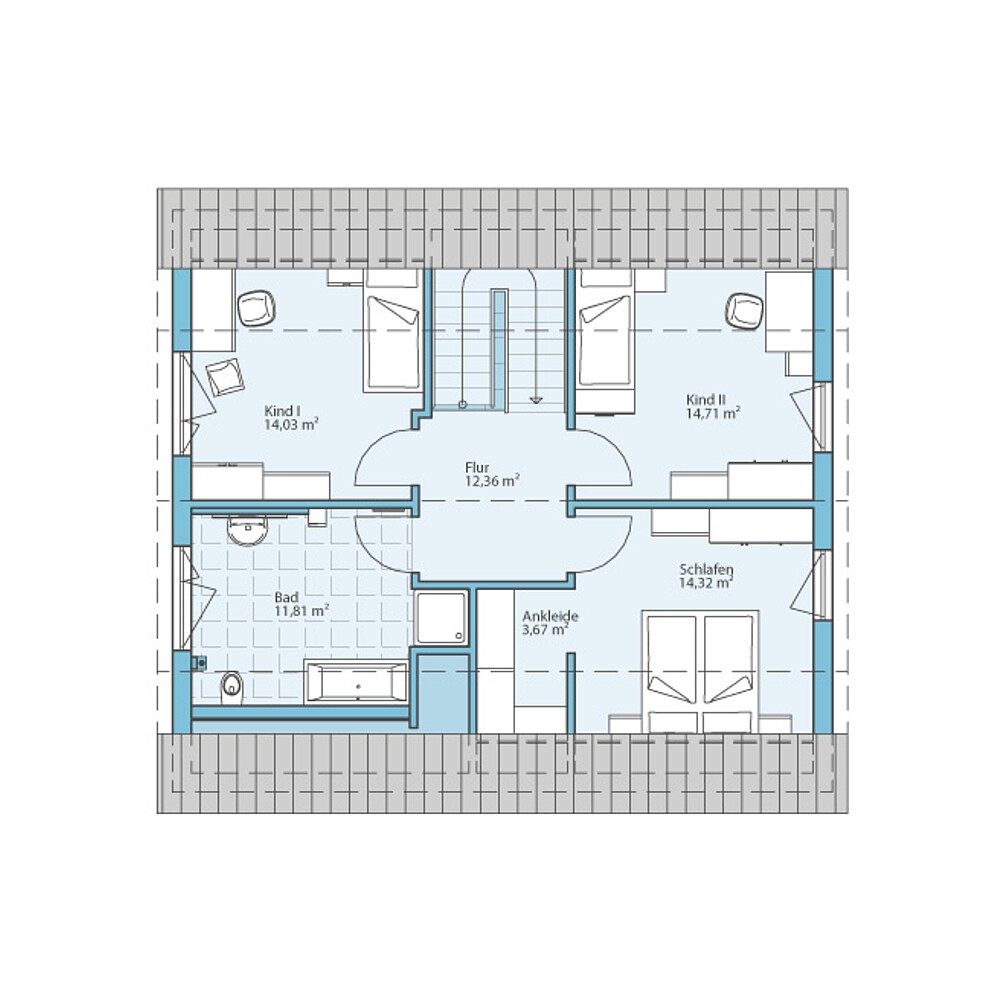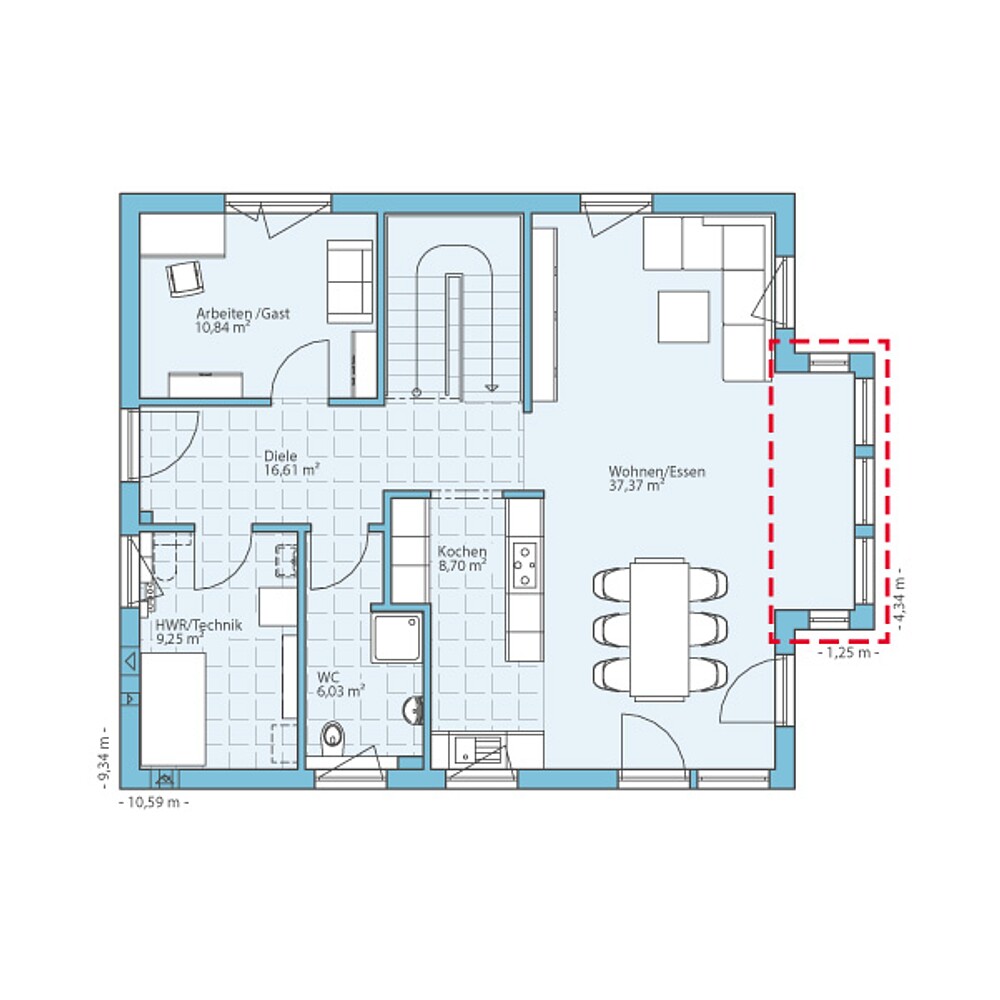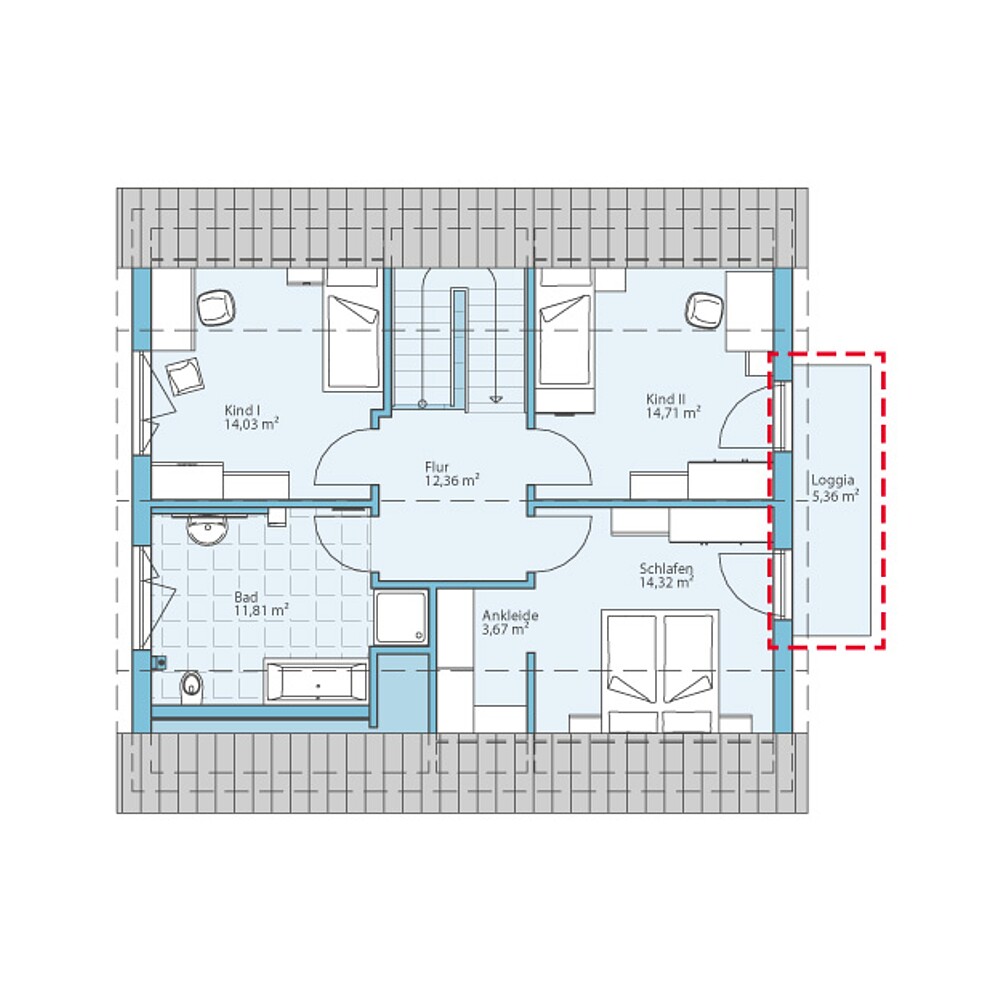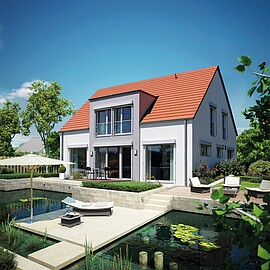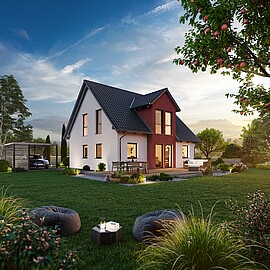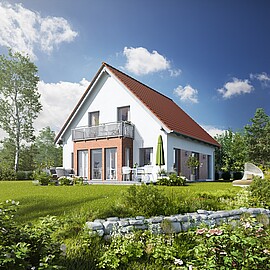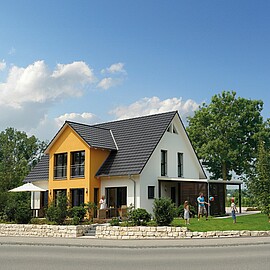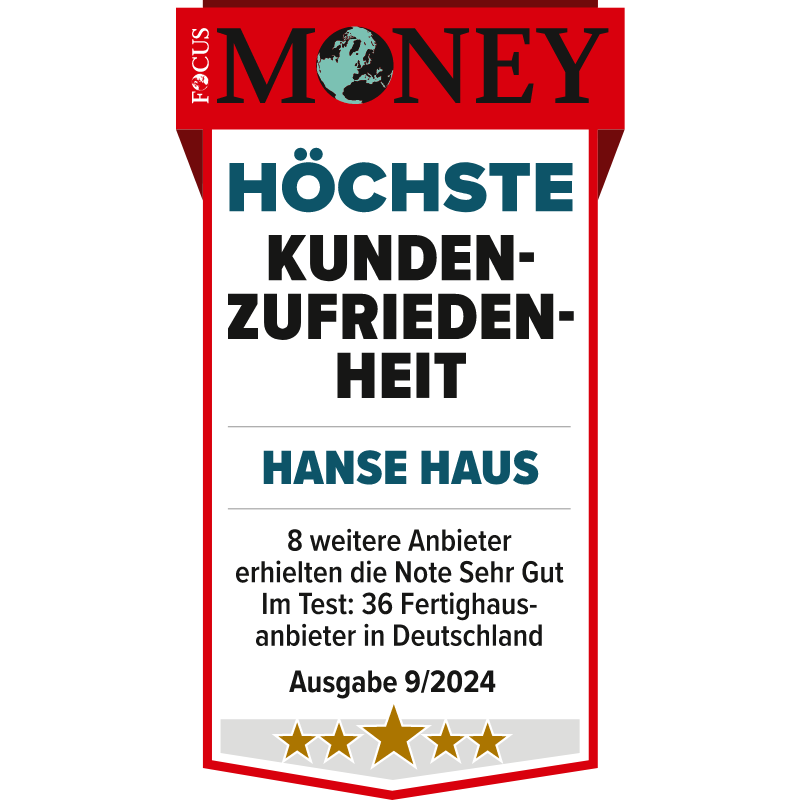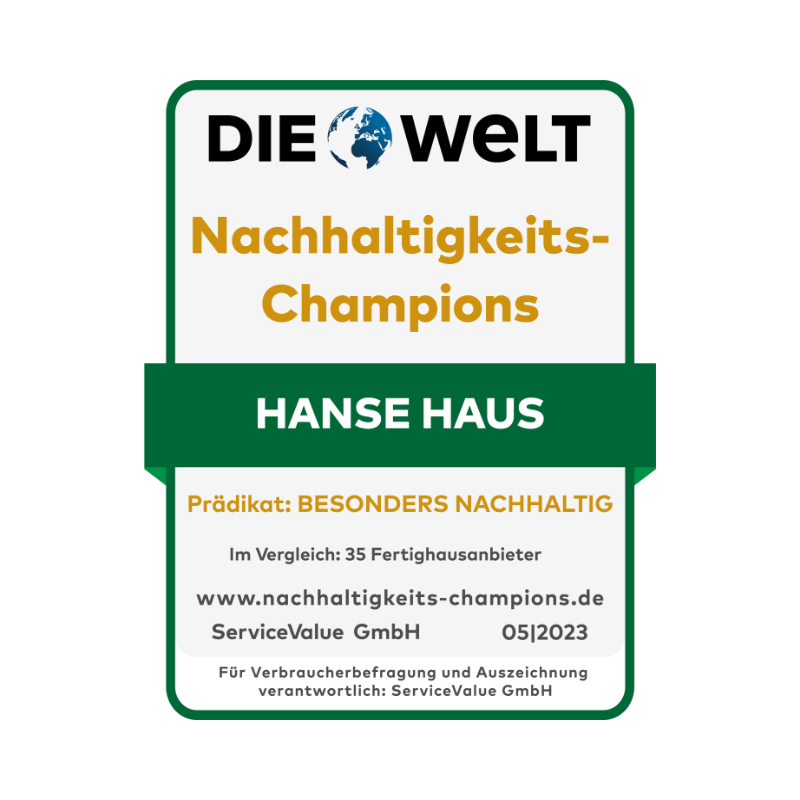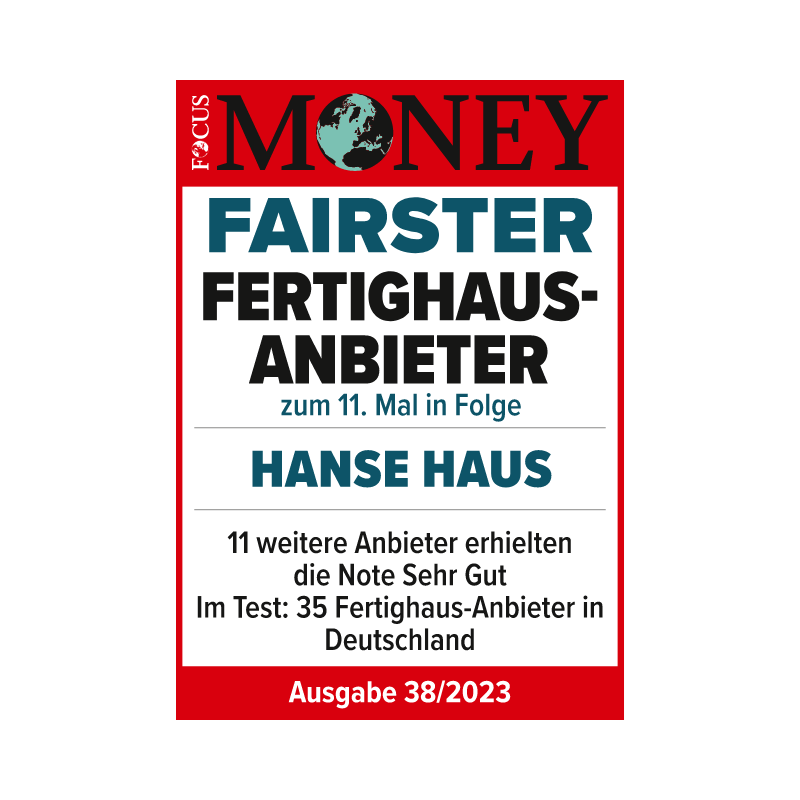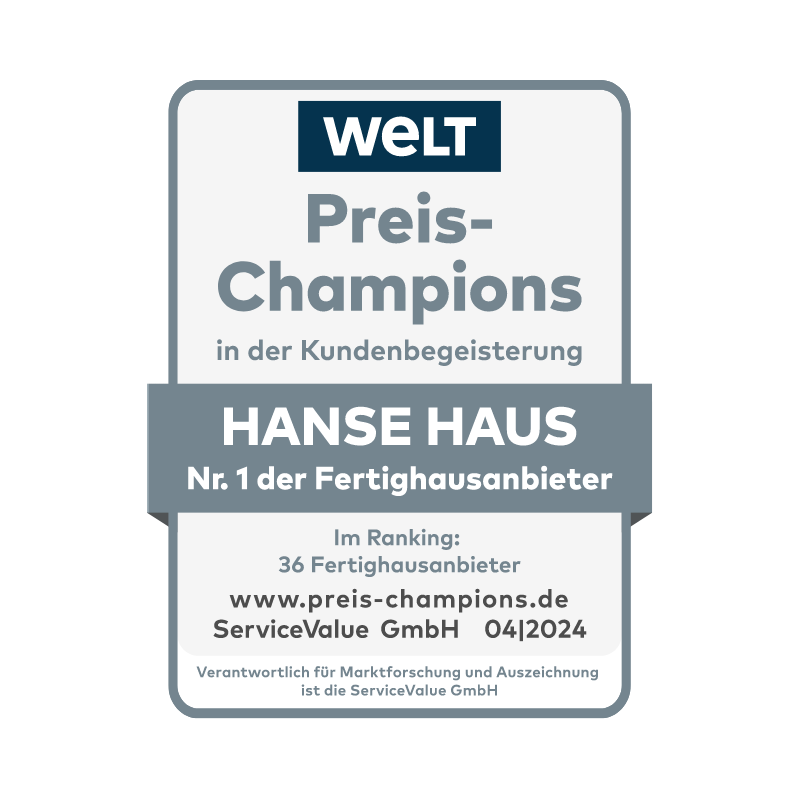Comfortable living
Have the Variant 45-154, a home from our house series with pitched roof, designed to reflect the colour and variety in your life.
There are countless different colours to choose from for your façade that can be combined as you wish. This is guaranteed to make your home an eye-catcher.
Colours can be specifically used to create different moods in the interior as well. For example, a fresh green in the bathroom provides a lively start to the day, warm Mediterranean colours in the living areas radiate southern cosiness, and cool colours in the bedrooms have a calming effect. Our fixture consultants will be happy to give you more tips and support you in designing your home’s colour concept.
| Characteristics | |
|---|---|
| Roof form | Pitched roof |
| Roof inclination | 45 ° |
| Jamb wall | 50 cm |
| Living space | 138,49 m² |
| Base area | 155,04 m² |
| Number of floors | 1,5 |
Possible
extensions:
- Bay window
- Loggia
Floor plan
example
Get an impression of this house through the floor plans. We will show you our planning suggestions, which of course can be customised on request.
We have also prepared some interesting planning options for this house. Click through them and see for yourself which variants we have come up with.

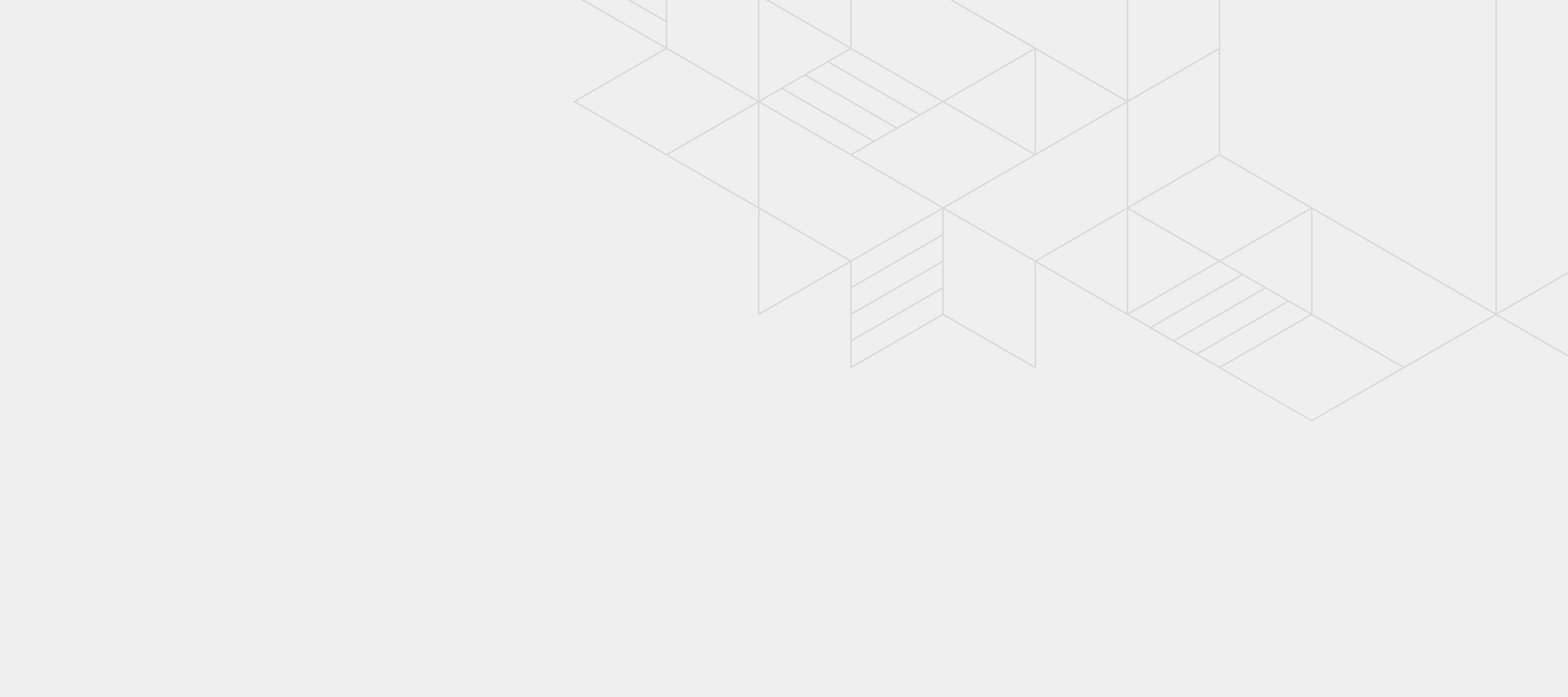
Request without obligation & free of charge our prefabricated house catalog with detailed information about the company as well as all house designs or construction performance and equipment descriptions. In addition, you will find the prices for our campaign houses in our campaign brochure.
