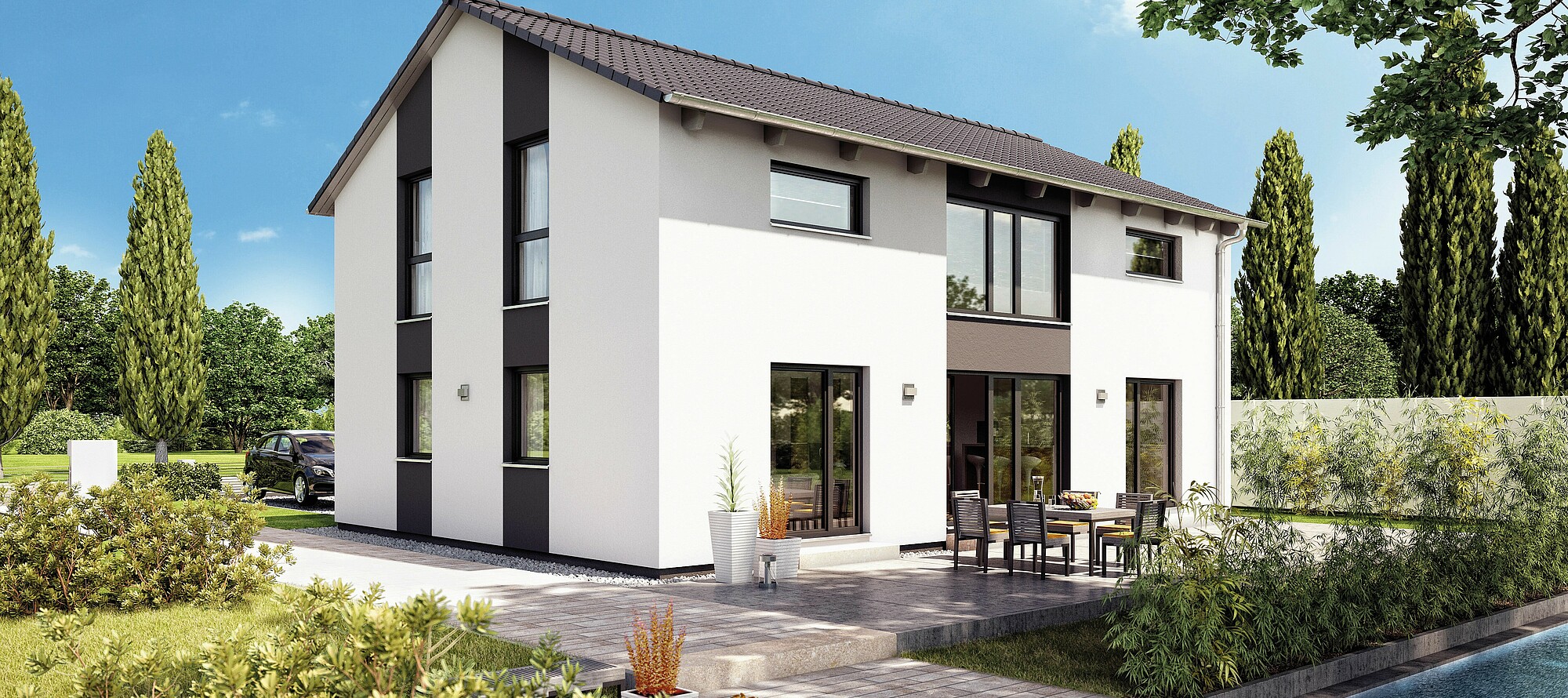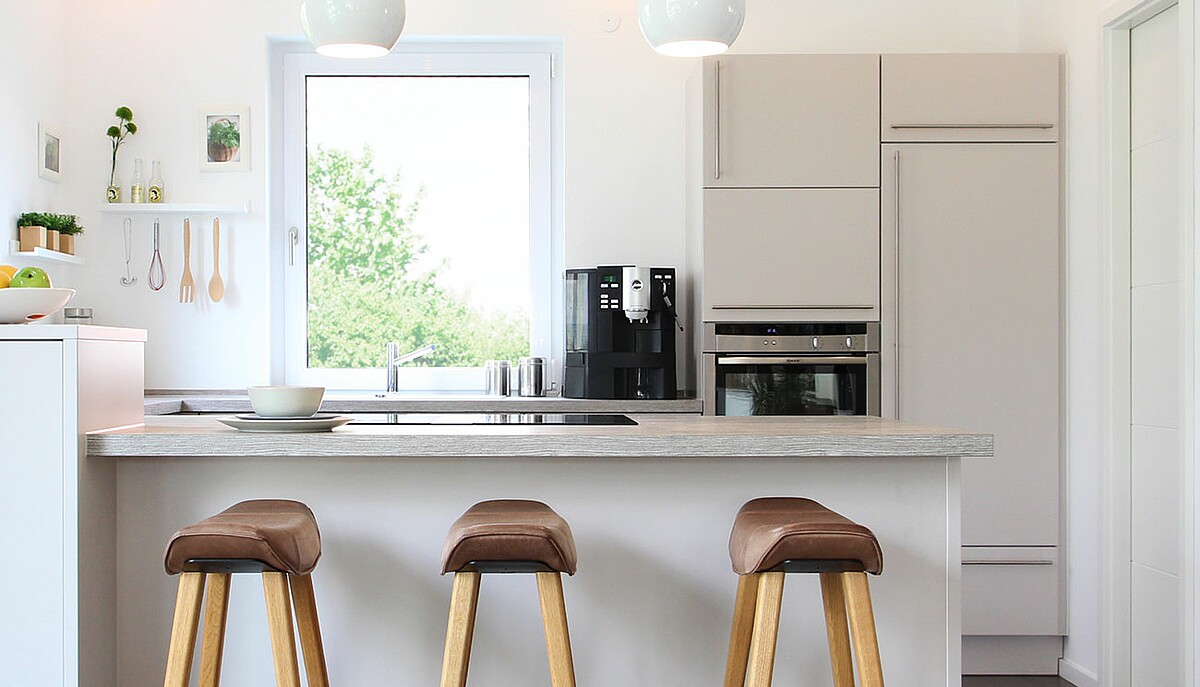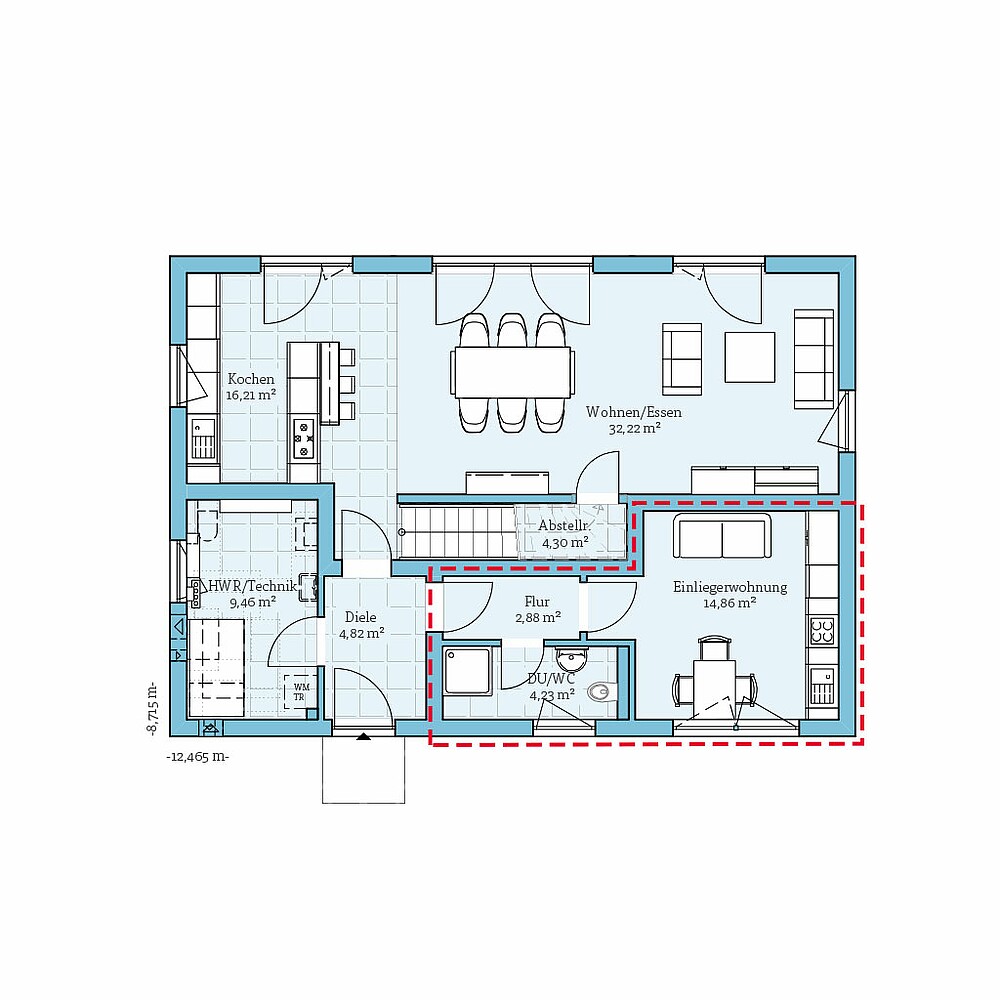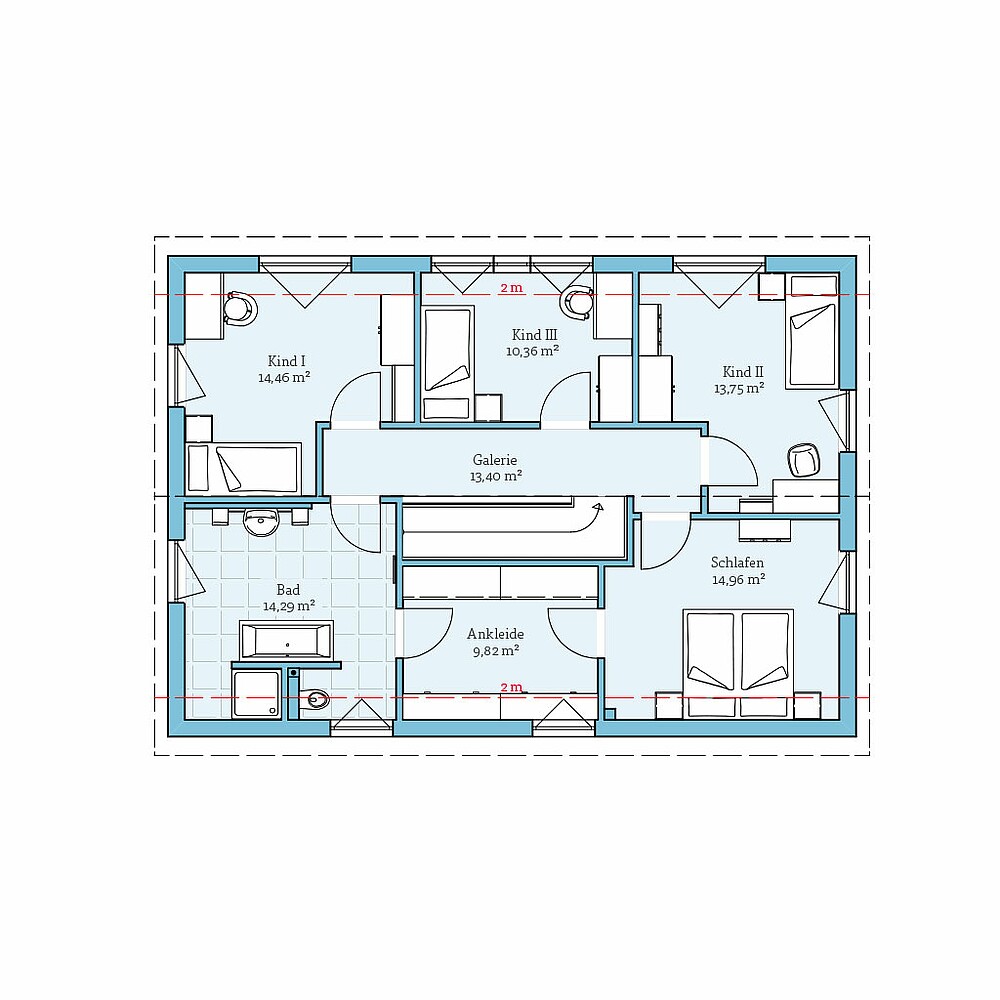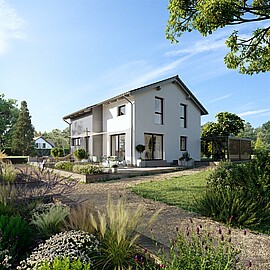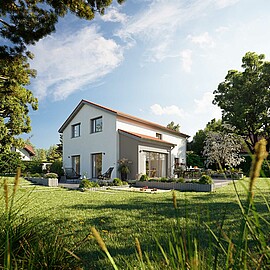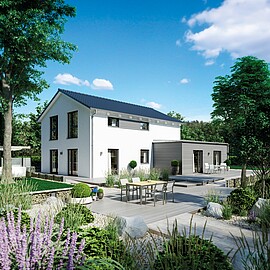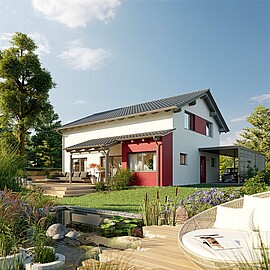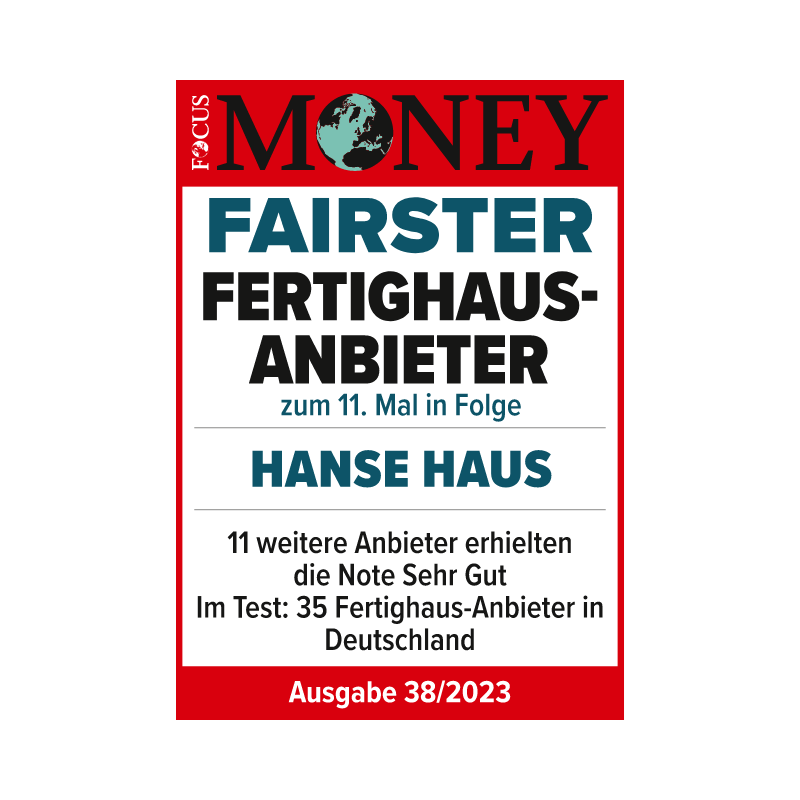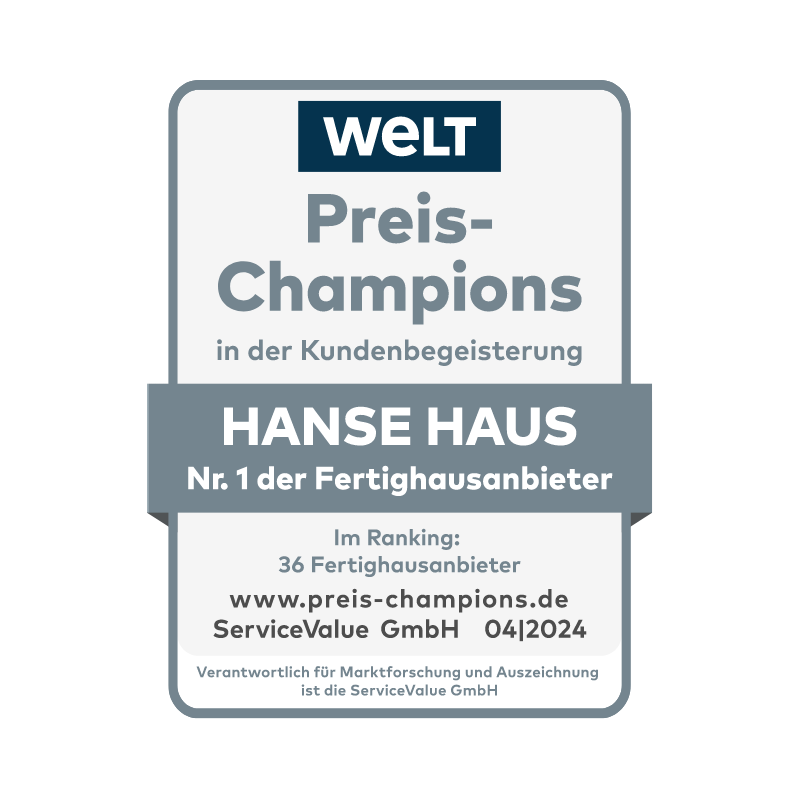Small changes, big impact
Our Variant 25-183 offers so much space that a granny flat can be conveniently planned on the ground floor.
Since the basic floor plan of the house already has a large work and entrance area, the effort required to design the house with a granny flat is minimal.
Both residential units share the front door and the entrance area, and both groups of residents have access to the technical room.
| Characteristics | |
|---|---|
| Roof form | Pitched roof |
| Roof inclination | 25 ° |
| Jamb wall | 200 cm |
| Living space | 171,18 m² |
| Base area | 181,25 m² |
| Number of floors | 1,5 |
Floor plan
example
Get an impression of this house through the floor plans. We will show you our planning suggestions, which of course can be customised on request.


Request without obligation & free of charge our prefabricated house catalog with detailed information about the company as well as all house designs or construction performance and equipment descriptions. In addition, you will find the prices for our campaign houses in our campaign brochure.
