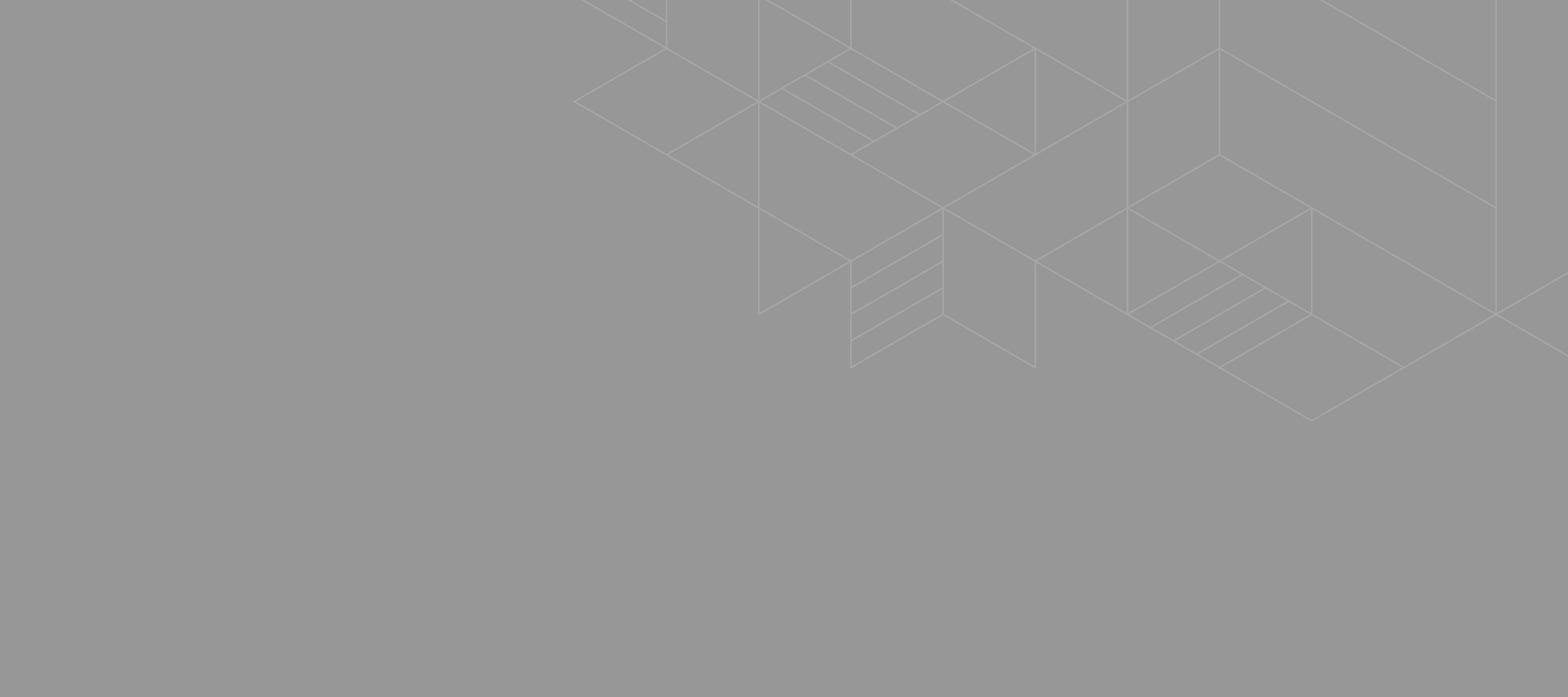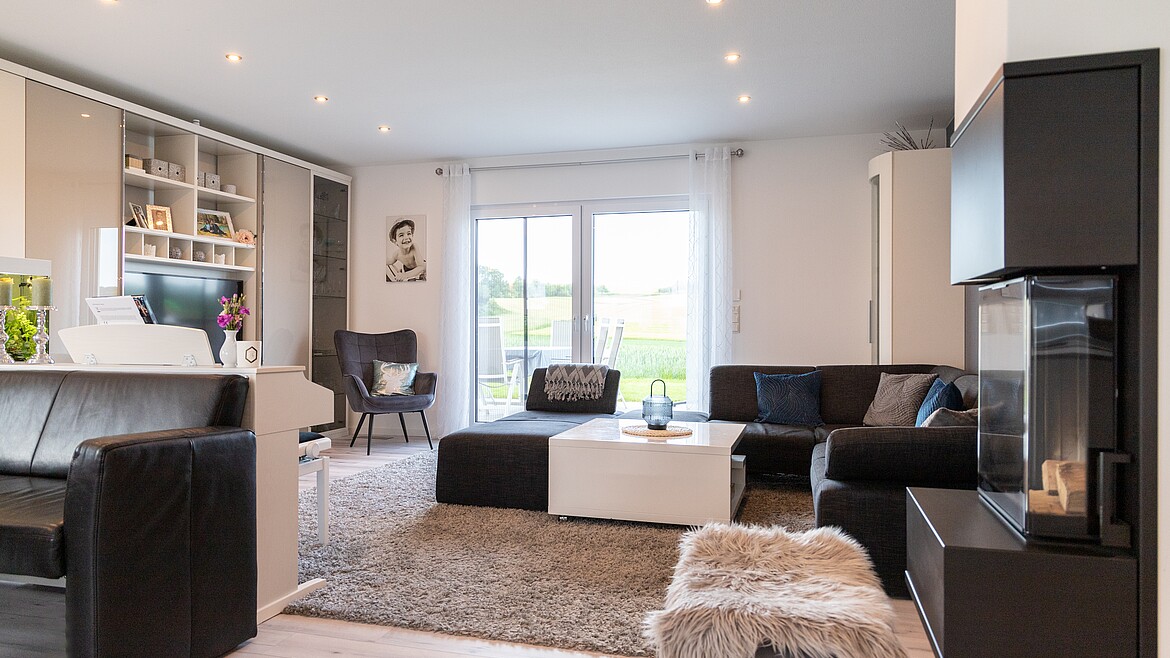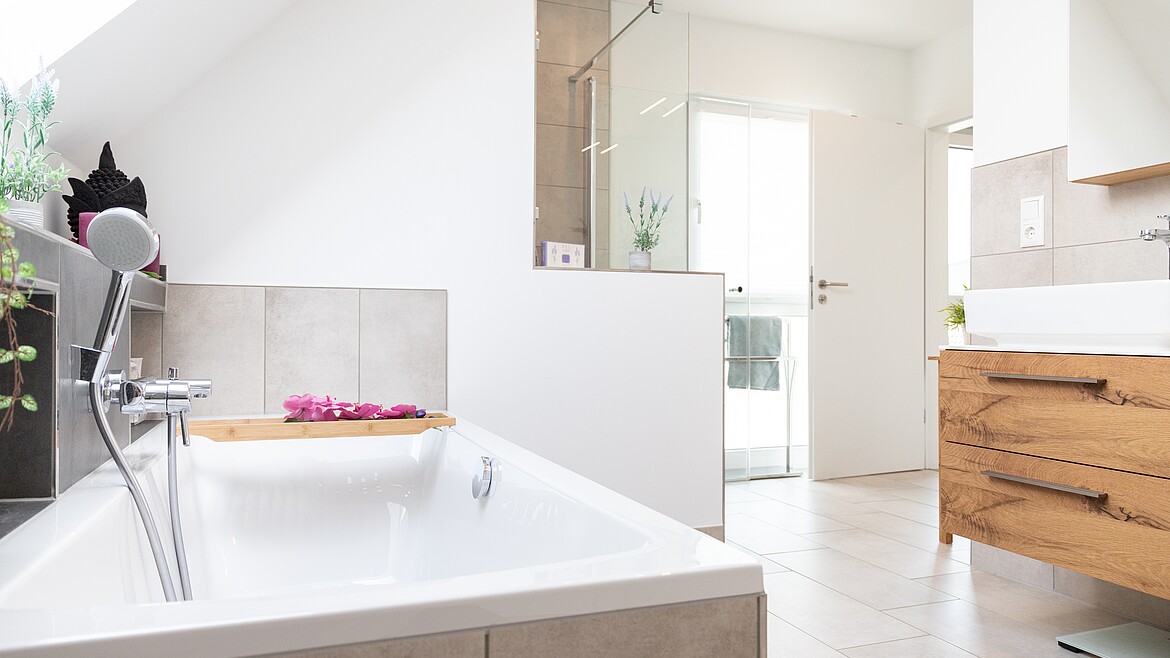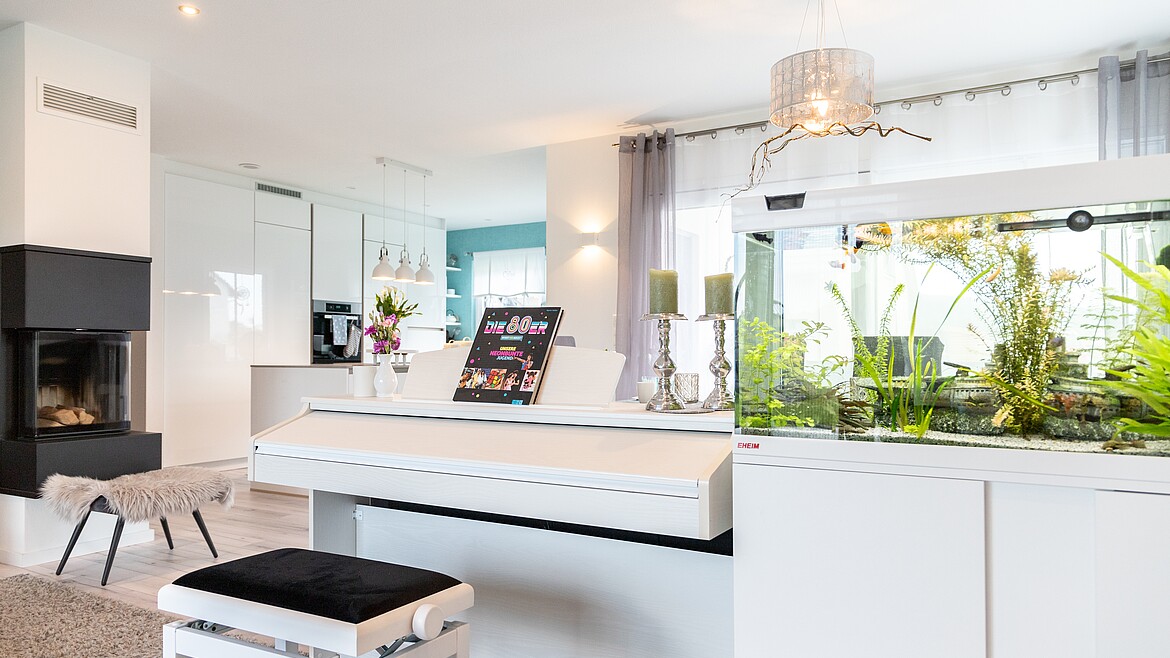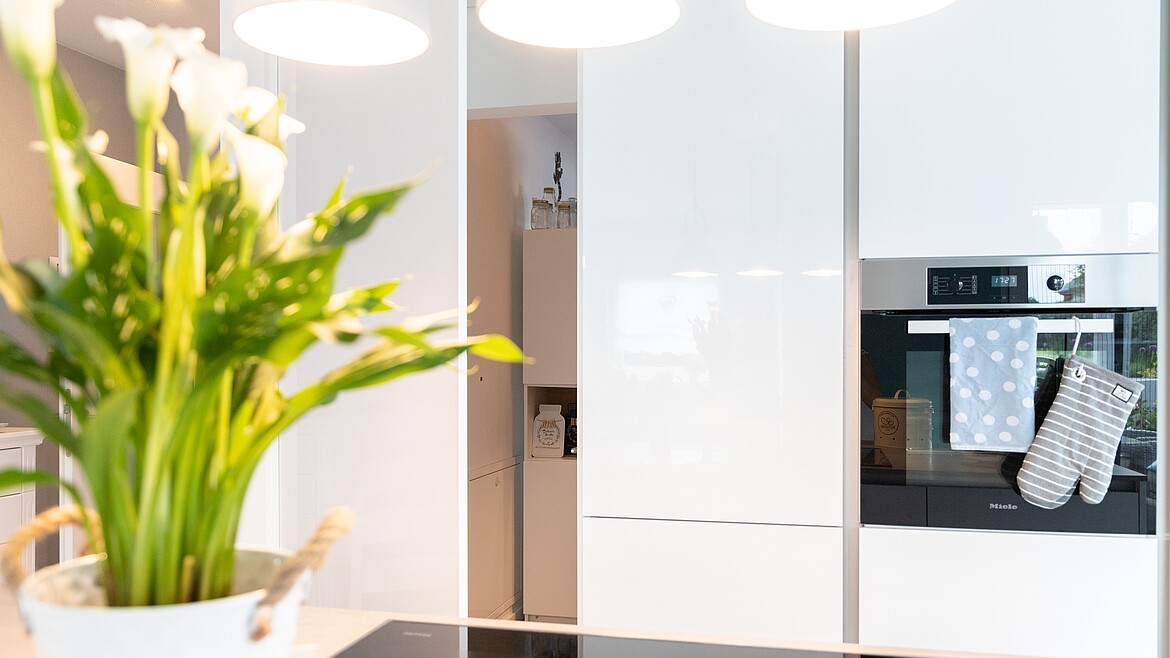Visiting the Bozem family’s Hanse Haus prefabricated home in Alzenau
In September 2019, the time had finally come. The Bozem family’s new Hanse Haus was erected in Alzenau in Lower Franconia. The family fondly remembers how their own home, a detached house with a gable roof, dwarf gable and basement, slowly took shape.
Since our skilled home builders wanted to do some of the interior work themselves, they opted for the “almost finished” type of construction. On a total of 164 m² of living space, they have created a home entirely according to their own ideas.
During the planning phase, the family of three placed particular emphasis on providing enough space for family life. A spacious living and dining area with an open-plan kitchen was, of course, a must. And in the garden, two patios offer an inviting opportunity to gather with friends and family to enjoy some cosy time together.
| Characteristics | |
|---|---|
| House series | Variant |
| Use | Single-family house |
| Roof form | Pitched roof |
| Roof inclination | 45° |
| Jamb wall | ca. 90 cm |
| Living space | 164,00 m² |
| Year of construction | 2019 |
| Level of completion | Almost finished |
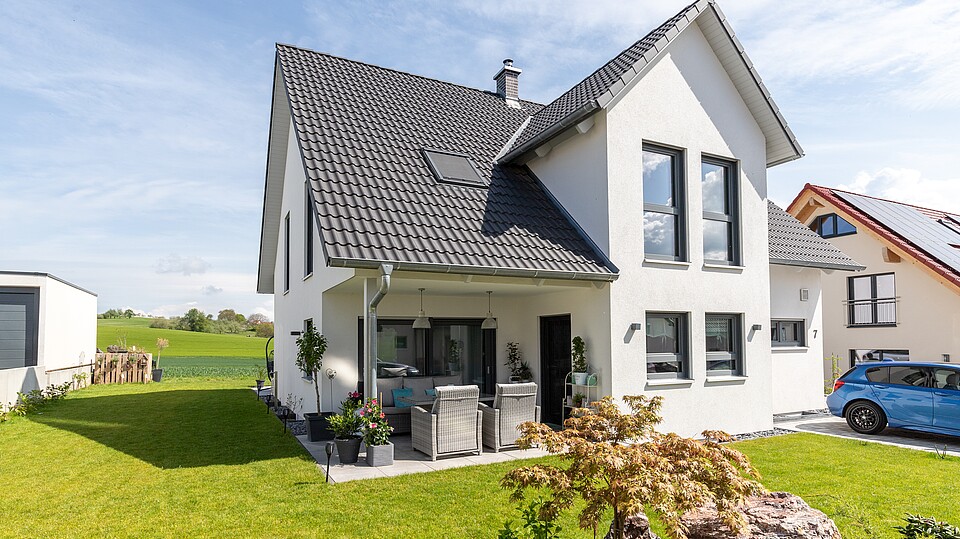
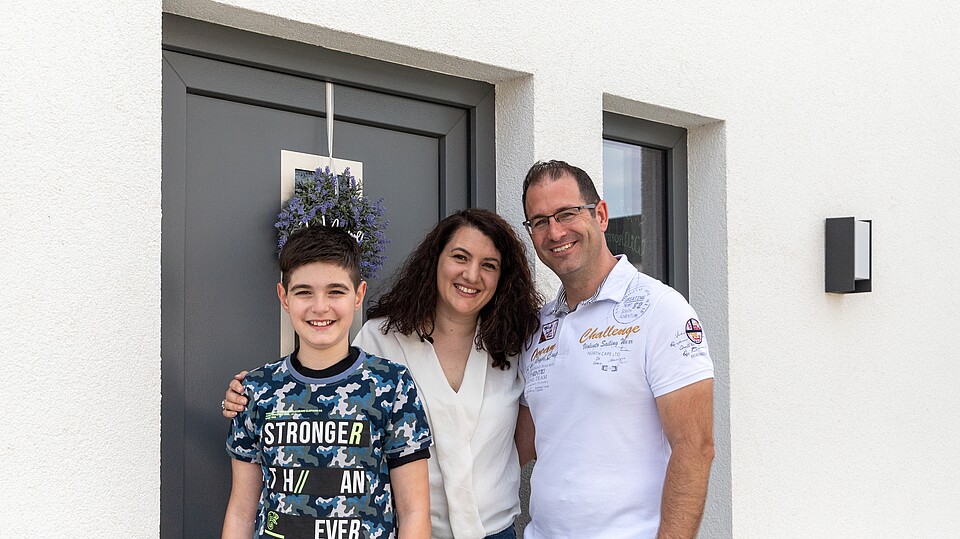
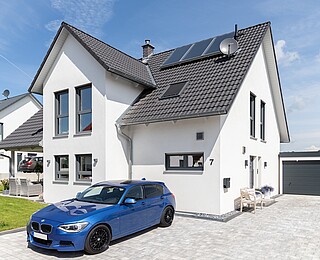
It was clear from the beginning that it would be a prefabricated house
The Bozem family decided early on in favour of a prefabricated house: “Stone on stone was out of the question for us. The short time it takes to build a prefabricated house and, above all, the cost transparency were decisive factors. The latter is of course much better with a prefabricated house, so you can calculate exactly.”
During several visits to the prefabricated house exhibition in Bad Vibel, the future home builders looked at various manufacturers and compared them with each other. The family immediately had a good feeling about Hanse Haus: “We went to the show home and felt comfortable right from the start. The consultant Ms Marquardt was extremely friendly and unobtrusive. We then sat down together and Mr Marquardt started planning. The rapport was great right away.”
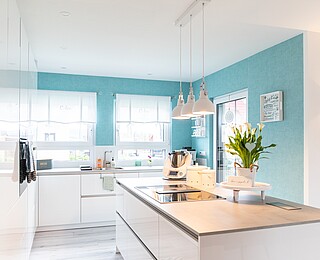
Perfectly tailored to the wishes of the owners
planning
Variant 35-160 served as the basis for the detached house. Instead of the 35° roof pitch, however, the family opted for a 45° roof pitch and although they followed the house design, the house was individually planned in the end.
“We were able to plan completely freely! We weren’t tied to the floor plan, but could basically move the walls around as we wanted. Since we wanted to integrate our online shop business into the house, some things had to be changed accordingly. But with Hanse Haus, that was no problem at all.”
The family cites the hidden door in the kitchen that leads into the utility room as a personal highlight. They use this as a pantry and utility room.
Floor-to-ceiling windows and a skylight were installed in the bathroom on the top floor, which floods the room with light and allows the family to enjoy a beautiful view. It was important to the owners that the shower have a bench seat, as well as the installation of a double washbasin. The laundry chute was installed in the hallway, directly opposite the bathroom.
The attic also houses the master bedroom with dressing room, the almost 15 square metre teen bedroom and a hobby room.
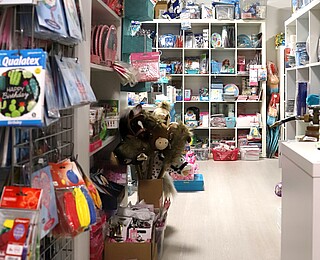
Decision for a basement and porch
online shop
The Bozem family runs an online shop for children’s articles and the decision to have a basement or a foundation slab was therefore made quite quickly: “The basement gives us an additional 90 square metres of usable space, which we can use very well as storage space.”
The office for the online shop is on the ground floor, right next to the entrance door. Since the family has an employee for the shop and spatial separation was therefore naturally important, the office and the guest toilet were separated from the living area by a porch area with a door.
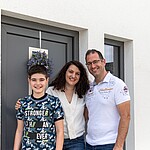
“Our tip for future builders: Be sure to visit the homebuilders' centre in Oberleichtersbach before the actual sampling. So you can get ideas piece by piece and be inspired."
