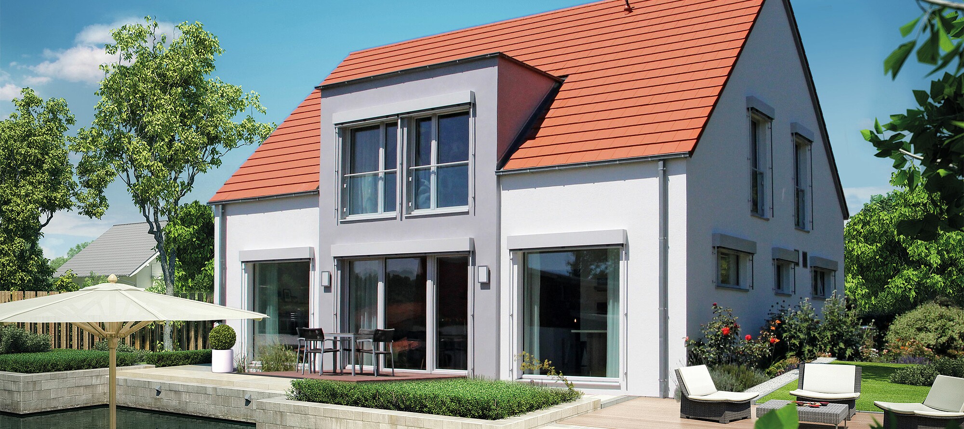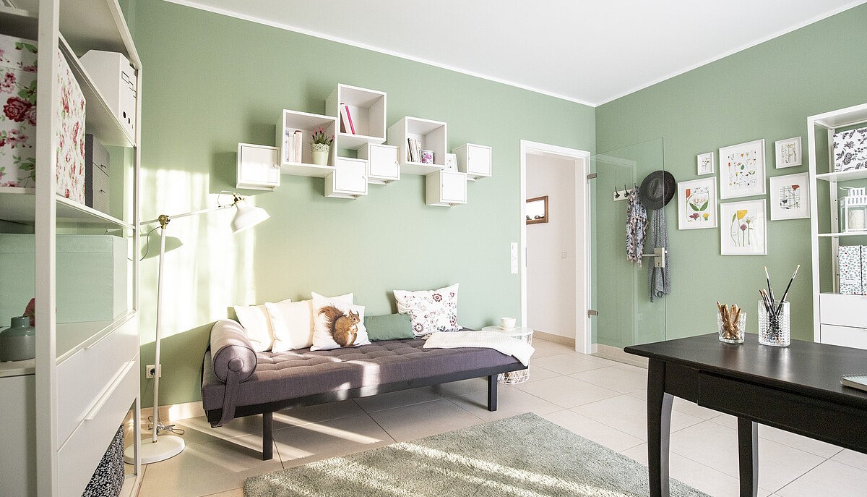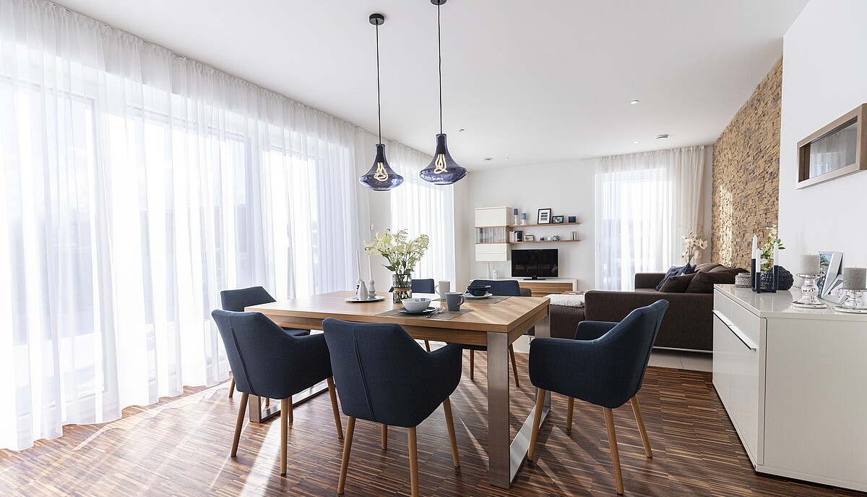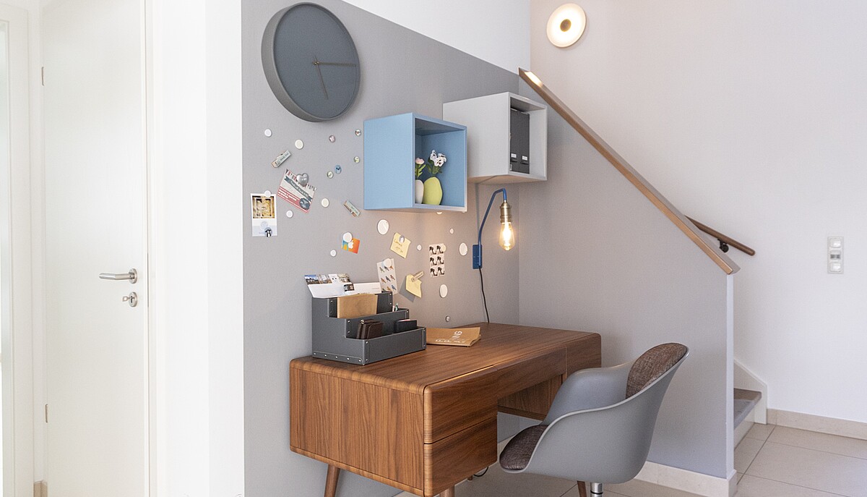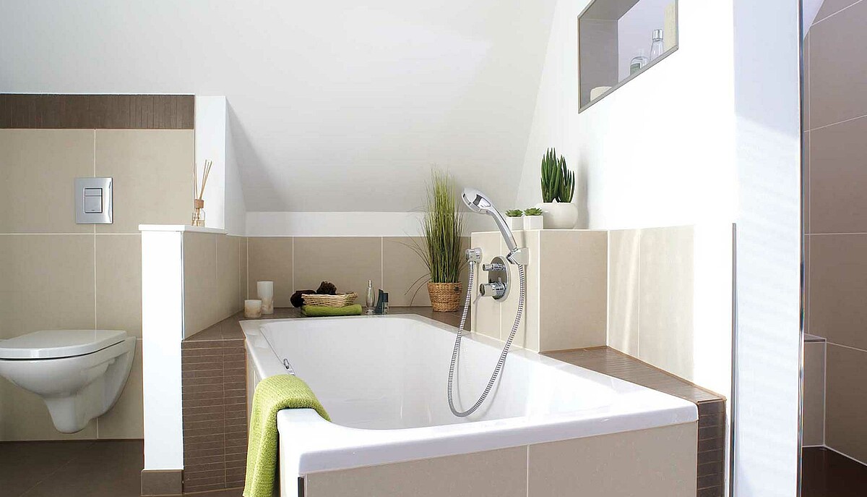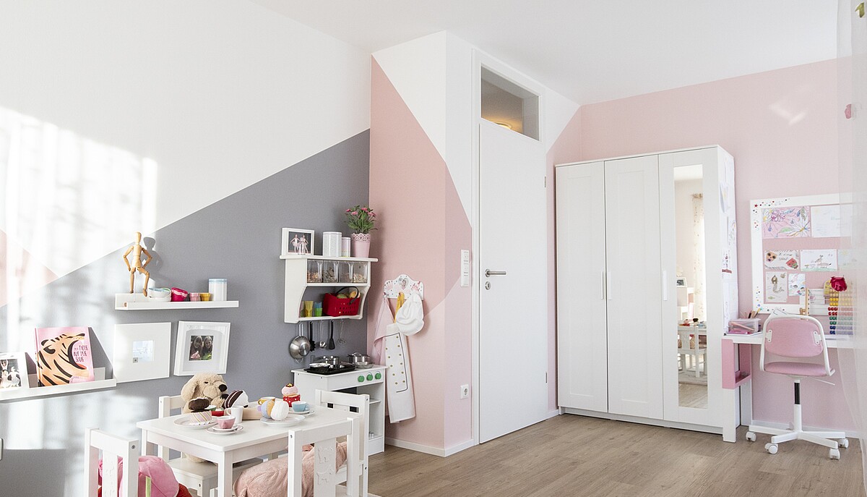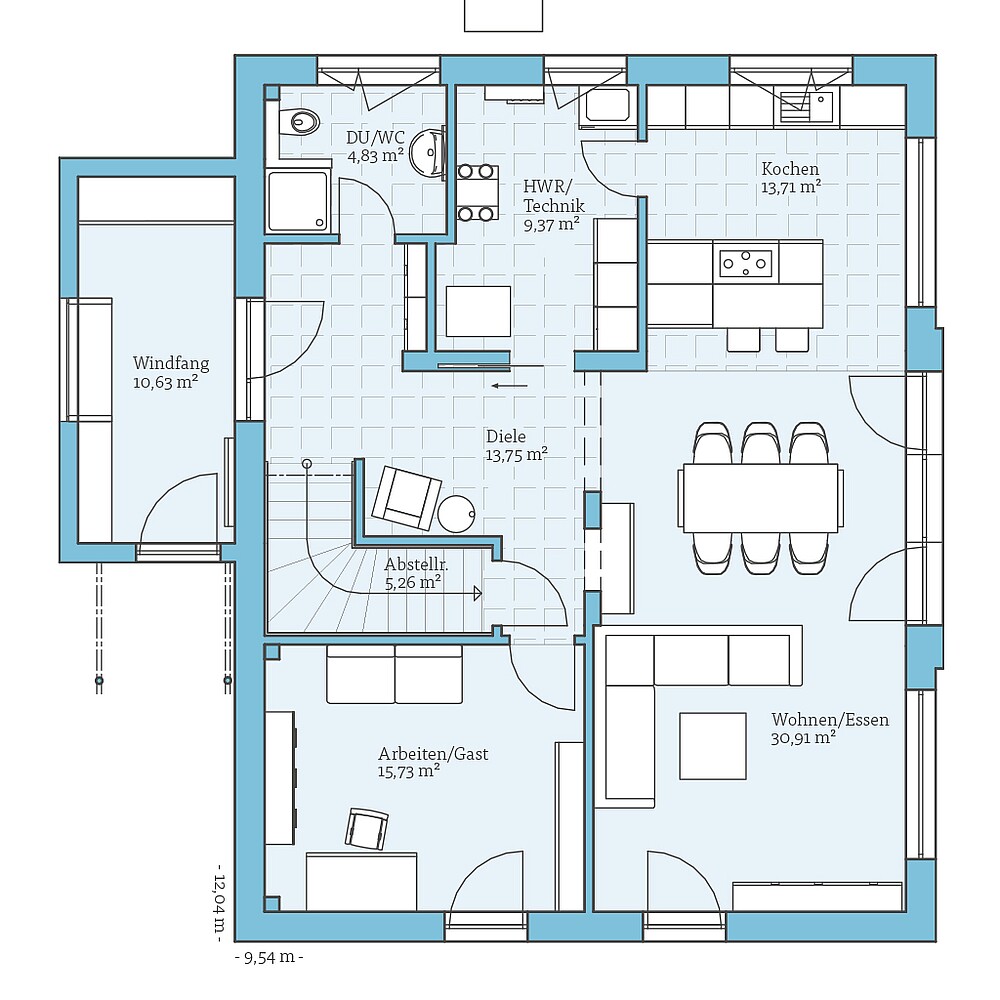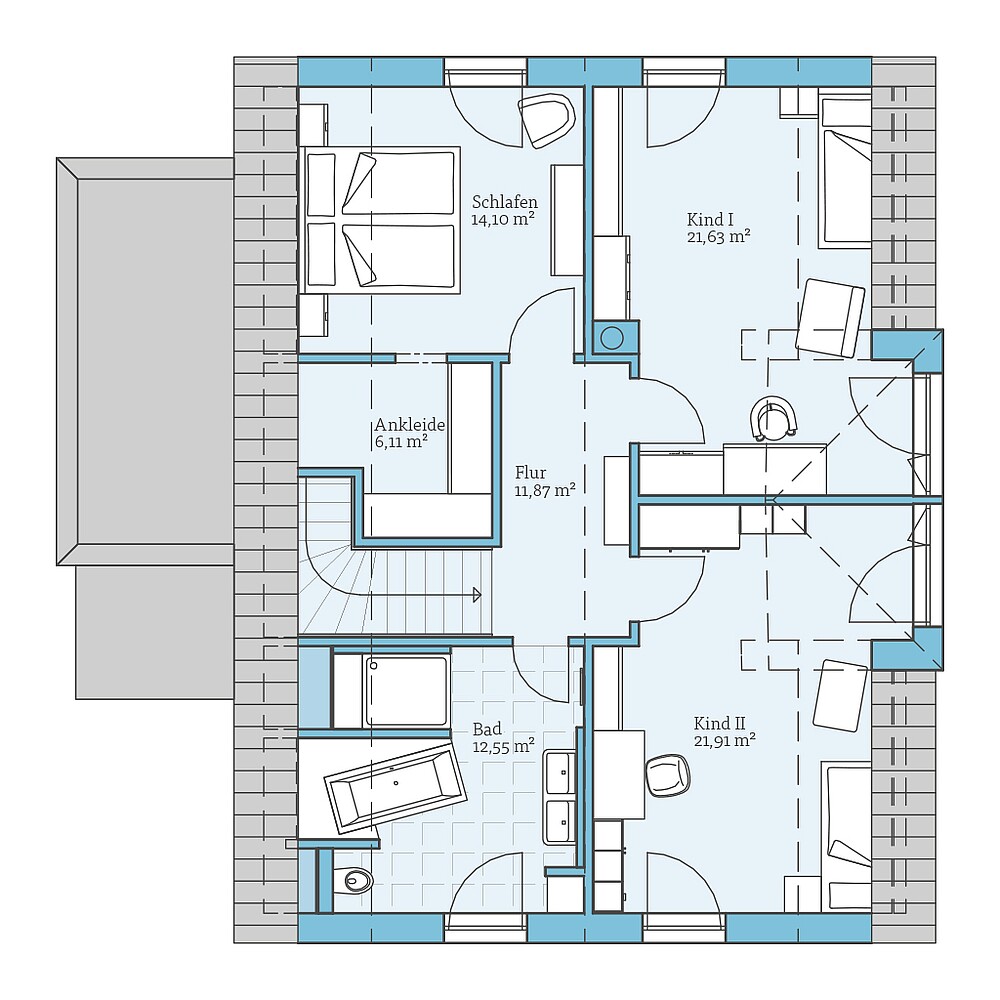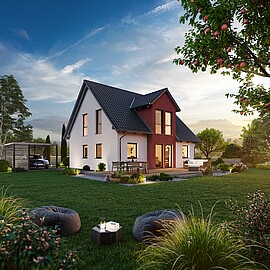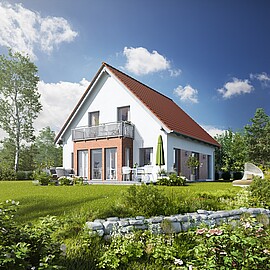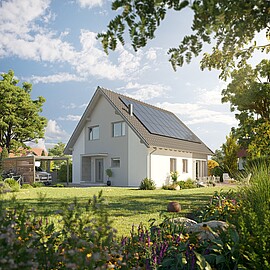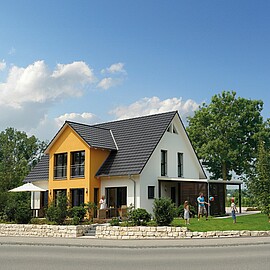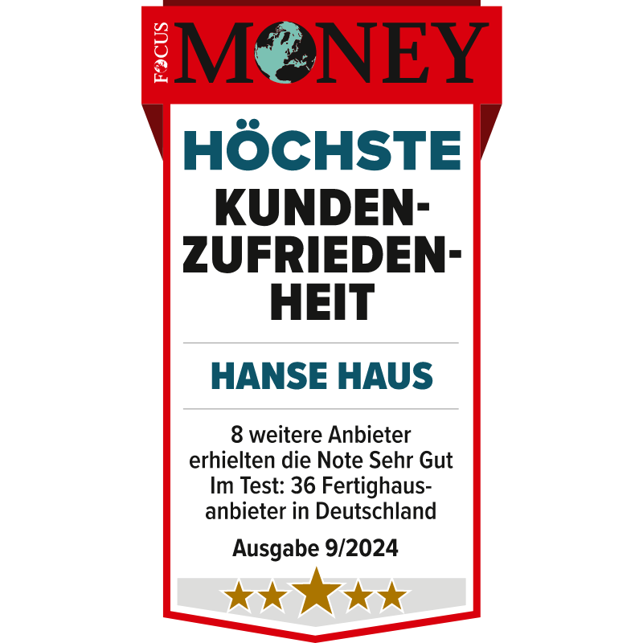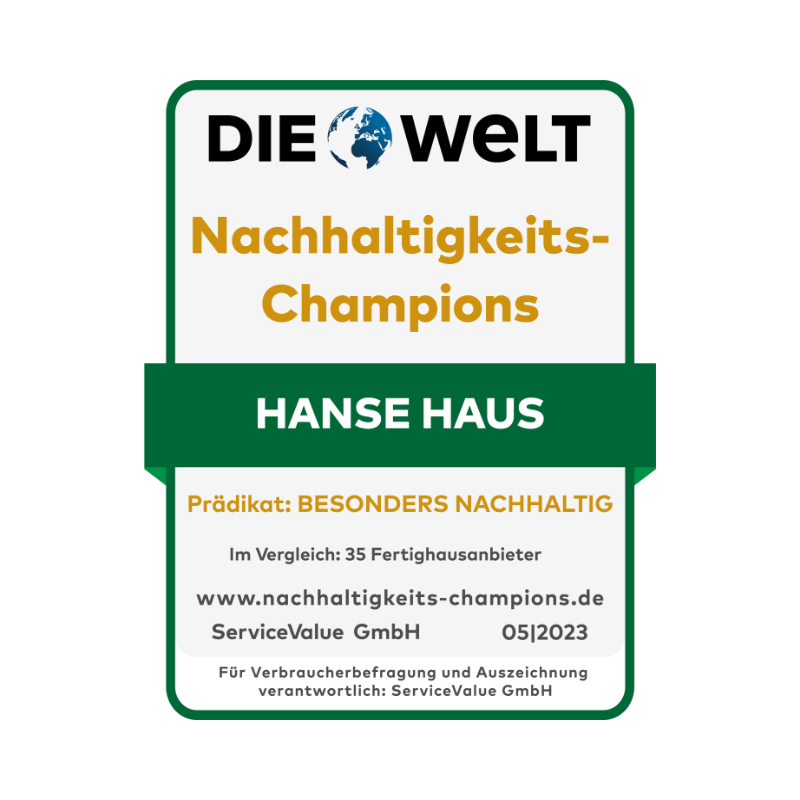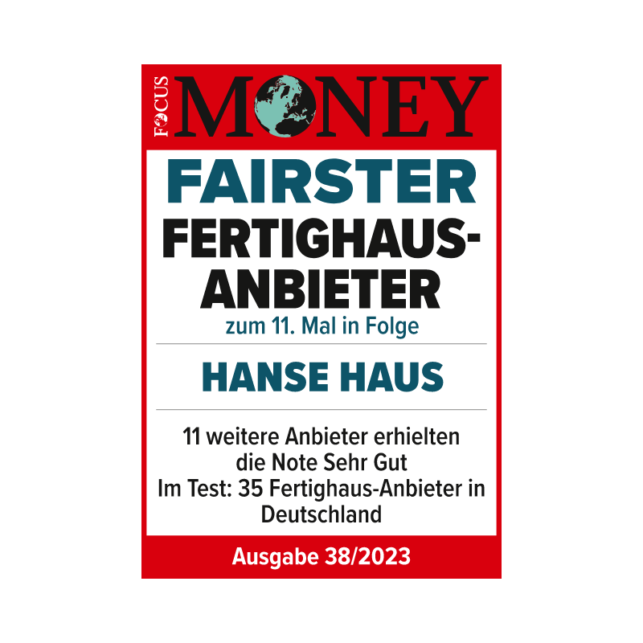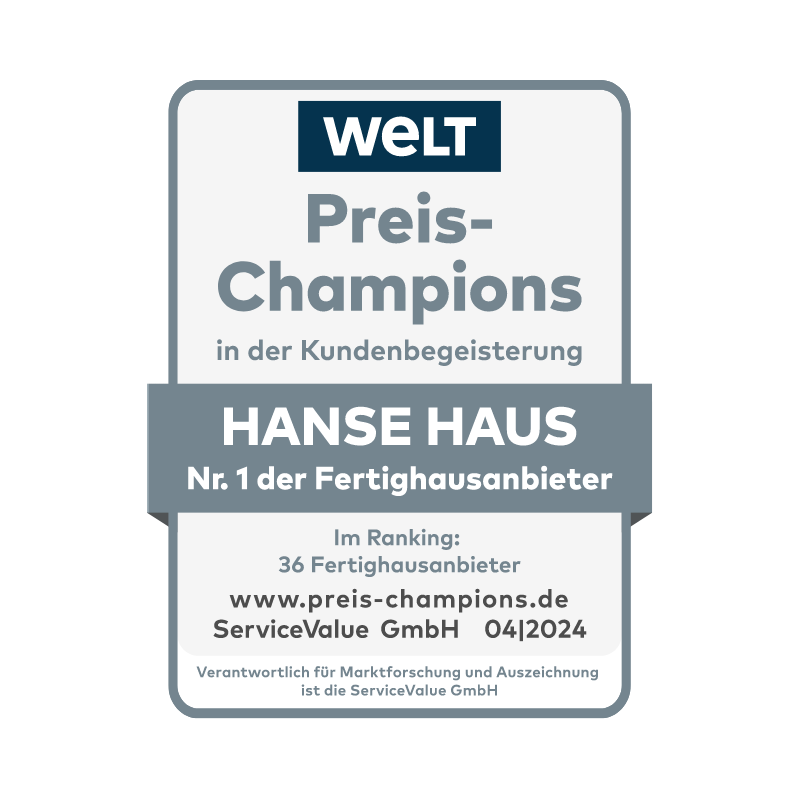Spacious living under a pitched roof
The open living, cooking and dining area on the ground floor of the Variant 192 is the centre of everyday family life. It’s the right place for cooking together with friends, playing with the kids or cosy evenings with a glass of wine.
Each family member has his own kingdom in the loft of this house with pitched roof. Two large children’s rooms can be easily adapted to the changing needs of their occupants and become young person’s rooms over time. A walk-in wardrobe adjoining the master bedroom offers valuable storage space. The spacious spa bathroom with bathtub and floor-level shower is a great place to relax after a busy day.
| Characteristics | |
|---|---|
| Roof form | Pitched roof |
| Roof inclination | 45 ° |
| Jamb wall | 70 cm |
| Living space | 174,55 m² |
| Base area | 192,38 m² |
| Number of floors | 1,5 |
Special features & extras
Certified Passivhaus
Our show house in Oberleichtersbach allows you to experience the innovative energy-saving concept of a passive house.
The house has been officially certified by the Passive House Institute in Darmstadt and meets its demand for heating energy almost completely from solar power. Thanks to the extremely efficient thermal insulation of Hanse Haus’s homes, virtually no heat is lost through the walls, roof or windows.
Experience this house in person:
Buchstraße 3
97789 Oberleichtersbach
Telephone 09741-808-0
Floor plan
example
Get an impression of this house through the floor plans. We will show you our planning suggestions, which of course can be customised on request.


Request without obligation & free of charge our prefabricated house catalog with detailed information about the company as well as all house designs or construction performance and equipment descriptions. In addition, you will find the prices for our campaign houses in our campaign brochure.
