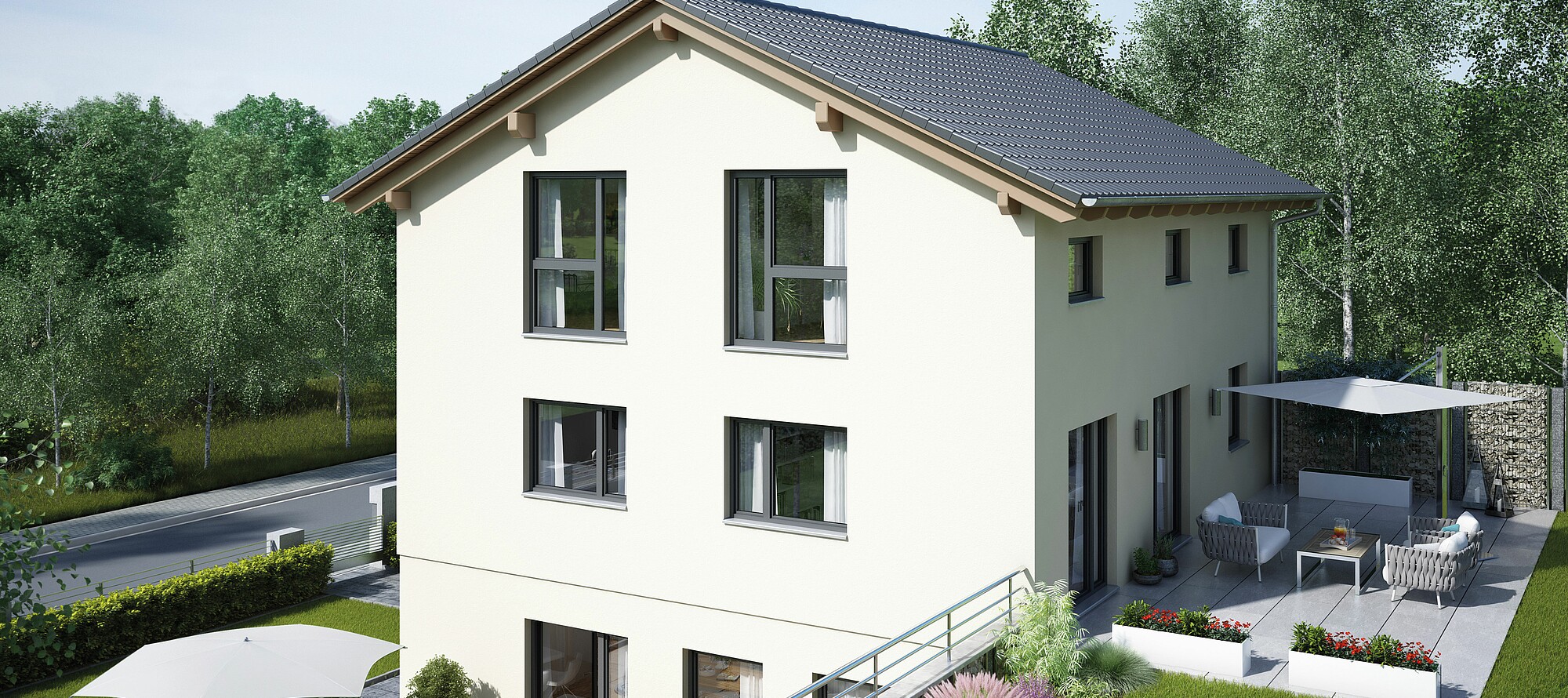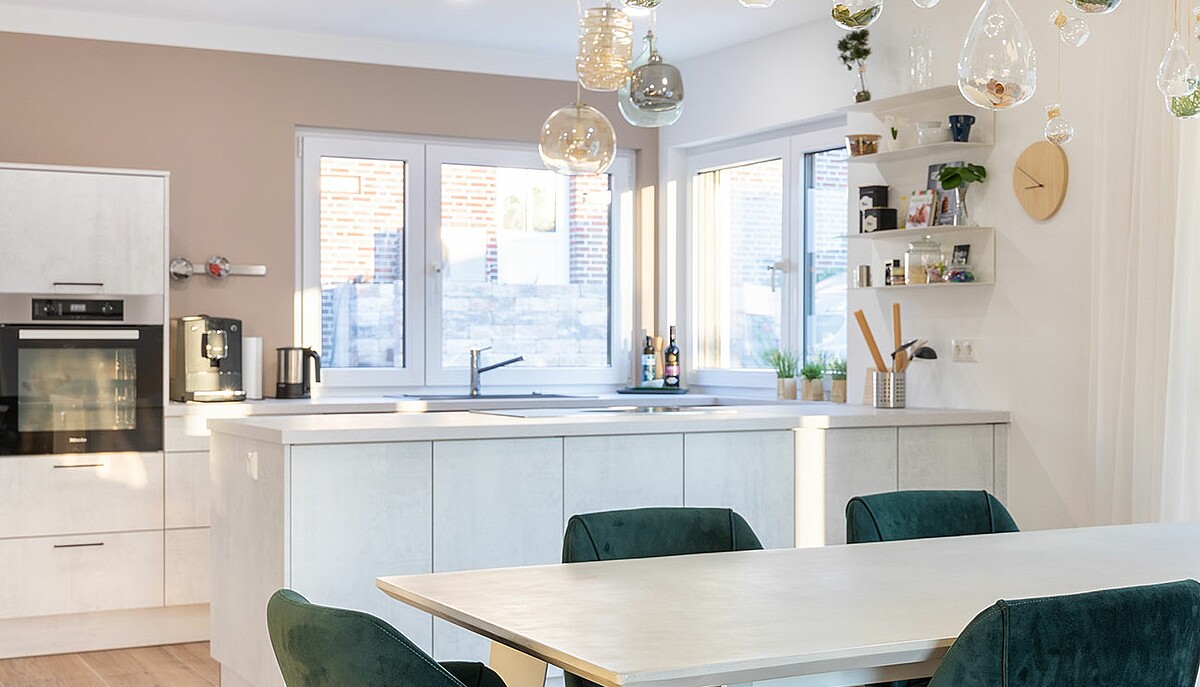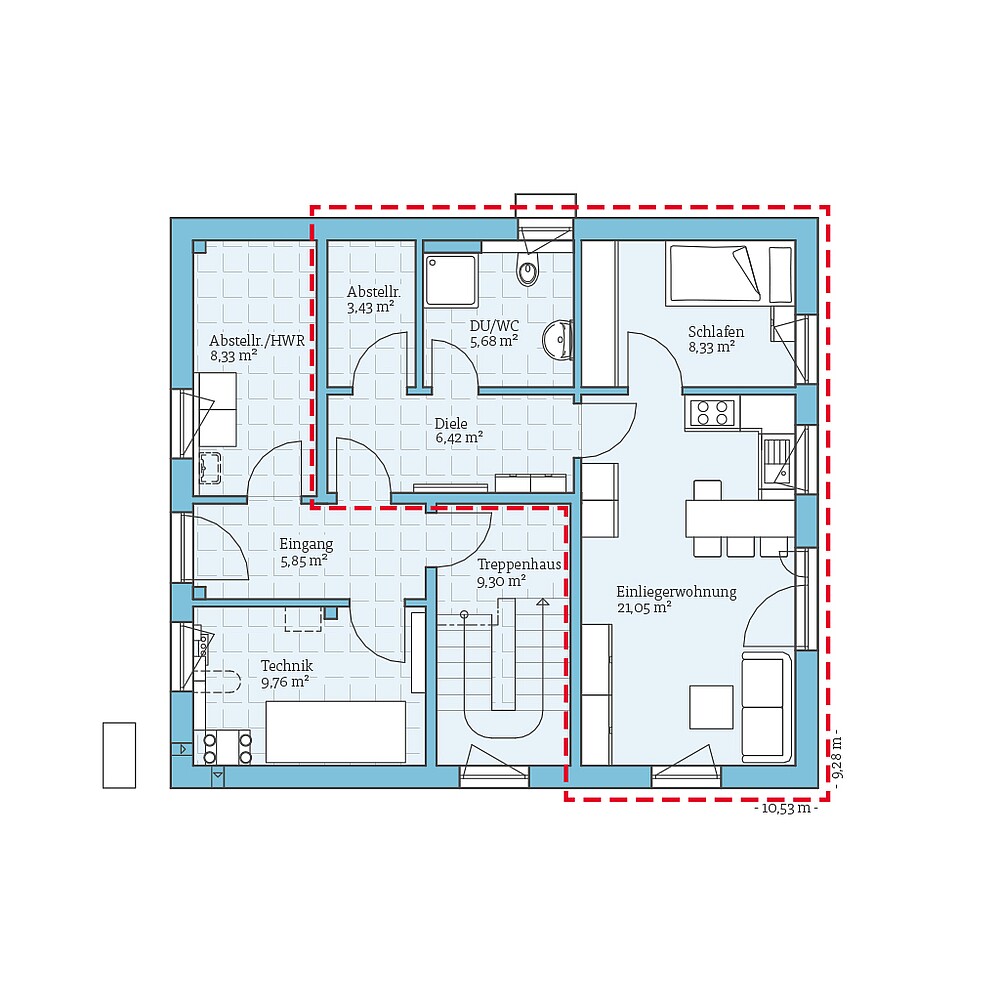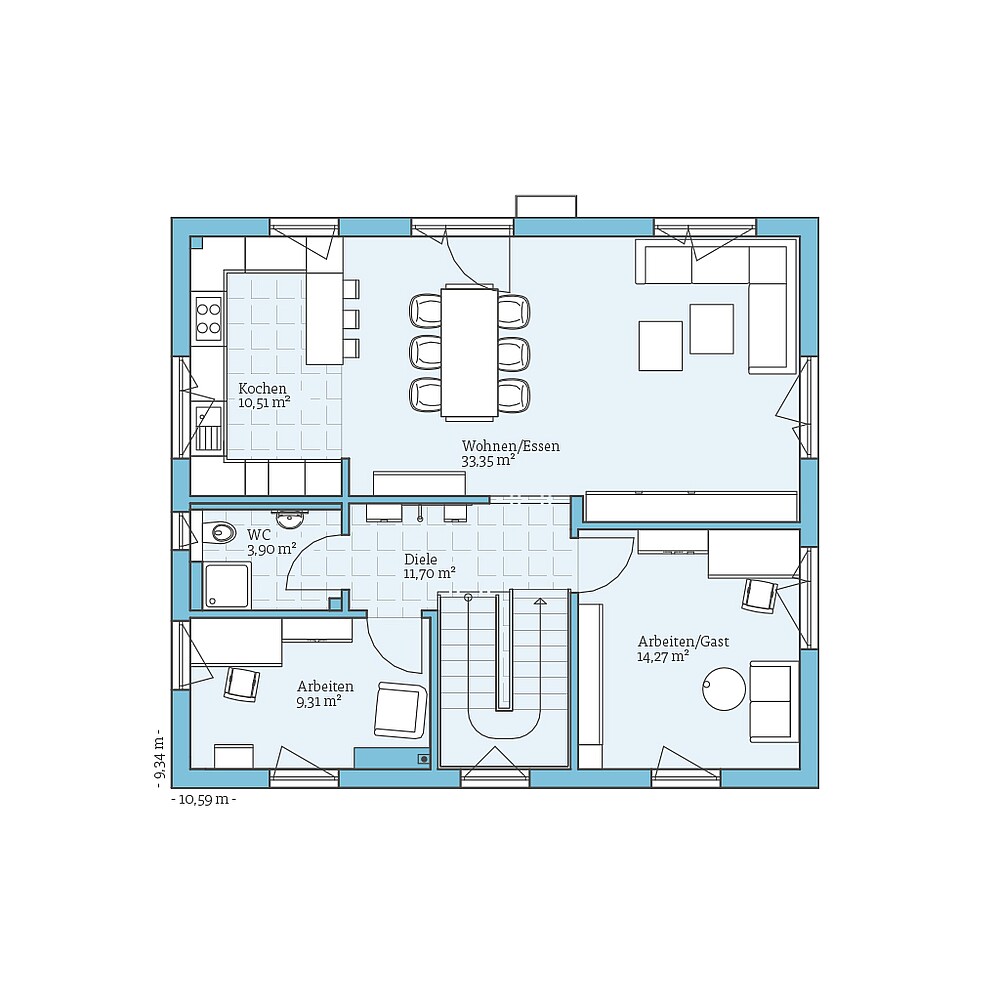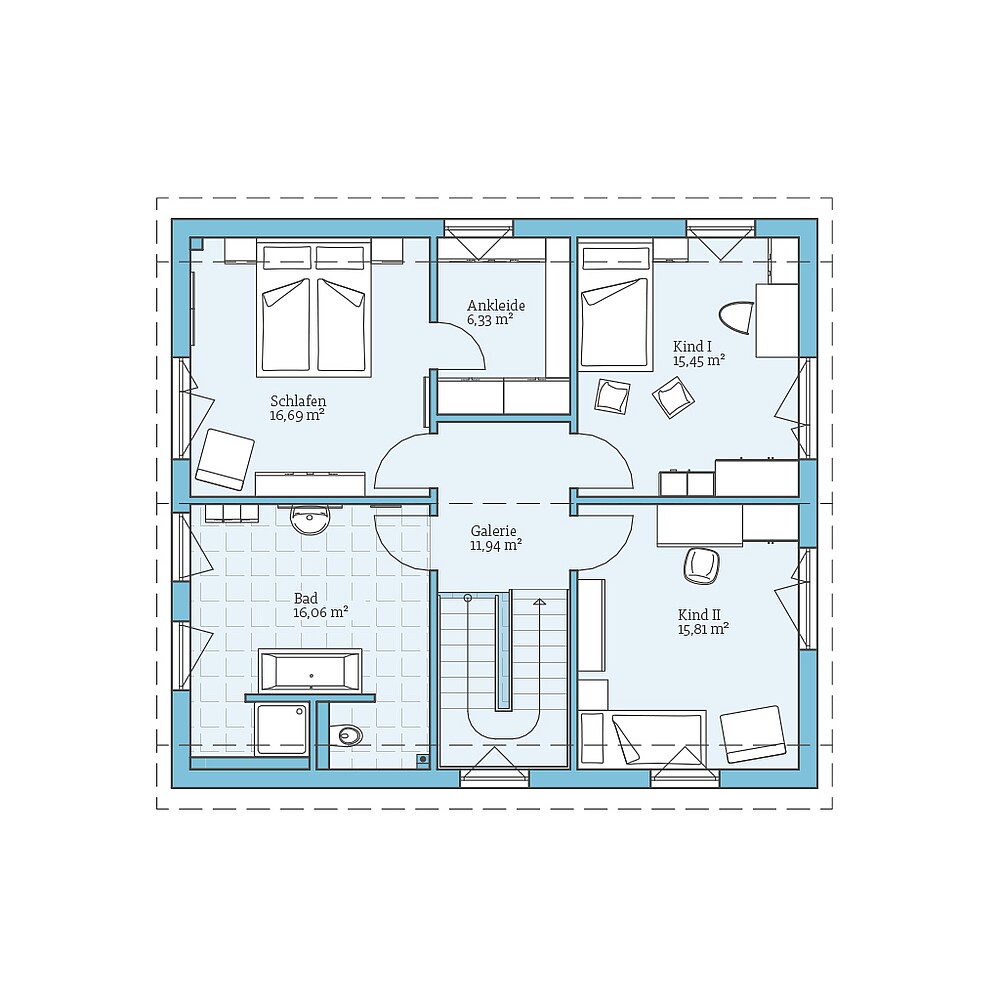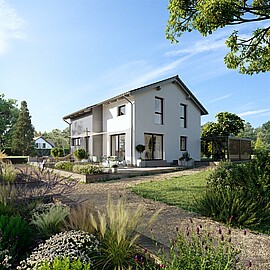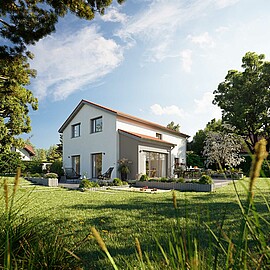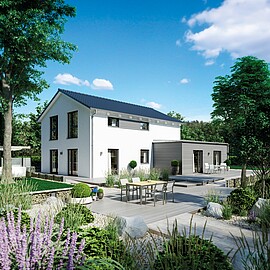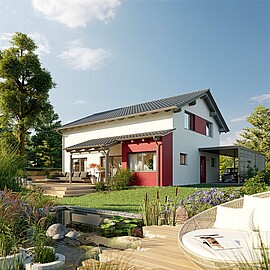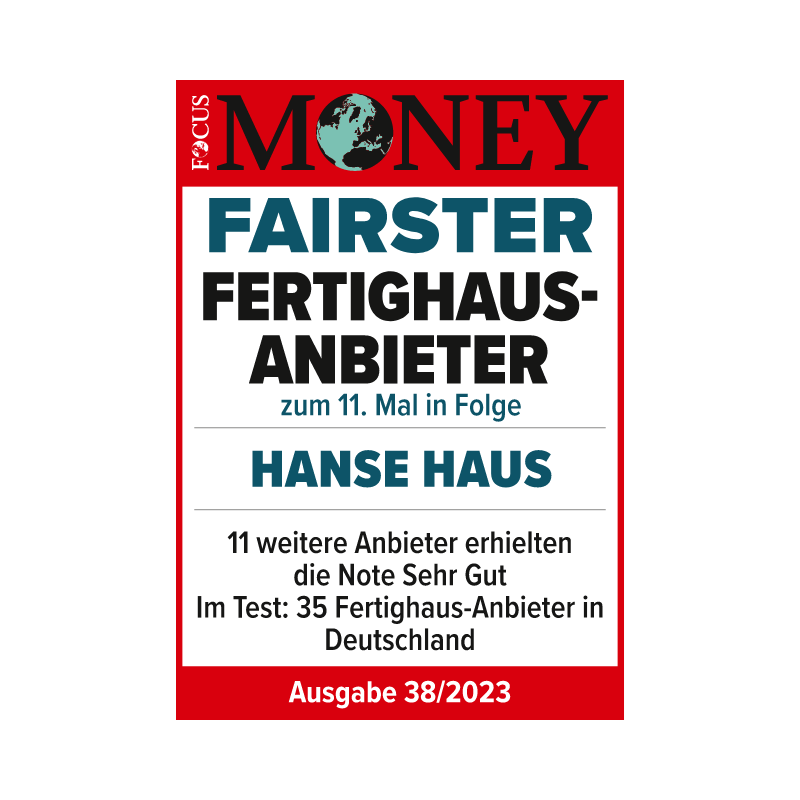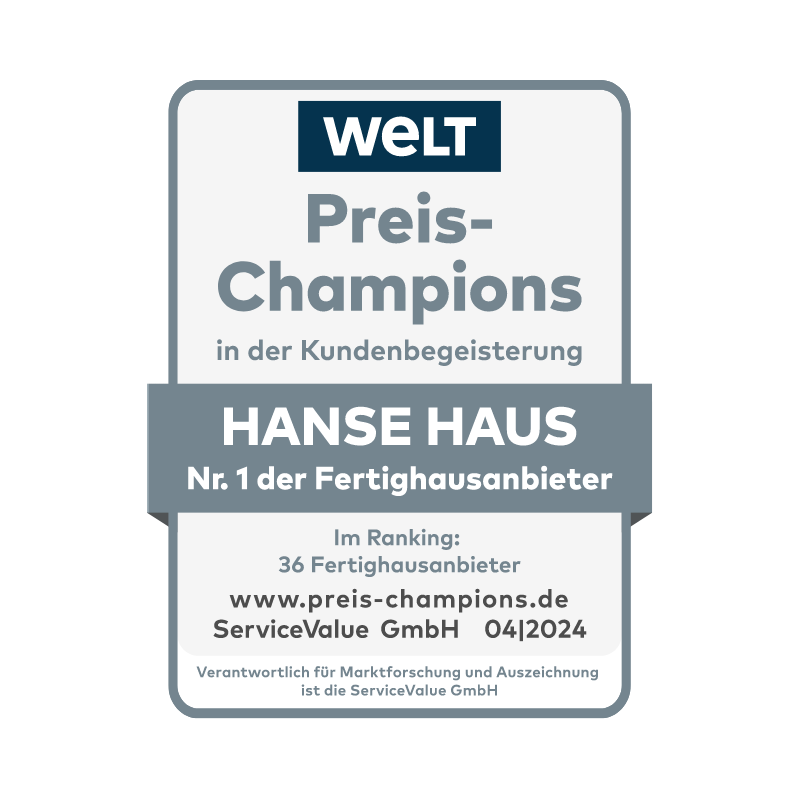Two separate residential units with shared entrance
For plots on a hillside, a separate granny flat is ideal for making the most of the partially open basement.
In this planning example of the Variant 25-166, the residential unit in the basement shares a common entrance with the main unit on the ground and top floors.
Due to the hillside location, the approx. 43 m² granny flat in the basement receives ample sunlight through the large windows and has its own open area. Ideal for renting out, grown-up children or the grandparents.
Another advantage is that the upper floor and loft of the Variant 25-166 have an additional study and guest room due to the placement of the utility and technical rooms in the basement.
There is another version of this house with a shared entrance.
| Characteristics | |
|---|---|
| Roof form | Pitched roof |
| Roof inclination | 25 ° |
| Jamb wall | 200 cm |
| Living space | 215,78 m² |
| Living space granny flat | 44,91 m² |
| Living space main dwelling | 165,32 m² |
| Base area | 243,47 m² |
| Number of floors | 1,5 |
Floor plan
example
Get an impression of this house through the floor plans. We will show you our planning suggestions, which of course can be customised on request.


Request without obligation & free of charge our prefabricated house catalog with detailed information about the company as well as all house designs or construction performance and equipment descriptions. In addition, you will find the prices for our campaign houses in our campaign brochure.
