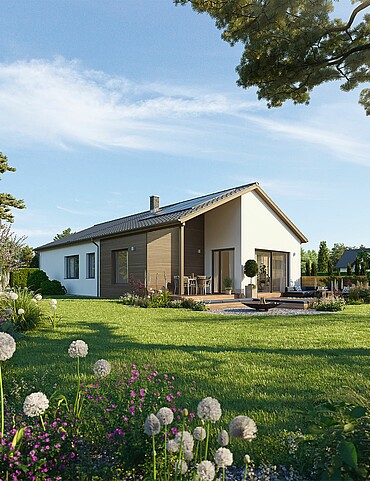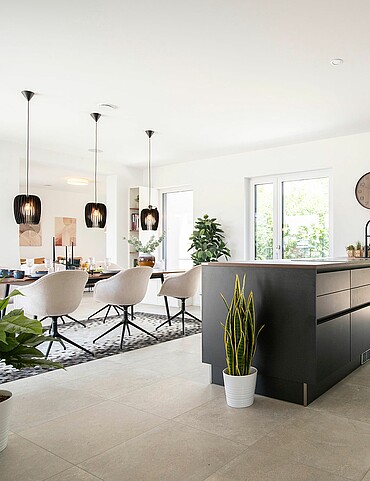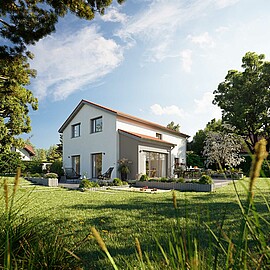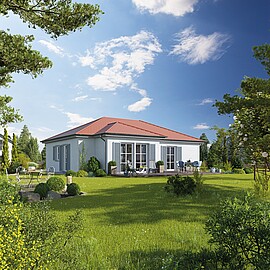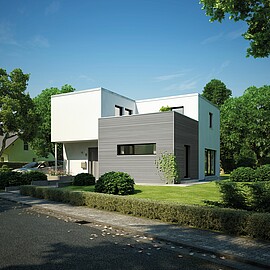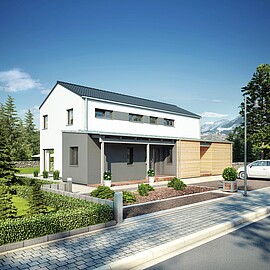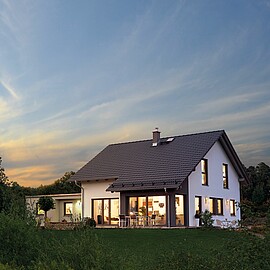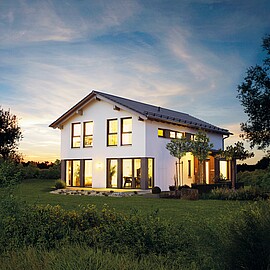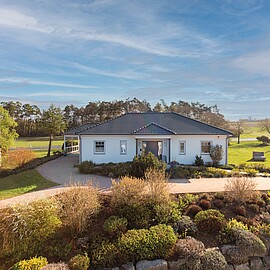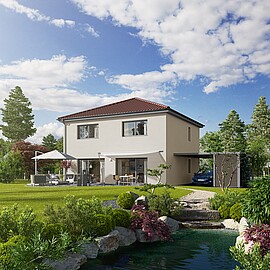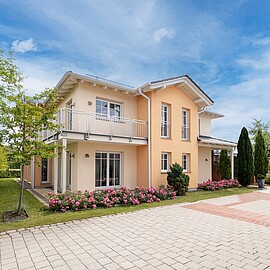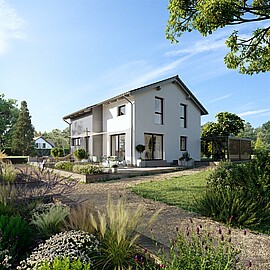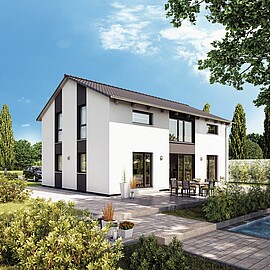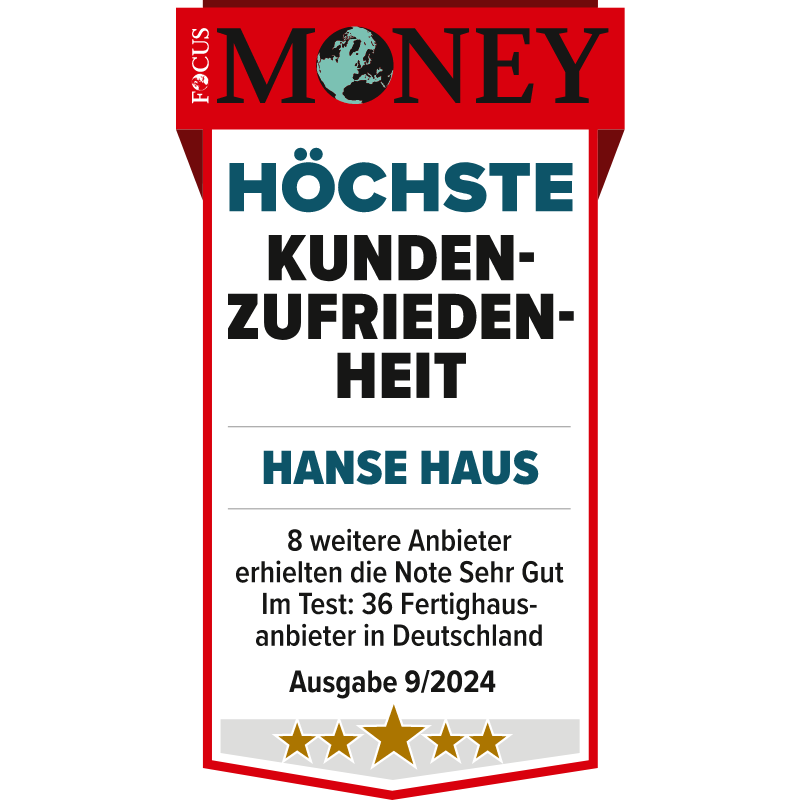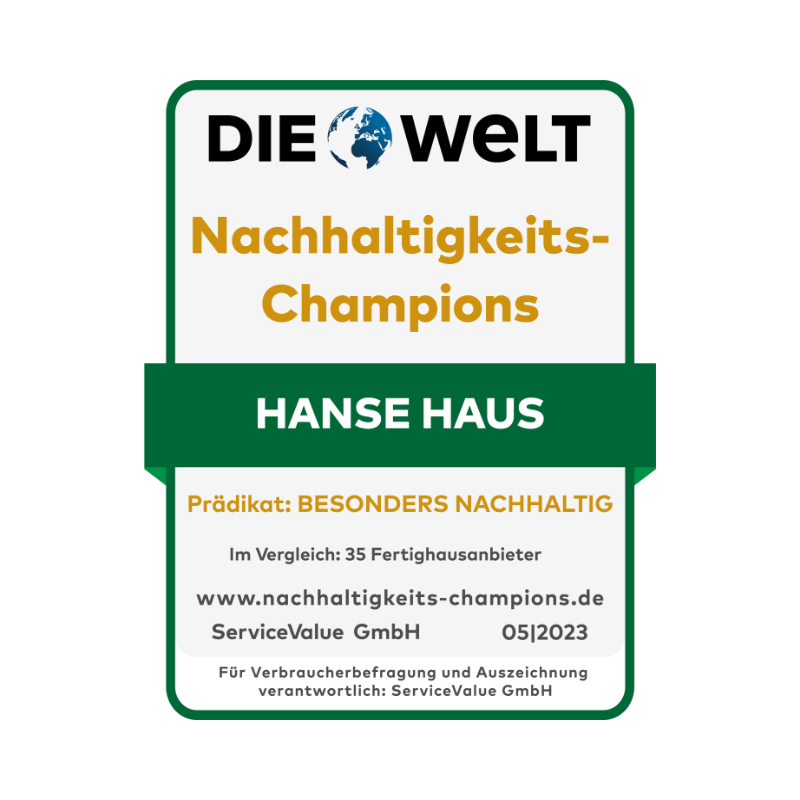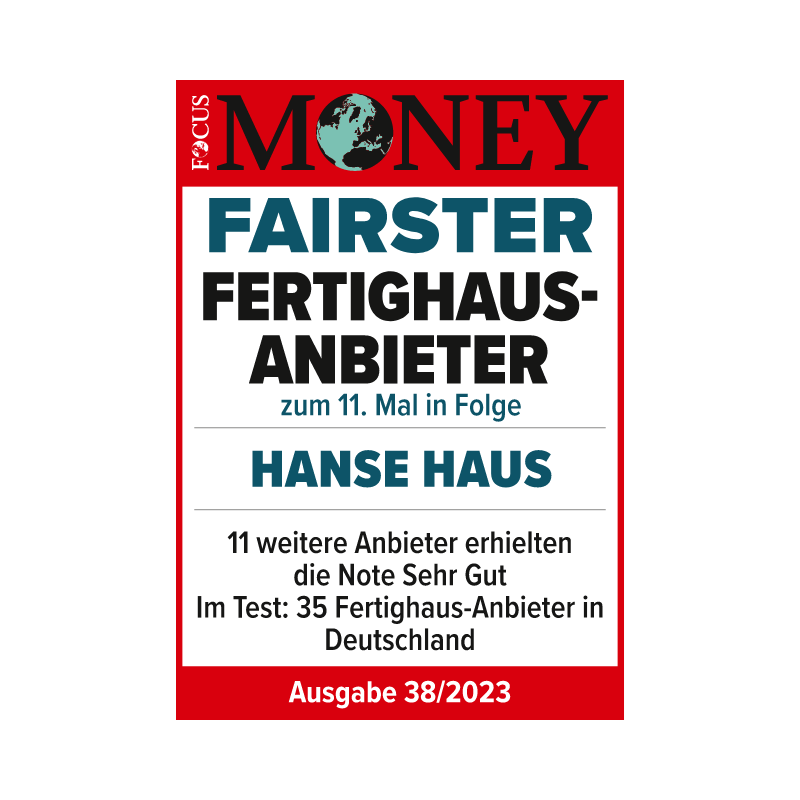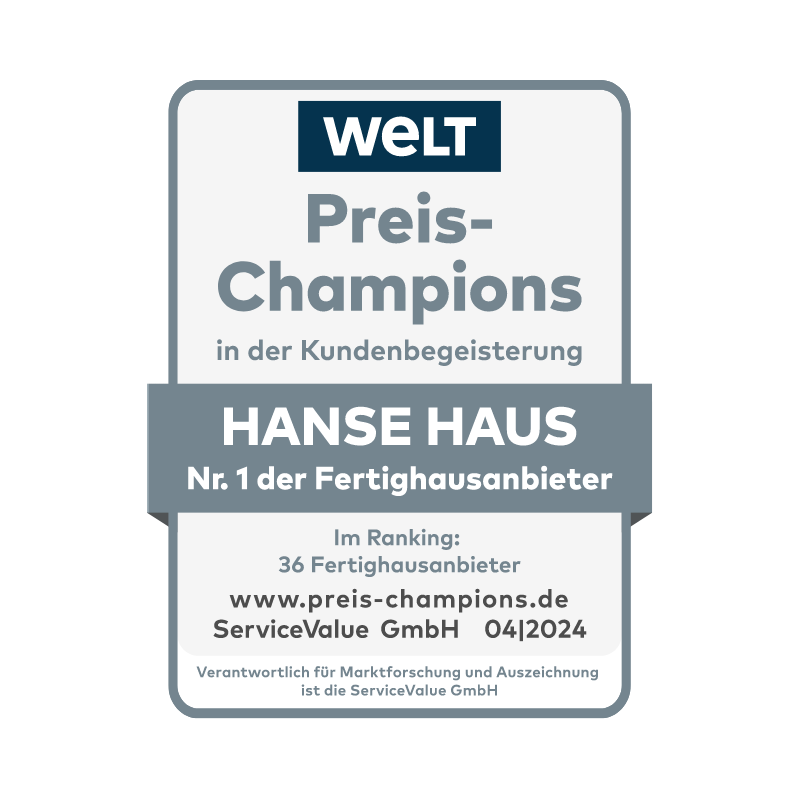Benefit from a wide range of inclusive services from Hanse Haus
Our aim is to make the construction of your house uncomplicated for you and to accompany you safely through the entire construction phase. Your construction project therefore begins for us long before the first walls are built. From the free consultation and preliminary work to the included support service throughout the entire construction process: many services are already included in the price of your prefabricated house at Hanse Haus. This makes building with us really uncomplicated and is the reason we have already received several awards as the fairest prefabricated house provider.
Our standard planning and services at a glance
You’ll have an in-depth chat with one of our sales partners about your expectations and what you want your new home to be like.
On request, we offer individually customised solutions for the planning and implementation of barrier-free living concepts in accordance with DIN 18025. Barrier-free designs generally create a higher level of living comfort and enable older residents and people with disabilities in particular to enjoy a high quality of life within their own four walls.
Based on the needs analysis, our sales partner will prepare an individually tailored preliminary design plan and a detailed fixed price offer for your Hanse Haus and, if desired, also for your Hanse Haus basement or floor slab.
A fixed price guarantee of 15 months from conclusion of the contract gives you cost certainty for your building project.
Architectural services are included in the scope of services provided by Hanse Haus. An architect from Hanse Haus prepares the building application to obtain your building permit. The building application includes, among other things, a basic assessment, draft planning, coordination with authorities and other experts involved in the planning, a site visit to inspect the property and a planning meeting. The building application is prepared on the basis of the available data and sent to you for review and approval. The planning of any on-site carports and/or on-site garages is also taken into account in the planning application. After approval, the documents ready for submission are prepared and made available to you for submission to the building authority. Surveying costs, fees, charges and other costs (e.g. for necessary expert opinions, partial or revised planning, specialist planners, etc.) are not included in the scope of services and must be paid or commissioned separately by the builder.
As standard, we ensure that the requirements of the current Building Energy Act (GEG) are met.
A thermal insulation calculation and an energy performance certificate are therefore prepared for your building project. These documents prove compliance with existing regulations and contain information on the final energy requirement, primary energy requirement and insulation standard of your house. The energy requirement certificate can be used to apply for public subsidies if necessary. If you require a higher efficiency house standard (efficiency house, passive house or energy-plus house), we will provide the necessary certificates. Due to the high insulation standards of our houses, we can confirm compliance with the relevant KfW standards even before we provide you with a design consultation.
Building owners who make use of the KfW "Energy-efficient building" program as part of their financing need to have their building project inspected and monitored by an approved expert. The Hanse Haus quality standards are recognised by the KfW, so that builders do not need to consult another expert if at least the "almost finished" stage of construction is selected.
We commission the preparation of an independent ground survey for your building project (if Hanse Haus basement or Hanse Haus floor slab are included in the scope of services). The report provides information on the structure, load-bearing capacity and geological conditions of the ground as well as the requirements for the foundation and sealing.
Hanse Haus prepares production and execution plans on a scale of 1 : 50 with the corresponding production report.
Prior to the start of the interior design consultation, we will send you execution plans in preparation for this appointment.
For the documentation of changes, you will receive a revised version of the execution plans after the furnishing consultation. In accordance with the contractually agreed scope of services, the plans contain, among other things, detailed drawings and information on the arrangement of technical systems, such as for heating, sanitation, ventilation and electrical equipment.
If the floor slab or basement is constructed by the builder, we provide the ceiling recess plan for the basement or the details for the floor slab.
Our sampling centre is located right next to the production facility. If required, we can call in experts from all the trades to advise on equipment and provide samplings, so that no question should be left unanswered. We work with a large number of brand manufacturers whose catalogue range you can access. True to our motto "Exactly my home", you are not limited to the products we have on display; our aim is to fulfil even special requests.¹)
We co-operate with the furniture stores of the XXXL Group - specialists are available to help you plan your kitchen before or after the sampling. At your request, we will include services from the XXXL Group in our scope of services and thus in our quality guarantee.
1) Product selection that deviates from the standard can lead to the cancellation of the DGNB series certificate
Hanse Haus prepares the structural analysis for your house and – if part of the contract – for the basement/floor slab, garage, carport or roofing. Depending on regional requirements, it is assumed as standard that the building project can be realised with earthquake loads up to a design value of the ground acceleration (ag) of 0.8, with wind loads up to zone 2 (Germany except coastal areas) and up to a snow load of up to 1.5 kN/m². Additional requirements, for example for the installation of on-site photovoltaic systems, are taken into account and calculated individually. If the basement is provided by the customer, Hanse Haus will draw up detailed load and recess plans for the basement ceiling or floor slab to pass on to your basement builder.
If a Hanse Haus basement or a Hanse Haus floor slab is part of your contractual scope of services, we will support you in applying for the connections for water, gas and electricity. If the foundation is provided by the customer, we will inform you about the modalities of applying for your house connections.
If the delivery of the basement / floor slab is included in Hanse Haus' scope of services, our specialist site manager will arrange an appointment with the builder for a start-up consultation before the earthworks begin. Among other things, the type and execution of the house connections are discussed during the appointment. In addition to the builder and our specialist site manager, representatives of the excavation company, the basement construction company and the utility companies take part in the initial consultation.
We take over the specialist construction management for all contractual services provided by Hanse Haus. Once the house has been completed, you and our specialist site manager will jointly inspect the house. All services carried out by Hanse Haus are checked and documented in detail in an acceptance report.
We set up the building location with a toilet, containers for Hanse Haus packaging and residual waste and provide the scaffolding in accordance with the requirements of the employers' liability insurance association - even if the basement is on site, at no extra cost.
From the moment assembly begins to the point where the house is handed over, Hanse Haus bears the risks for the execution of the contractually agreed services. If the homeowner is planning to carry out the work themselves, we recommend taking out private insurance to protect the homeowner, helpers and the building project (e.g. builder's liability insurance, building work insurance).
We’ll deliver your home by trucks to your construction site, no matter how far it is. We’ll also arrange the crane, tools and machinery our assembly team needs to start building your Hanse Haus straight away. Exterior and interior walls are sealed with mortar at the base.
Depending on the requirements (e.g. if the house has a mechanical ventilation system), we check the airtightness of your house from the "almost finished" stage in accordance with the specifications of DIN 4108. The air exchange rate of the building is determined using the so-called differential pressure measurement method. A ventilator creates a negative pressure in the house and the amount of outside air flowing in can be used to determine the airtightness of the house.
All Hanse houses including Hanse Haus basement or Hanse Haus floor slab receive the sustainability certificate of the German Sustainable Building Council (DGNB) in gold from the "almost finished" stage.
We offer you a five-year warranty in accordance with the German Civil Code (BGB) with free customer service. In addition, you receive a 30-year guarantee on the load-bearing structure of the house (walls, ceilings and roof truss). The statutory provisions apply to all exterior components. We create an electronic construction file of your house. We archive these for a period of 30 years. We are already able to provide homeowners who built with us 30 years ago with the construction plans from that time. This provides you with security if you are planning an expansion or renovation in the future or if your house will be sold. We are a member of the Qualitätsgemeinschaft Deutscher Fertigbau (QDF - German Prefabricated Construction Quality Association) and therefore focus on higher quality features than required by law (see Bundesverband Deutscher Fertigbau e. V.).
We have our own customer service and are always happy to talk to homeowners in person about warranty issues. Hanse Haus builders can reach our customer service hotline 24 hours a day, seven days a week.

Building specifications: Tips for prospective builders
It's not easy to keep track of everything when building a house. The construction service description helps you with this: all important points relating to your house construction project and all services that your construction partner provides for you are recorded in it. Watch our video to find out exactly what is regulated in it and which decisive advantages you benefit from with Hanse Haus.

Your all-round carefree package for house construction
Get a personal impression of our services: During a visit to our numerous show houses, a tour in our production facilities or a tour in our homebuilders’ centre, you will have the opportunity to experience our proven Hanse Haus quality and all-round service live.
Request without obligation & free of charge our prefabricated house catalog with detailed information about the company as well as all house designs or construction performance and equipment descriptions. In addition, you will find the prices for our campaign houses in our campaign brochure.

