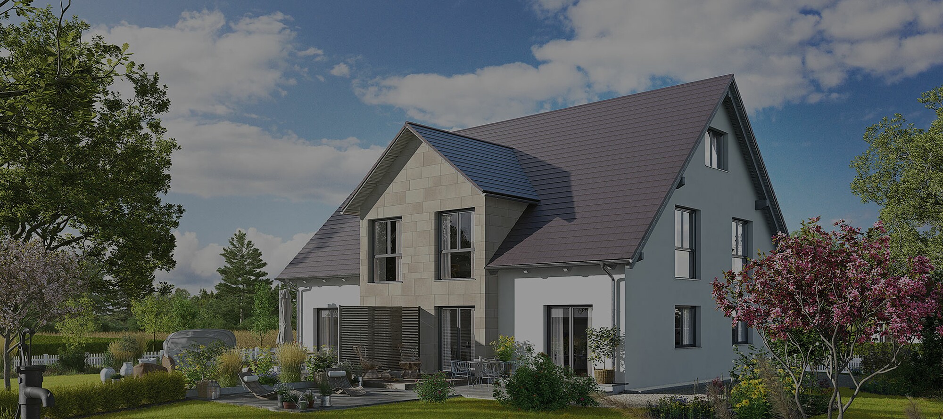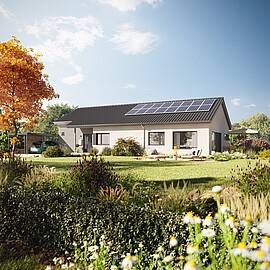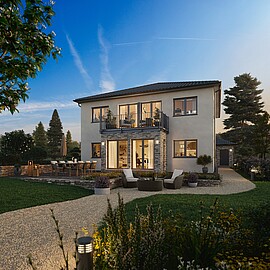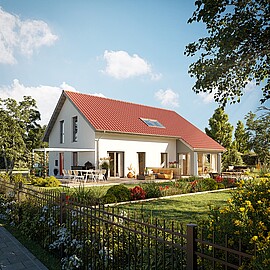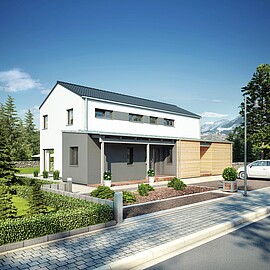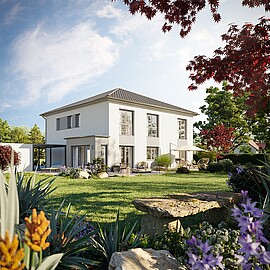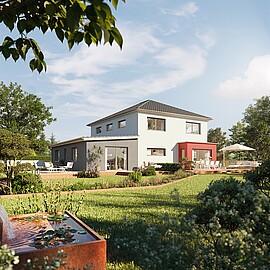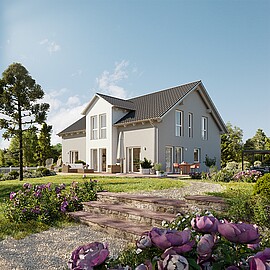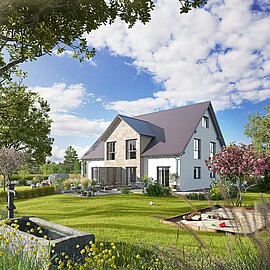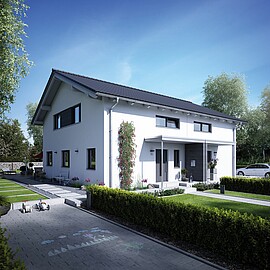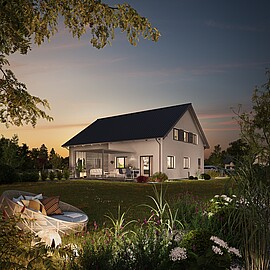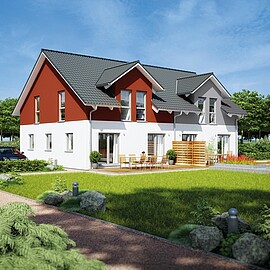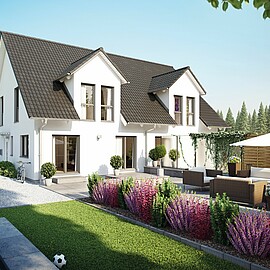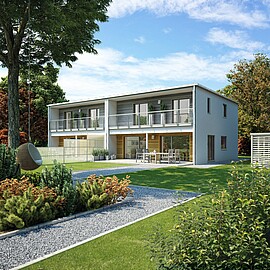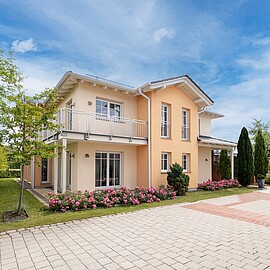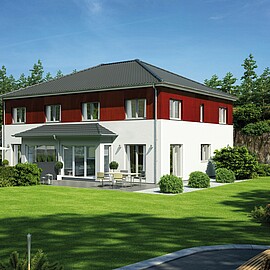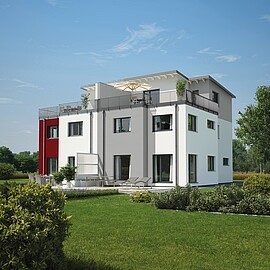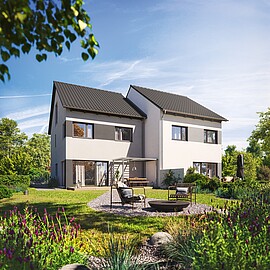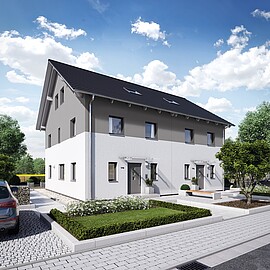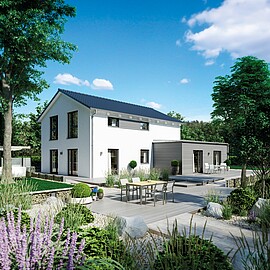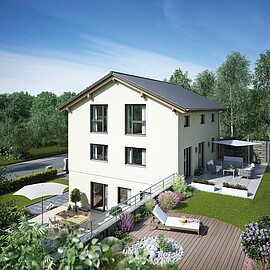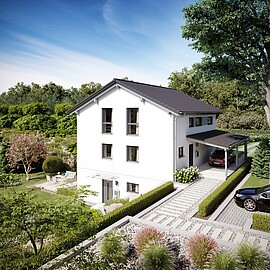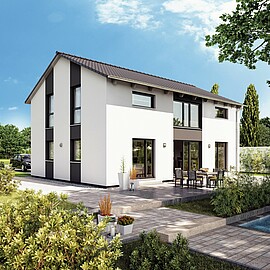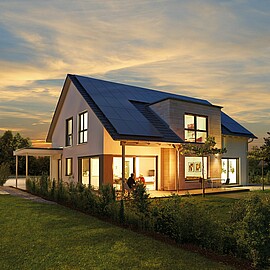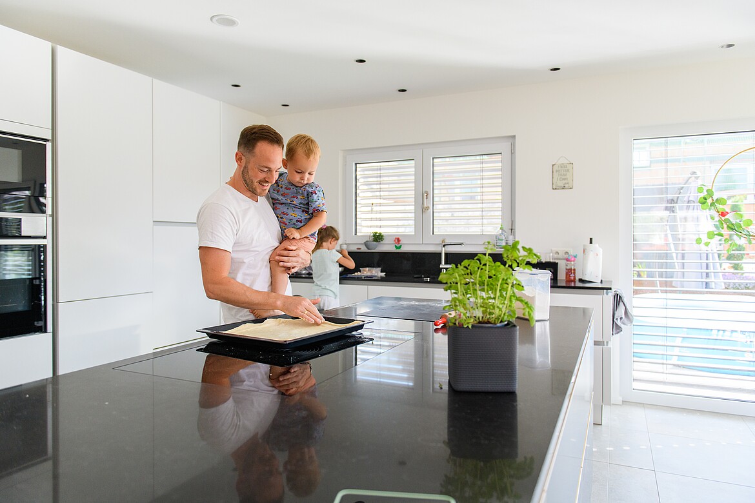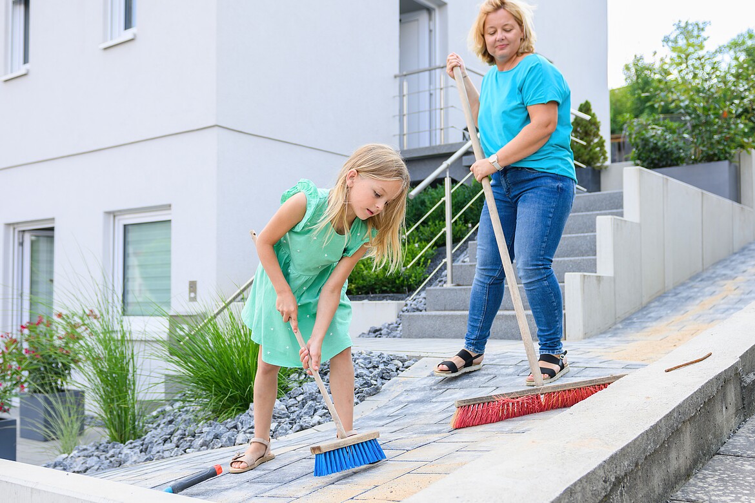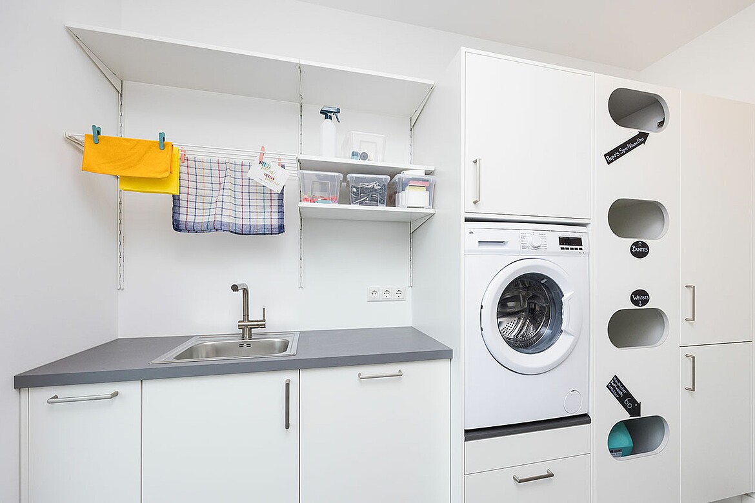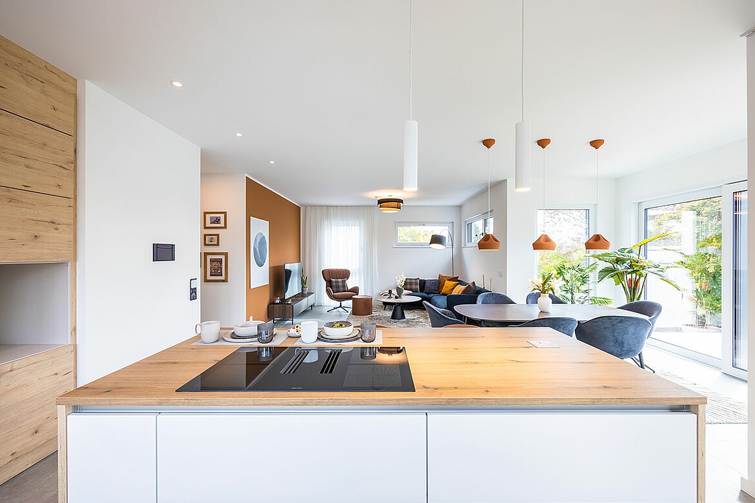Building a prefabricated multi-generation house with a living space of 160 to 300 m²
The multi-generation house is a tried and tested living concept in which different generations of a family live together in one house and support each other in everyday life. As a rule, each party lives in a separate residential unit. There may also be areas that can be used by all residents – for example, a shared living room, a utility and technical room or the garden. When planning such a house, it is particularly important to take into account the wishes and needs of each generation. With Hanse Haus, you are in good hands: Build a home for all generations with us, in which all residents feel completely at home.
Several generations under one roof

Configure your prefabricated multi-generation house or simply an alternative house type
- Over 37,000 satisfied Hanse Haus homeowners
- Fairest prefabricated house provider for the 11th time in a row
- Excellent price-performance ratio

Good reasons for building a multi-generational house
Multi-generational house advantages
One thing is clear: in an intergenerational home, you live close together, can be there for others with your skills and knowledge and provide support where you can. This results in many advantages:
Advantages at a glance
If several generations live under one roof, everyone can contribute their strengths to make everyday life easier for the other residents. While the grandparents help with childcare, for example, they themselves receive support with household chores or shopping.
Even though it may not always be easy or harmonious, the proximity to each other can strengthen family cohesion. The interaction between young and old can lead to a better understanding of each other.

The costs of building the house, the outdoor facilities and maintenance can be borne by several generations. And joint purchases such as home and heating technology, washing machines or garden tools also reduce the financial burden on the individual parties.

A multi-generational house makes it possible to create living space for at least two parties on a limited area. This is particularly advantageous where building land is scarce and expensive. Shared areas such as a shared utility room further reduce the built-up area.

When planning a multi-generational house, a special focus is placed on offering residents a high level of living comfort in every life situation. The result is a future-proof, sustainable home that can be used in the long term.

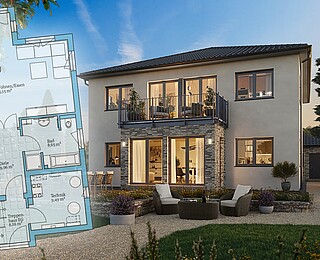
Inspiration for you: our multi-generational house floor plans
In a spacious two-family house, with plenty of privacy in a semi-detached house, in a cleverly planned prefabricated house with a granny flat or very flexibly in a multi-family house with several residential units: No matter where you would like to live with your family under one roof - our Hanse Haus architects have designed a variety of different floor plans for you, which are ideal as the basis for your multi-generational house.
Take a look at our planning proposals with different living areas and room layouts and be inspired by our multi-generational house floor plans.
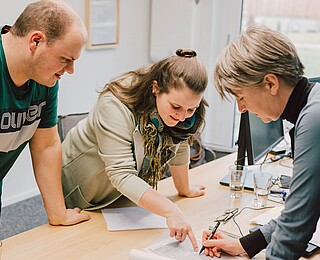
Multi-generational house individually customised to your wishes
Which type of house is best suited? How much space is needed and which room layout is best? Separate entrances or one staircase for everyone? Should there be shared areas? The perfect intergenerational home looks different for every builder family.
Our experienced consultants and architects will be happy to assist you from A to Z to ensure that everyone in the house feels completely at ease and that the multi-generational house suits you perfectly.
Individually customised prefabricated house according to your wishes
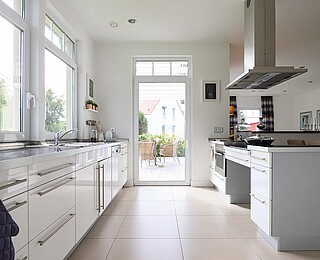
Your own house of generations
Making your home barrier-free or wheelchair-accessible is actually worthwhile for everyone. It allows older people or people with disabilities more mobility and independence and also creates additional living comfort for families with small children. Accessibility is therefore an important issue, especially when planning a home for several generations.
For the older generation, a single-storey, ground-floor, wheelchair-accessible flat on the ground floor is often a good option. In this way, the multi-generational house makes living in old age particularly pleasant.
A holistic, barrier-free design of the entire house ensures that all residents can move around the house comfortably, even with a wheelchair, walking frame or pushchair.
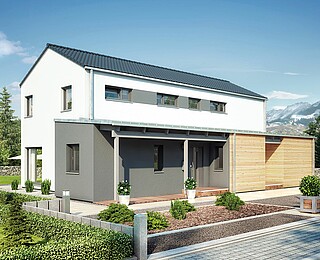
Multi-generational house design: Duo 211
A granny flat is a practical option for integrating a second residential unit into a single-family home - and turning it into a multi-generational house with parents, grandparents or grown-up children in no time at all. For houses on a slope, it makes sense to build a granny flat in the basement. A single-storey extension is particularly suitable for a barrier-free flat.
In our Duo 211 house design, the granny flat is built directly into the structure. This means that the residents live close to each other, while each party has a separate flat with its own entrance.
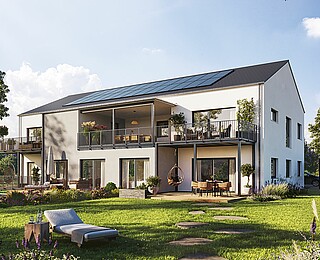
Multi-generational house design: multi-family house
Our multi-family house design with three residential units can be used particularly flexibly as a multi-generational house. The large, wheelchair-accessible flat on the upper floor offers the best conditions for comfortable living, even in old age. For example, if the parents move in here, the adult children can use the two lower flats. One of them is planned as a single or couple's flat, while the other is suitable for a small family with one child.
If the two barrier-free ground floor flats are not currently occupied by family members, they can also be rented out easily.
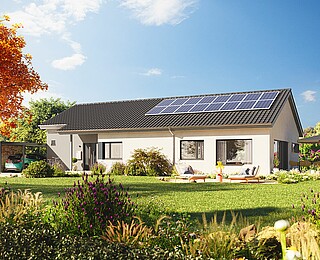
Multi-generational house design: Bungalow 160
From the classic town villa to the modern house with a flat roof - if you want to build a multi-generational house, you have many options when it comes to planning and design. This is also demonstrated by our Bungalow 160 design, which accommodates two residential units on one level. This single-storey design provides the best conditions for barrier-free, comfortable living.
The small granny flat is designed for one person and offers everything you need to feel at home.
Important information about our prefabricated multi-generational houses
As the term suggests, people from different generations live together in a multi-generational house. In the private sector, this usually involves several generations of a family, for example grandparents, parents and children. However, more and more housing projects are also being realised with municipal support, which aim to provide intergenerational, mutual support for the tenants.
As a rule, each party lives in a separate residential unit in the house. In some intergenerational houses, there are also areas that can be used by all residents, for example a shared living room, a utility and technical room or the garden.
It is fundamentally important that the expectations of all parties are clarified before the start of the house building project. From decisions regarding the planning and design of the house to financing and rules for all residents: clear agreements regarding the joint project are the best basis for harmonious coexistence under one roof.
The location of the multi-generational house is also an important point that should be taken into account in the planning and should suit the needs of all residents: Are there schools, nurseries, shopping facilities, doctors or pharmacies nearby? What are the transport links like?
With a house type as individually customised as a multi-generational house, it is difficult to give a general estimate of the construction costs you can expect. Factors that influence the price include the total area of the house, the architectural style, the roof shape, the fittings or extras that you want for your prefabricated house. As an intergenerational house is equipped with at least two separate living units, the construction costs are generally higher than those for a detached house that only has one living unit.
However, the costs of building a house can be borne by several generations in such a project, which reduces the financial burden on the individual parties.
A house for several generations has a whole range of advantages - but there are also a few points that you should bear in mind when making your decision.
- When several generations live in a house together, each resident can contribute their strengths to make everyday life easier for the others. In addition, an intergenerational home makes it possible to create a lot of living space in a limited area. However, this proximity to each other can also bring challenges and require compromises and rules.
- Another major advantage is that the costs of building the house, the exterior and maintenance can be shared between several parties. However, the planning and design of the house and garden as well as joint purchases also require agreements and mutual consent.
- The multi-generational house also scores highly in terms of sustainability: energy and resources are used efficiently. And the special focus on ensuring that residents feel comfortable in all life situations creates a sustainable home that can be lived in for the long term.
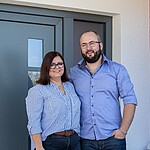
With the parents in the generation house
„The Lange family built a 58 m² granny flat for the client's parents in their Hanse Haus. The flat was planned and furnished entirely according to the parents' wishes. The ramps in front of the separate entrance doors provide barrier-free access to both flats.“
