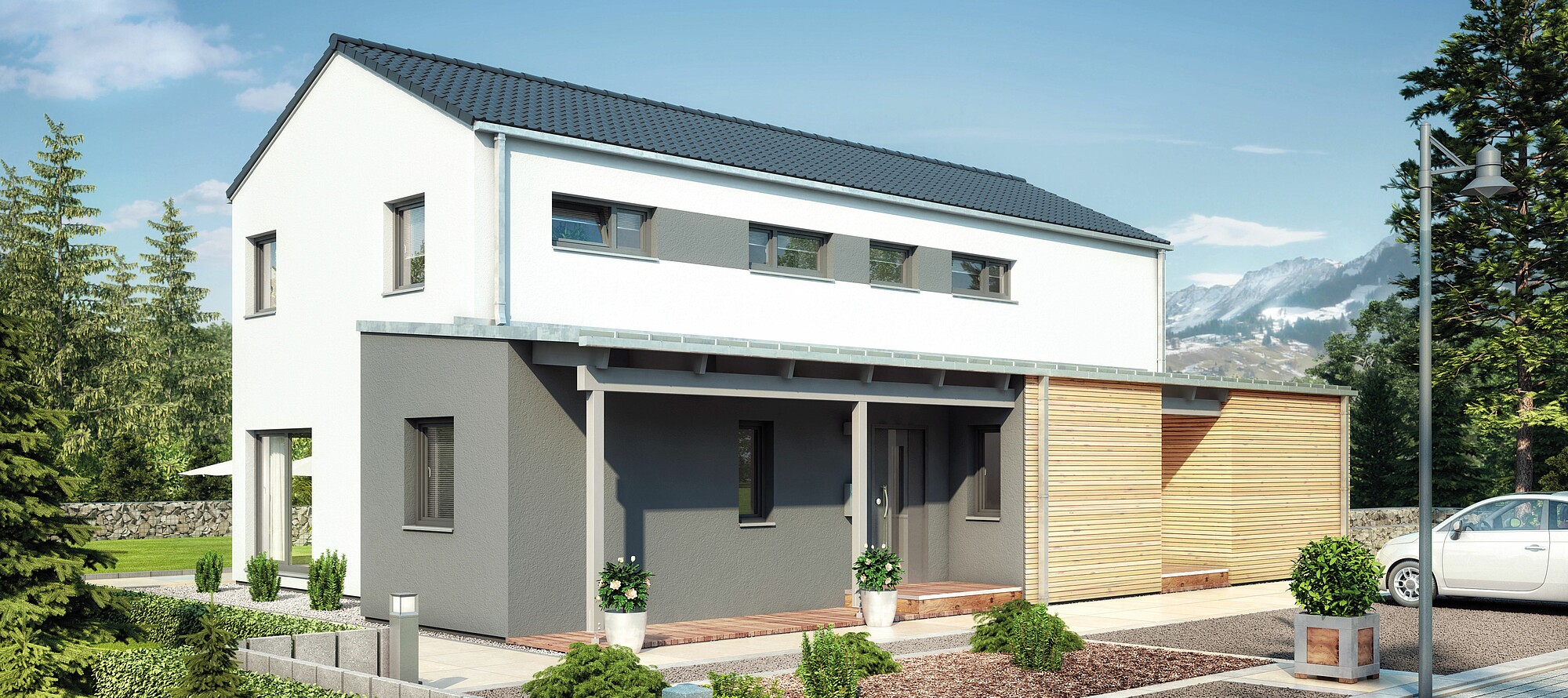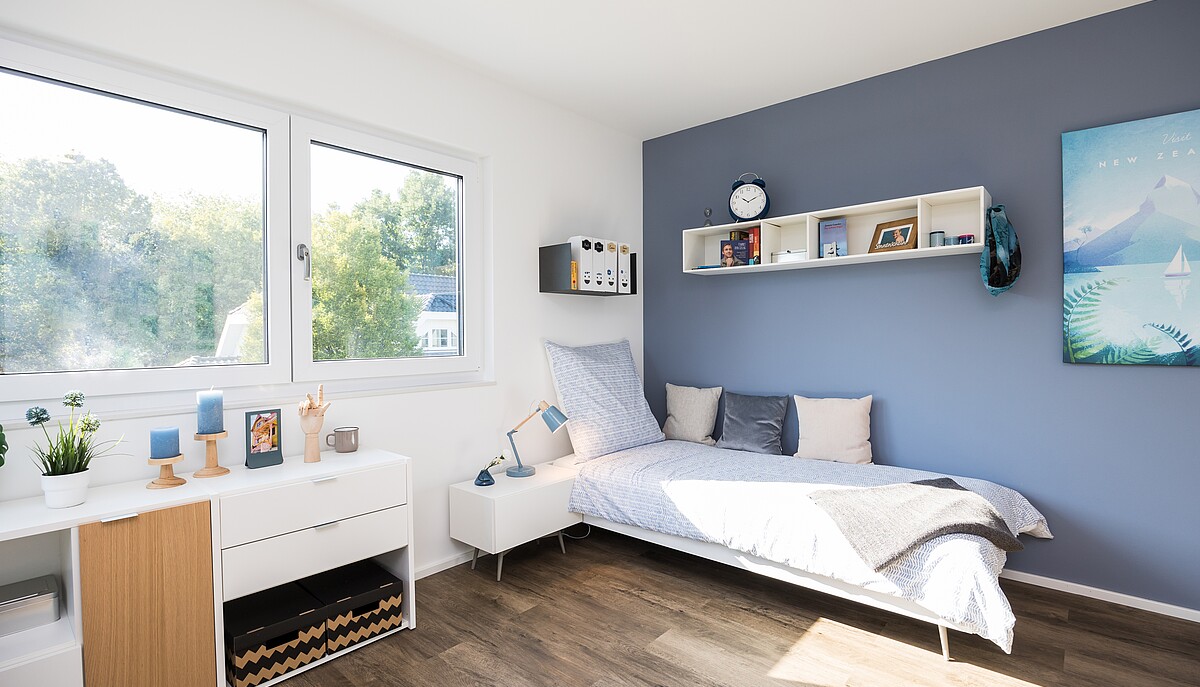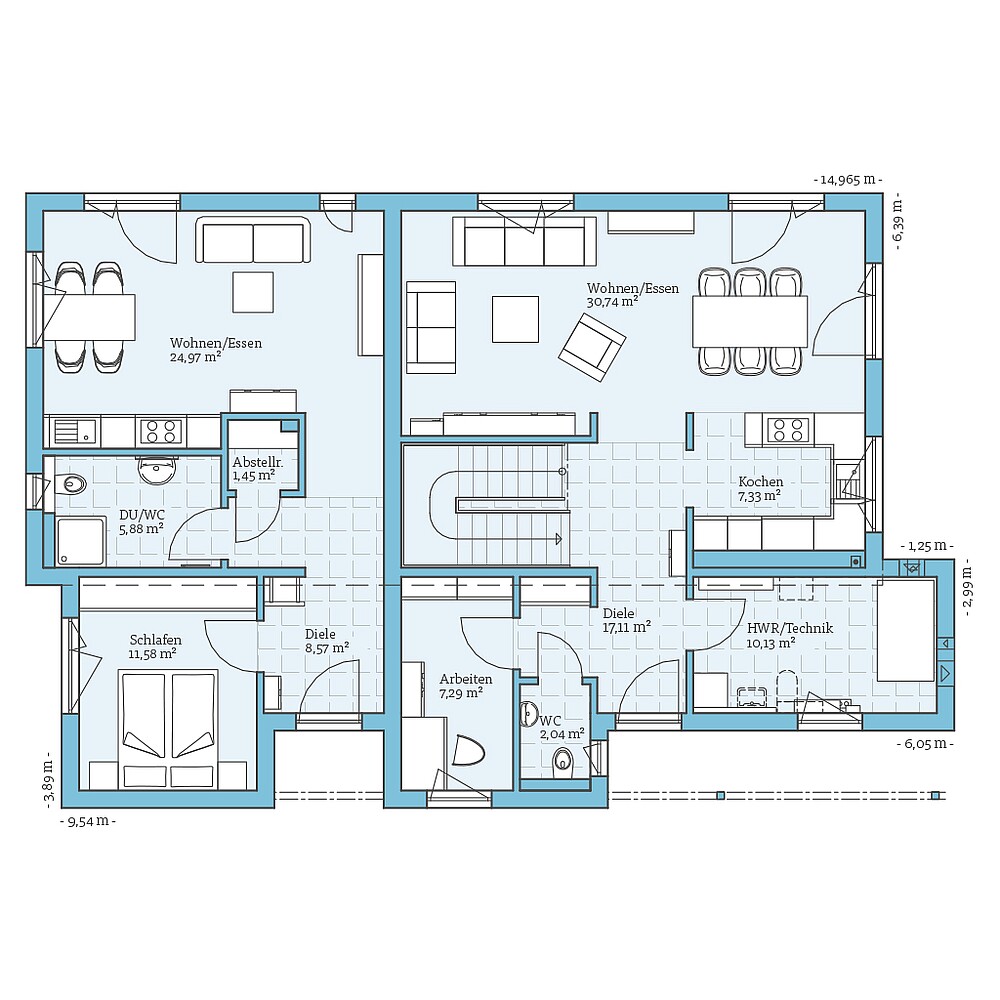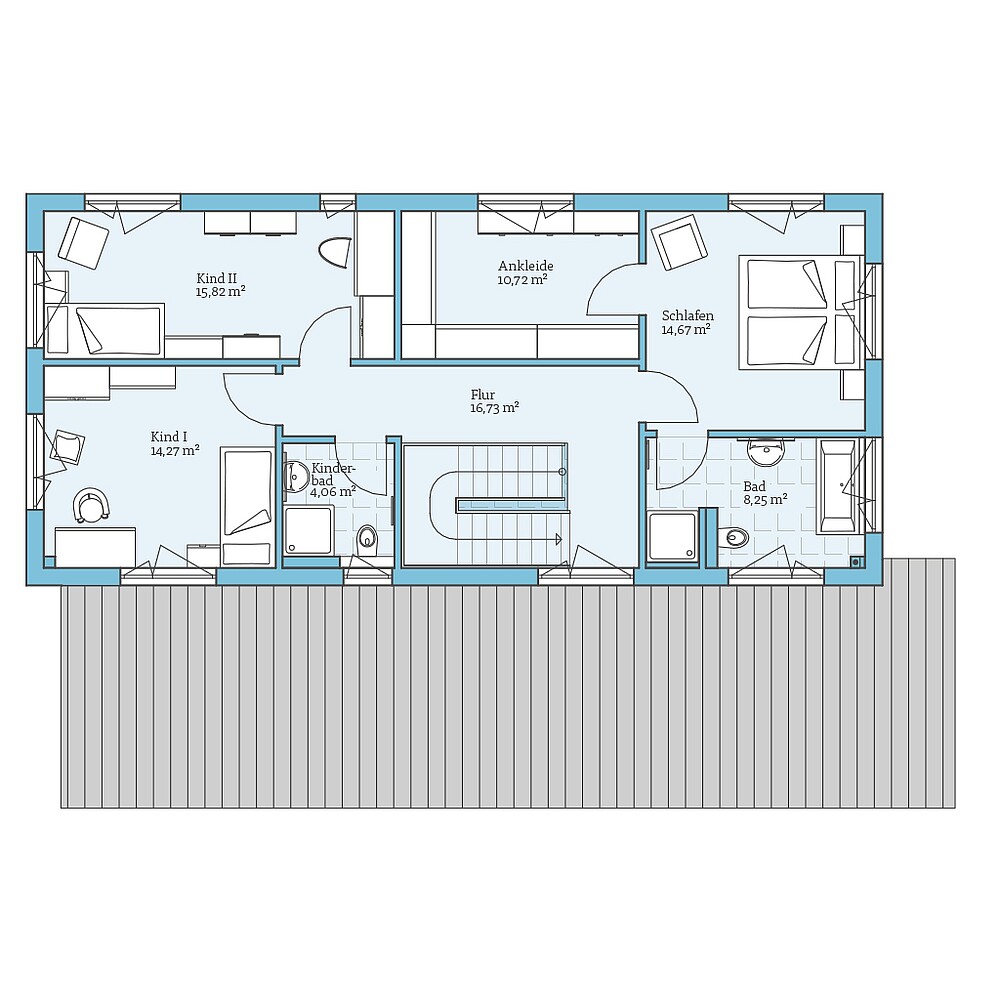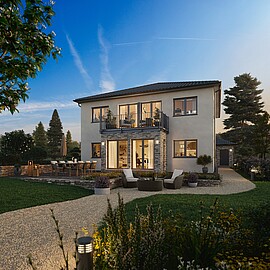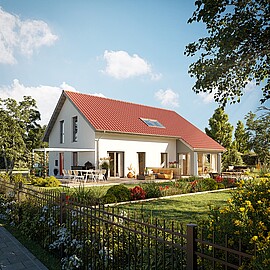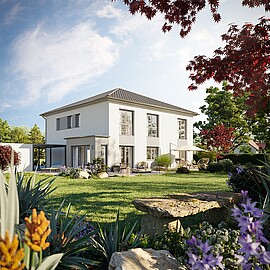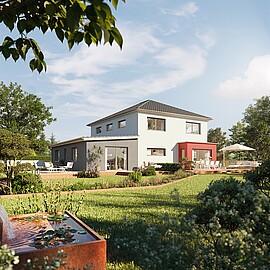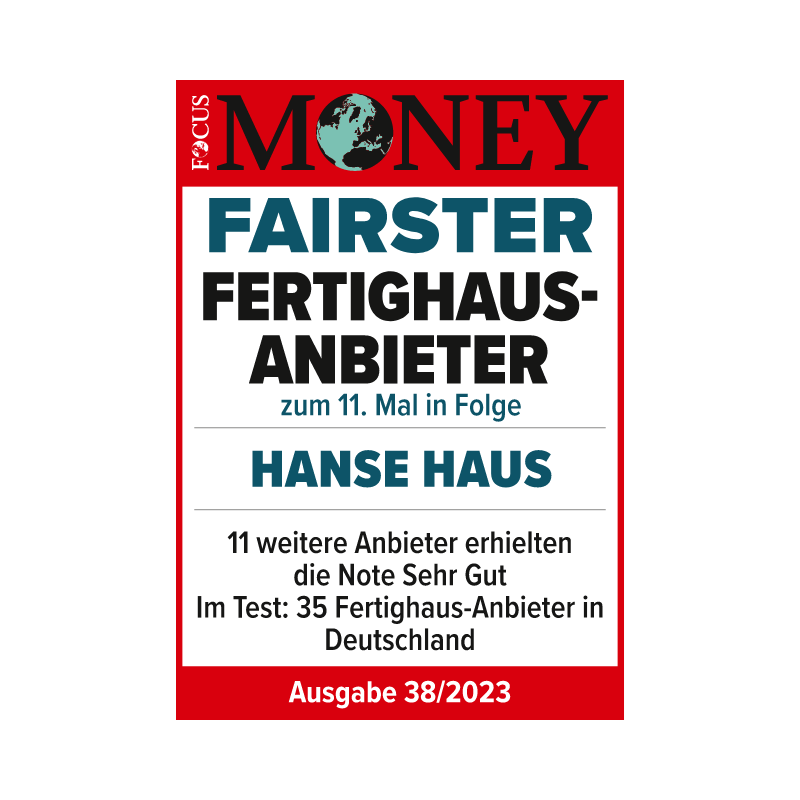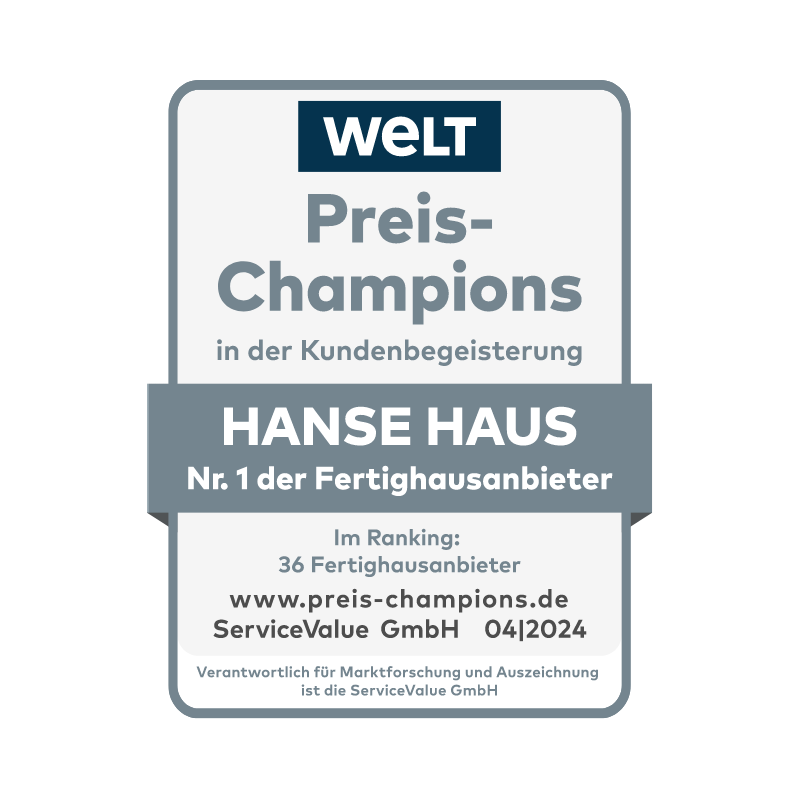Living together in a multi-generational house
The Hanse Haus prefabricated Duo 211 was designed as a multi-generational house and is a real spatial wonder.
The house offers not only generous space for a family with up to three children, but also a separate granny flat which can be inhabited, for example, by the grandparents.
Thanks to the ground-level arrangement of the rooms in the granny flat, it is perfectly tailored to the needs of the elderly.
| Characteristics | |
|---|---|
| Roof form | Pitched roof, Pent roof |
| Roof inclination | Pitched roof 25° / Pent roof 5° |
| Living space granny flat | 52,45 m² |
| Living space main dwelling | 151,49 m² |
| Base area granny flat | 52,45 m² |
| Base area main dwelling | 159,16 m² |
| Number of floors | 2 |
Floor plan
example
Get an impression of this house through the floor plans. We will show you our planning suggestions, which of course can be customised on request.


Request without obligation & free of charge our prefabricated house catalog with detailed information about the company as well as all house designs or construction performance and equipment descriptions. In addition, you will find the prices for our campaign houses in our campaign brochure.
