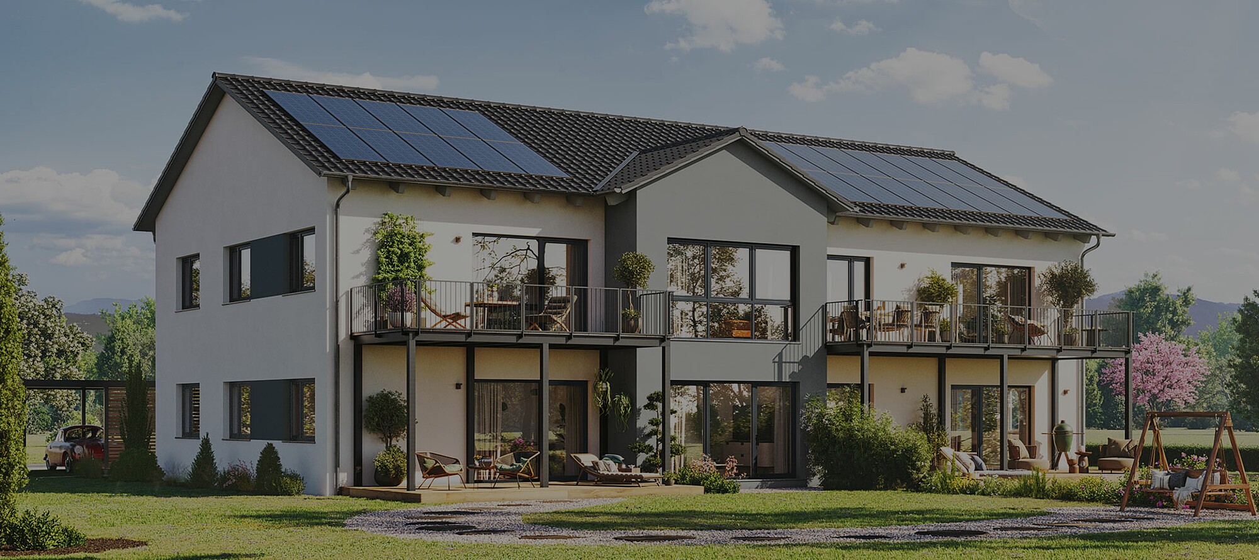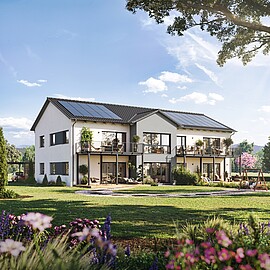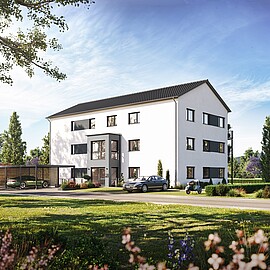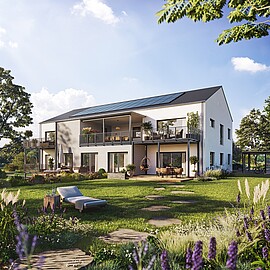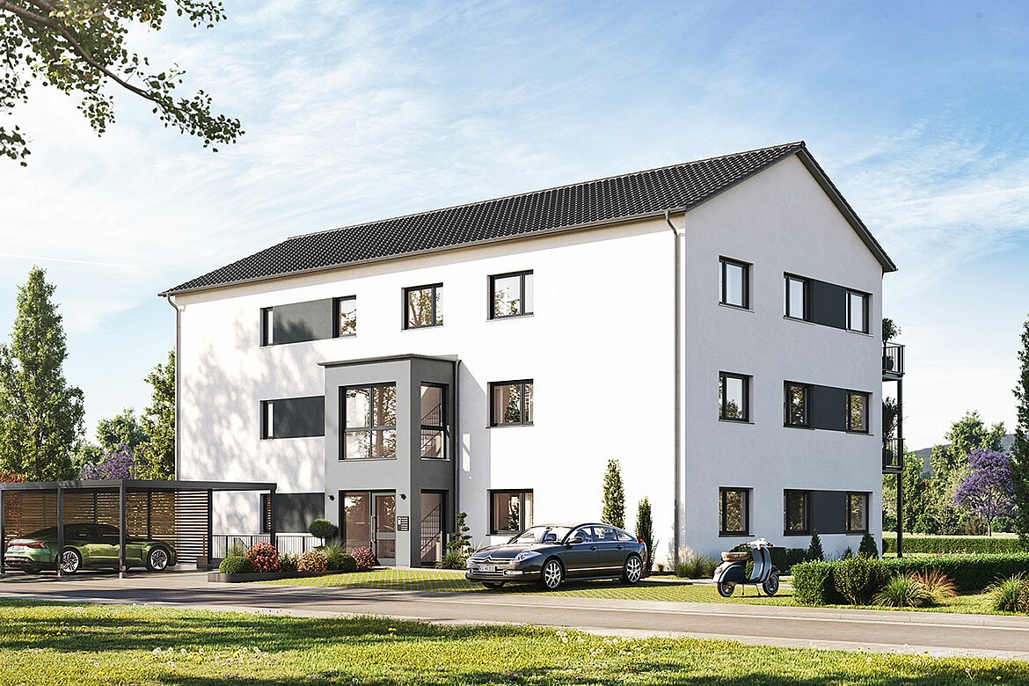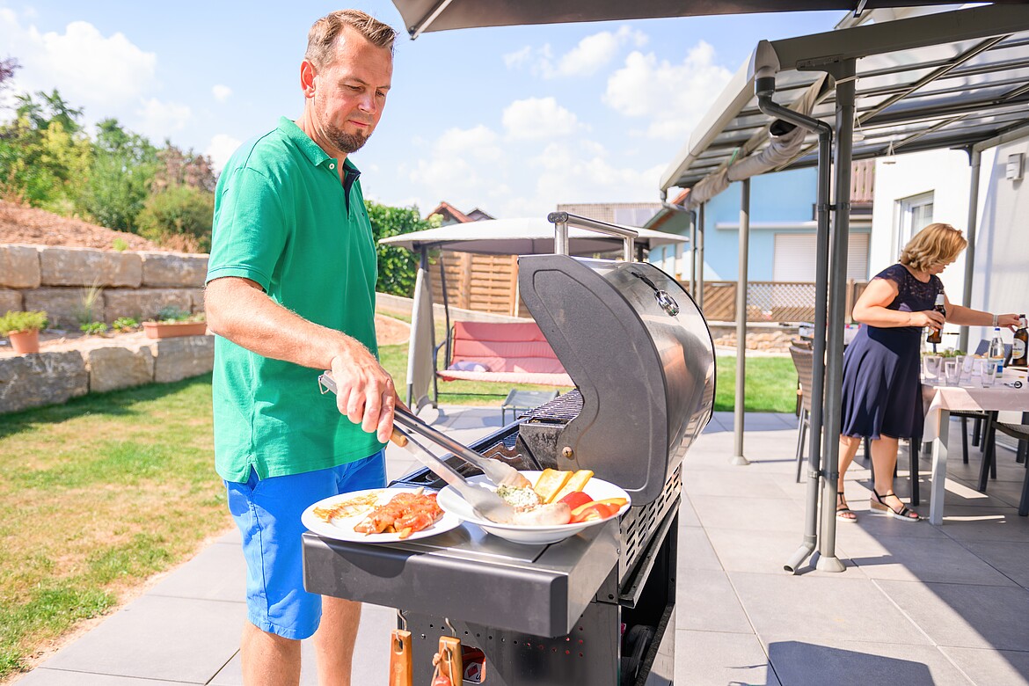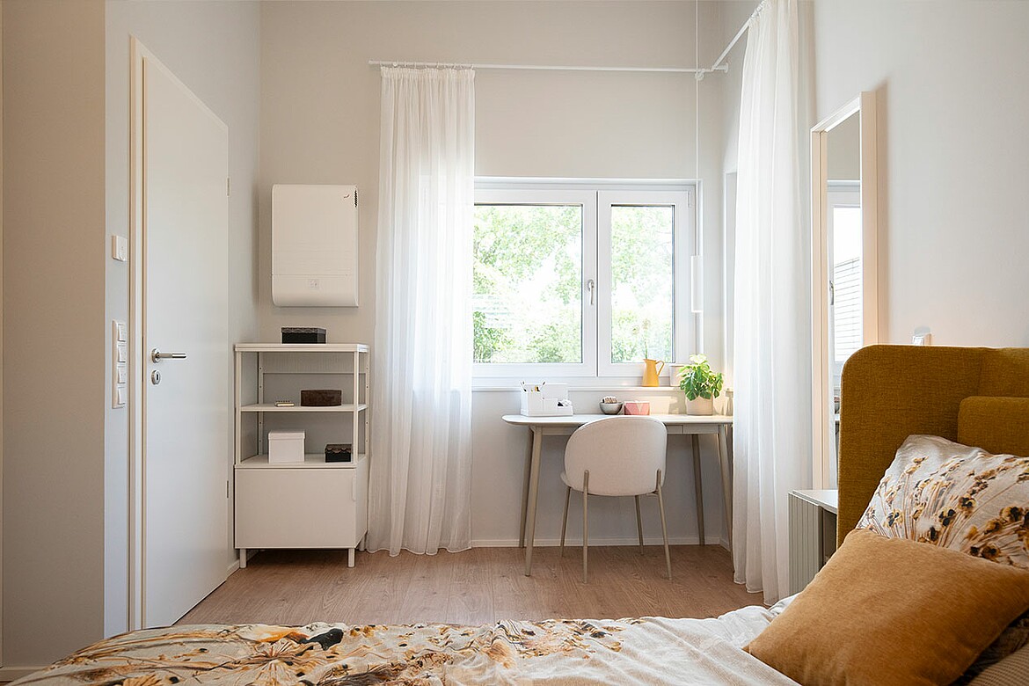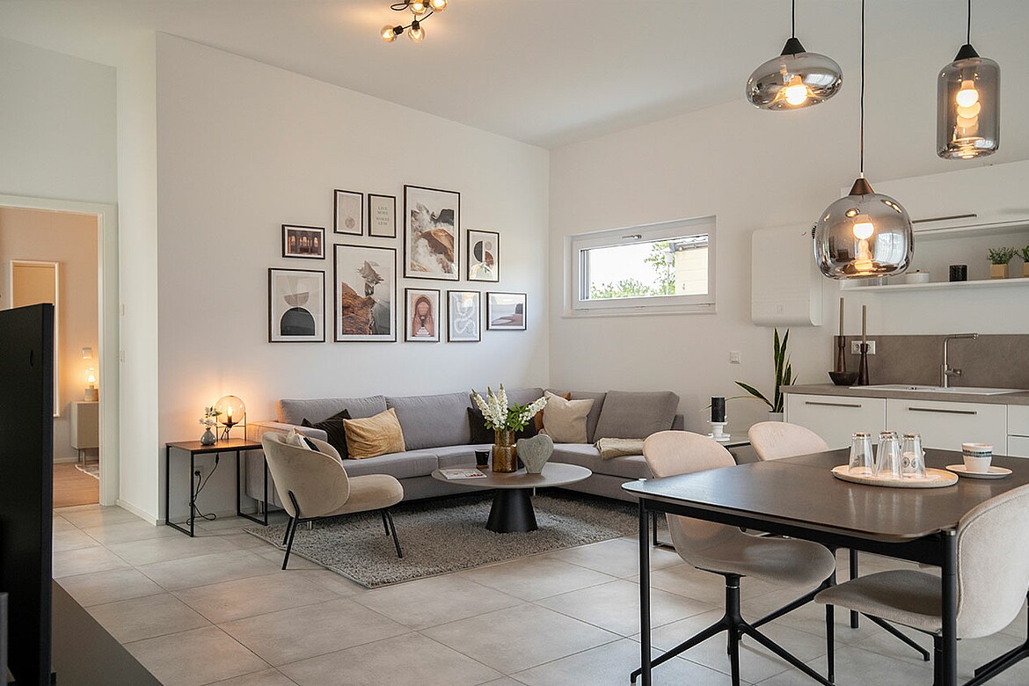Building a prefabricated multi-family house with a living space of 399 to 596 m²
Three, four or six residential units - our Hanse Haus designs show what modern prefabricated multi-family houses can look like. If you want to live in the house yourself, you can rent out the other flats to finance the multi-family house, or build together with friends or family and share the costs. Even if you plan to rent out the entire property, building a new multi-family house is a profitable investment. The planning of our designs is based on the fact that flats with a living space of between 75 and 85 square metres are particularly easy to let.
Discover our multi-family house proposals

Configure your prefabricated multi-family house or simply an alternative house type
- Over 37,000 satisfied Hanse Haus homeowners
- Fairest prefabricated house provider for the 11th time in a row
- Excellent price-performance ratio

Good reasons for building a multi-family house
Multi-family house advantages
Would you like to build a multi-family house together with friends or family or create living space that you can rent out? Find out what you need to consider when looking for the right plot and planning the house and what the advantages and disadvantages of a multi-family house are.
Many prospective builders are confronted with the challenge of rising land prices, especially in urban areas. By building upwards in the form of a multi-family house, the built-up area can be reduced compared to detached single-family homes, while at the same time creating plenty of living space for several parties.

As the builder, you can live in the multi-family house yourself and/or rent it out. Utilisation as a multi-generation house creates family cohesion with mutual support. A multi-family house allows you to live together with the other residents of the house.

In most cases, multi-family houses are not (fully) used by the builders themselves. If some flats are rented out, the income can help to refinance the building project more quickly.
The planned location of the house, its surroundings and the expected tenants also play an important role when considering the extent to which the construction of a new multi-family house is worthwhile as an investment.

Our multi-family house designs are planned in such a way that all residential units are supplied with heat and hot water from an appropriately dimensioned central heating system. The building and heating technology is housed in a utility room in the shared basement.
Equipped with energy-efficient heating technology, the multi-family houses from Hanse Haus fulfil all the requirements of sustainable living: The large roof areas of the pitched roofs offer the best conditions for the installation of a photovoltaic system, which in turn can be optimally combined with a heat pump with living space ventilation.

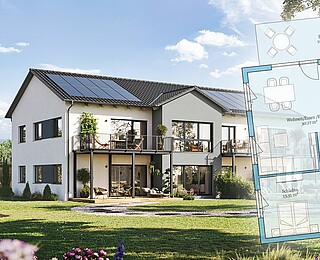
Our cleverly planned multi-family house floor plans
A multi-family house can contain different numbers of residential units, which can be similar or completely different in terms of living space and room layout. It all depends on how the multi-family house is to be used and who lives in it. Smaller, barrier-free flats for one or two people can be realised as well as spacious residential units that are tailored to the everyday life of a family.
Discover the modern floor plans for multi-family house floor plans that our Hanse Haus architects have designed for you.
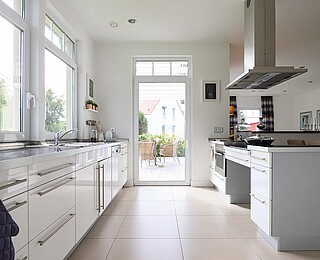
Barrier-free flat – more comfort
The flats in the multi-family house designs shown here are barrier-free in accordance with the building regulations of most federal states and some are also wheelchair-accessible. This means that the residential units can be used flexibly and offer their residents maximum living comfort in all life situations.
In our multi-family houses with three storeys, a lift is planned in the stairwell, which also takes residents to the shared basement. However, wheelchair-accessible flats on the ground floor can also be implemented in a building without a lift: additional storage space can be created directly in the flat instead of in the basement.
Important information about our prefabricated multi-family houses
The cost of building a multi-family house depends primarily on the number of flats you choose. The larger the total area of the house, the higher the construction costs. Even if high-quality fittings initially lead to higher costs, it can pay off in the long term through correspondingly higher co-income if you opt for quality in the interior fittings.
The construction method you choose is less decisive for the price of your multi-family house. There is hardly any difference between solid and prefabricated construction in terms of building costs.
Whether a multi-family house may be built on a plot of land is set out in the local development plan and should definitely be checked before deciding on a building site. The development plan also provides information on how much land may be built on.
In order to be considered for the construction of a new multi-family house, sufficient space must be available on the plot - often a prescribed number of parking spaces must also be planned and certain requirements for the design of the outdoor area must be met.
In some cases, it can be useful to clarify with the help of a soil survey whether the building site is suitable for the construction of a multi-family house at all.
The layout and size of the basement depends on how many residential units are in the multi-family house.
In the basement of our Hanse Haus multi-family houses, each residential unit has its own spacious storage room. There are also plenty of bicycle parking spaces, which are accessible via an external staircase with ramp. Washing machines and tumble dryers can also be stored in a shared drying room.
The main difference between a single-family house and a multi-family house is quickly explained:
A single-family home consists of one residential unit in which people live together in one household.
In a multi-family house, on the other hand, there are several separate residential units that offer space for families, couples or individuals, depending on their size. Even in a multi-family house, there may be areas such as the garden, stairwell, basement or utility room that are used by all residents. Otherwise, however, all parties have their own self-contained flats.

The decision in favour of a multi-family house is worthwhile:
„Are you thinking about building a multi-family house? With this decision, you are investing in an inflation-proof and crisis-proof investment and still achieving an attractive return.“
