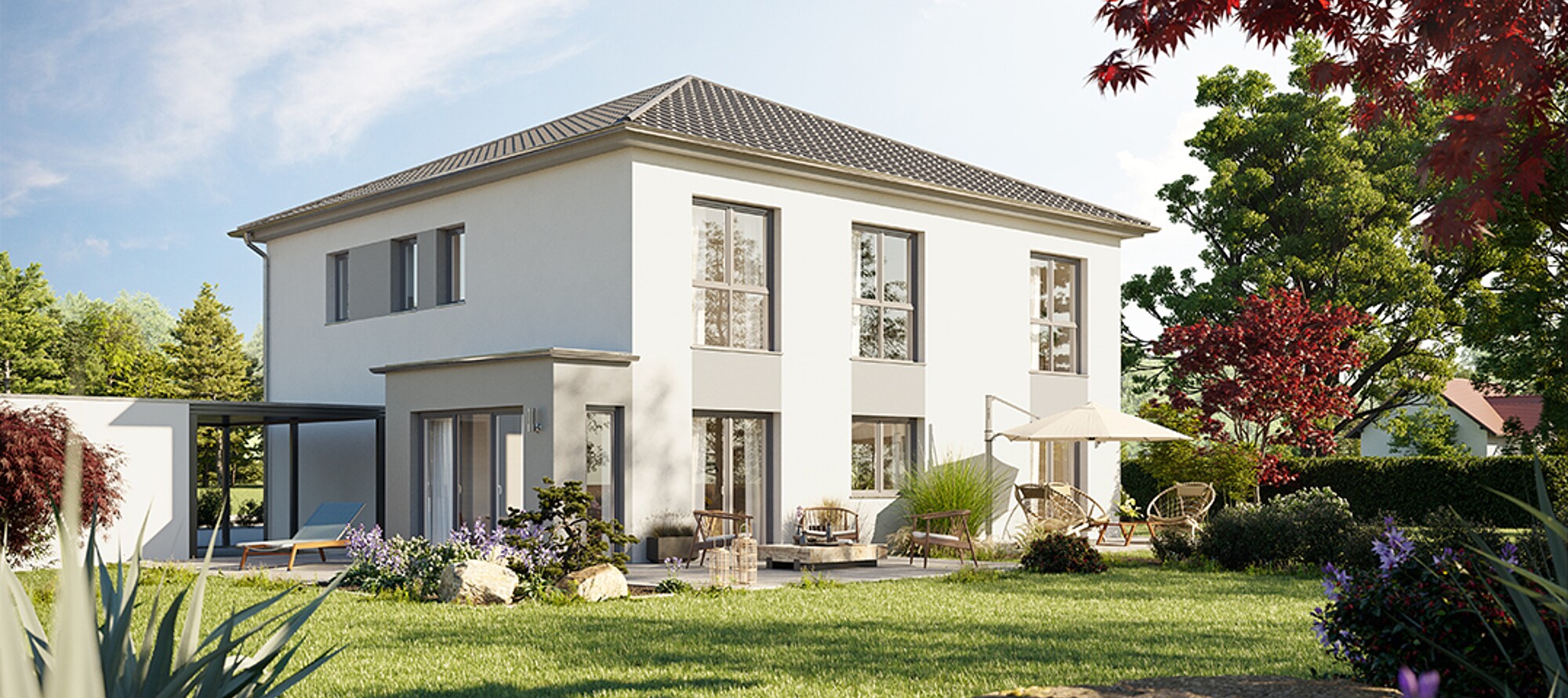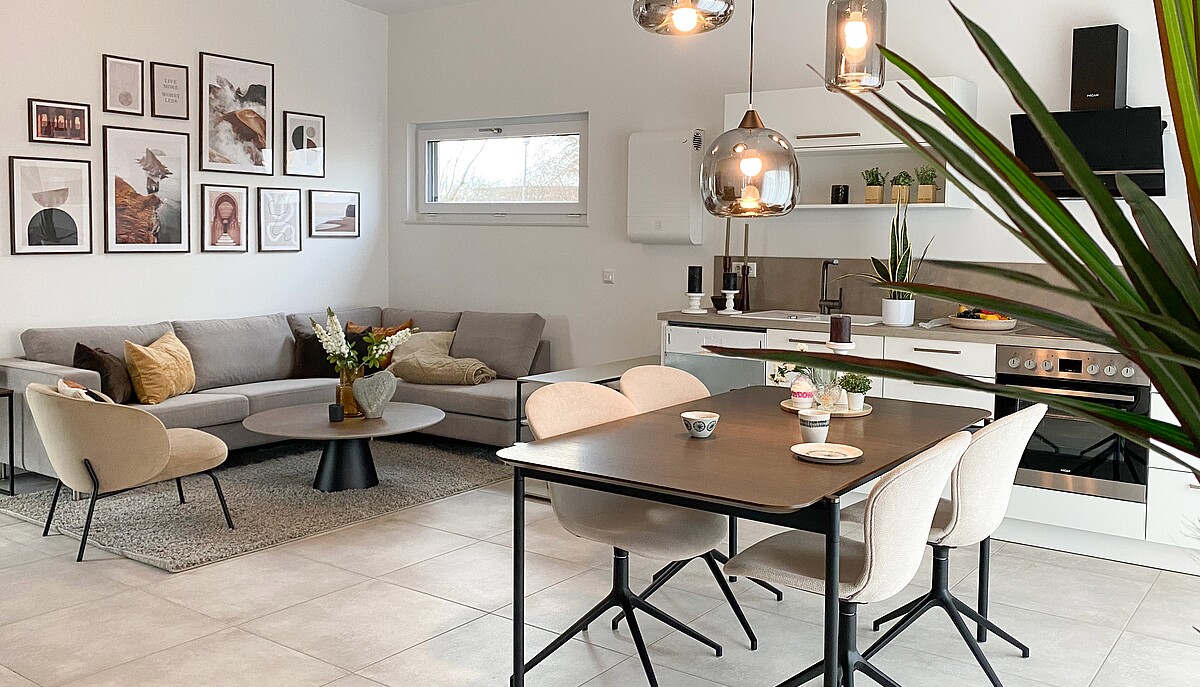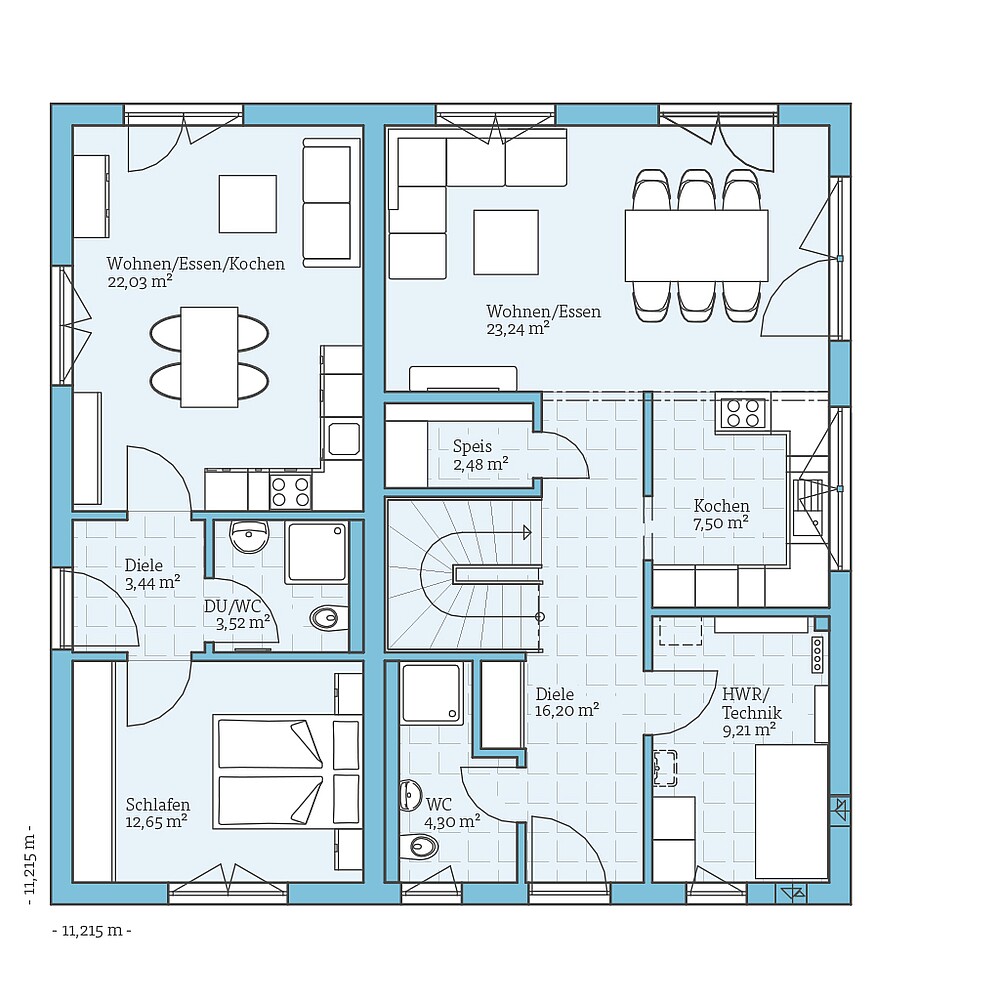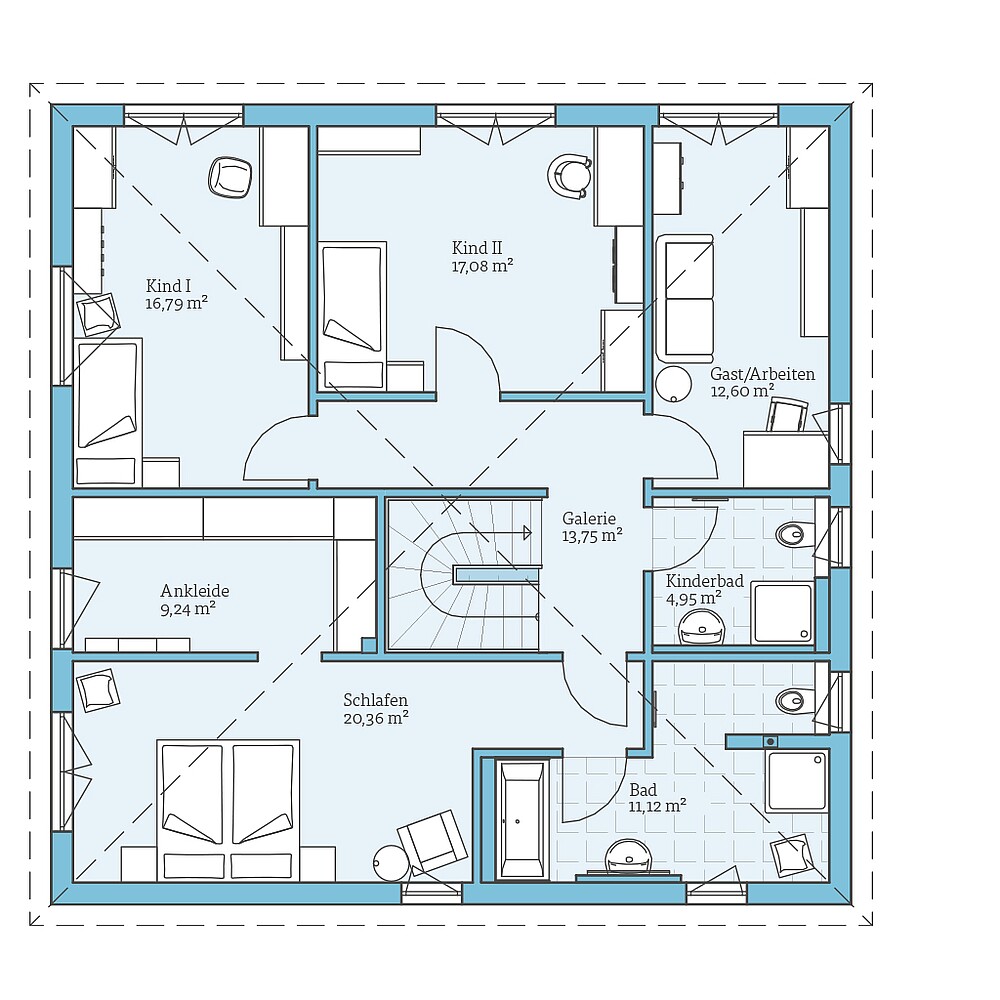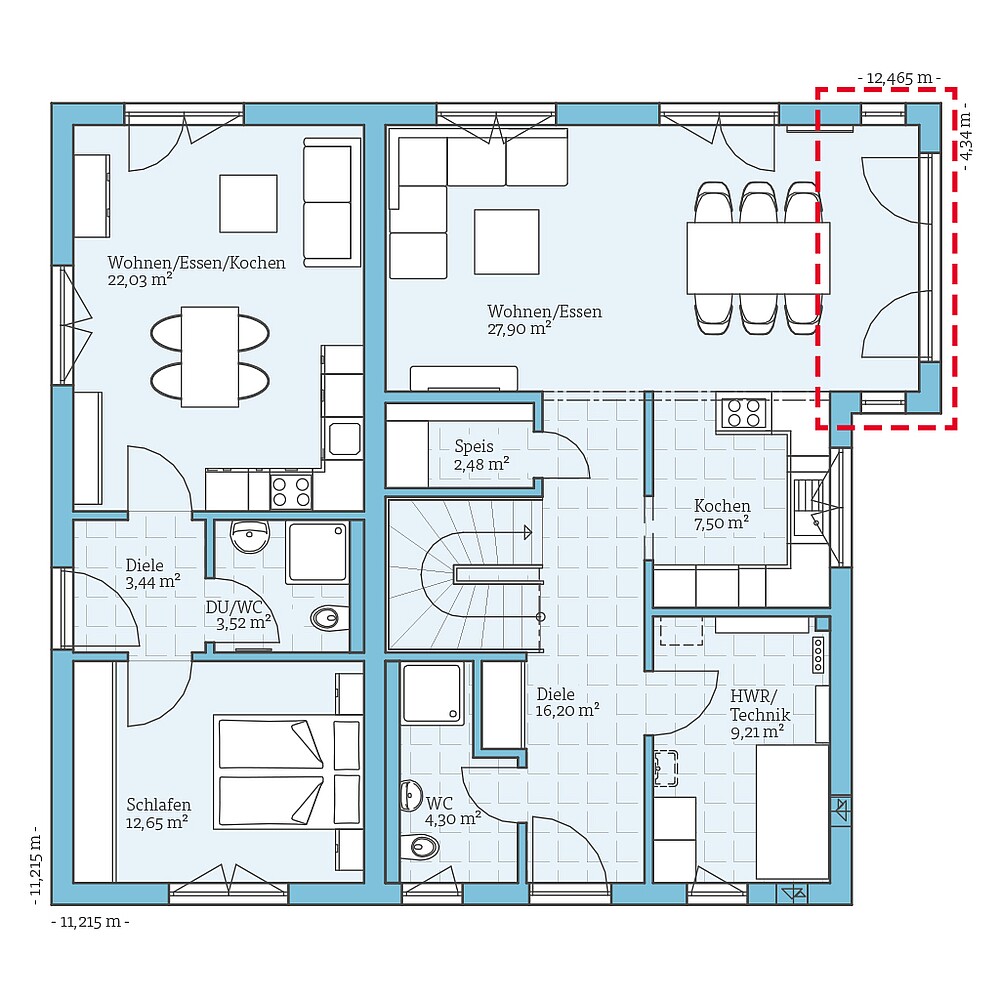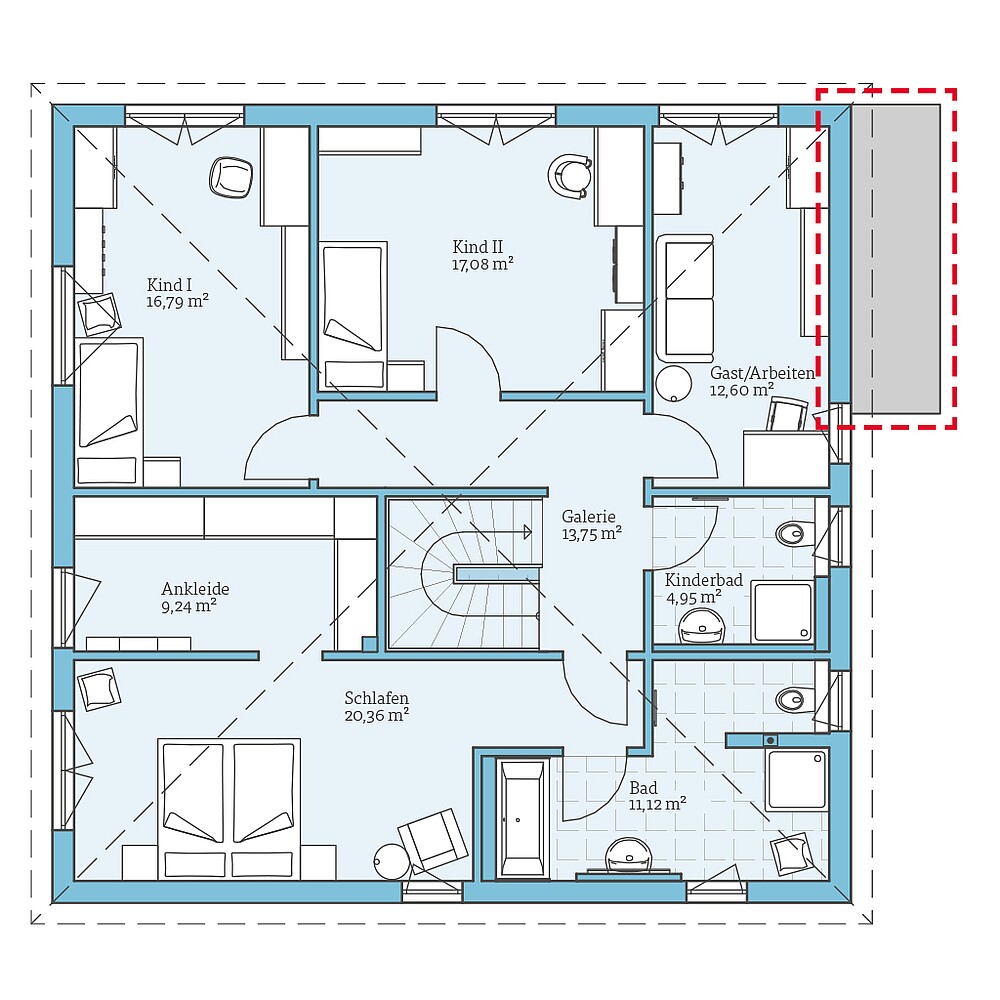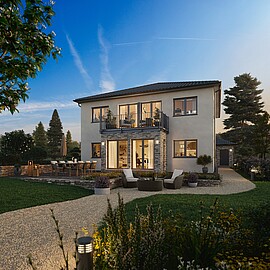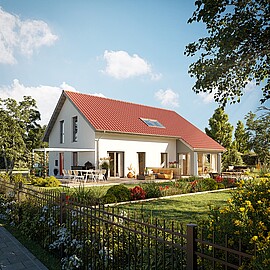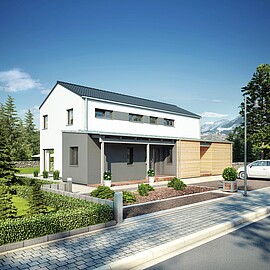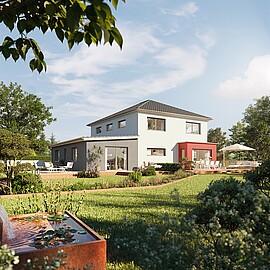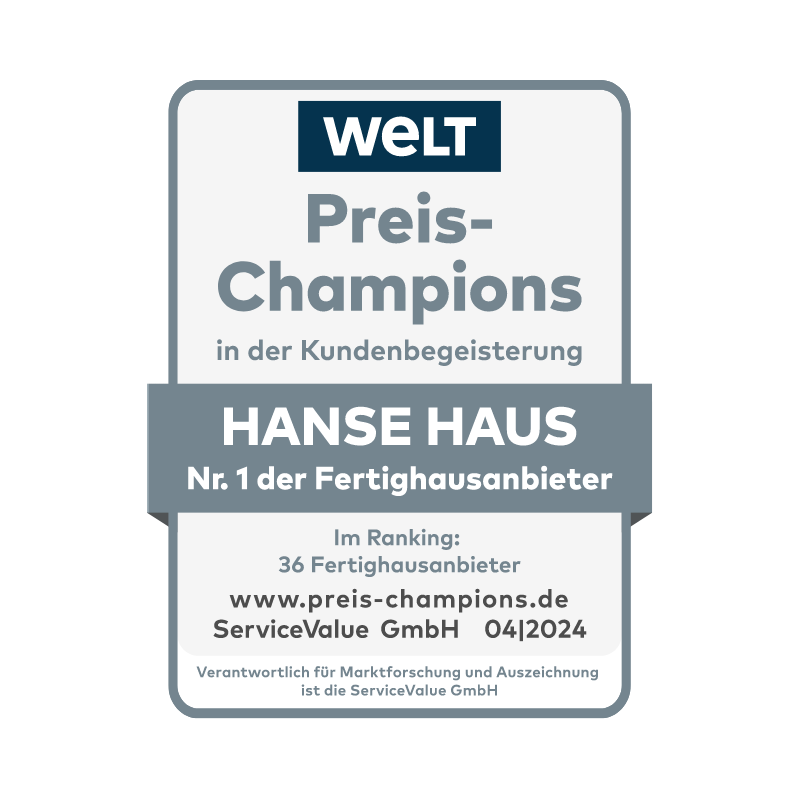One for two
This housing design is also a two-storey villa with a hipped roof. Here, however, the granny flat is not housed in an extension, but within the main structure of the building. This makes sense in terms of energy costs – savings being made on heating. The two entrances are on two different sides, which ensures more privacy. On the upper floor there is plenty of space for a larger family, with the possibility of three children’s rooms, a separate children’s bathroom and a generous amount of space for the parents.
| Characteristics | |
|---|---|
| Roof form | Pavilion roof |
| Roof inclination | 25° |
| Living space granny flat | 41,64 m² |
| Living space main dwelling | 162,28 m² |
| Base area granny flat | 41,64 m² |
| Base area main dwelling | 168,82 m² |
| Number of floors | 2 |
possible
extensions
- bay window with flat roof
floor plan
example
Get an impression of this house through the floor plans.
We will show you our planning suggestions, which of course can be customised on request.


Request without obligation & free of charge our prefabricated house catalog with detailed information about the company as well as all house designs or construction performance and equipment descriptions. In addition, you will find the prices for our campaign houses in our campaign brochure.
