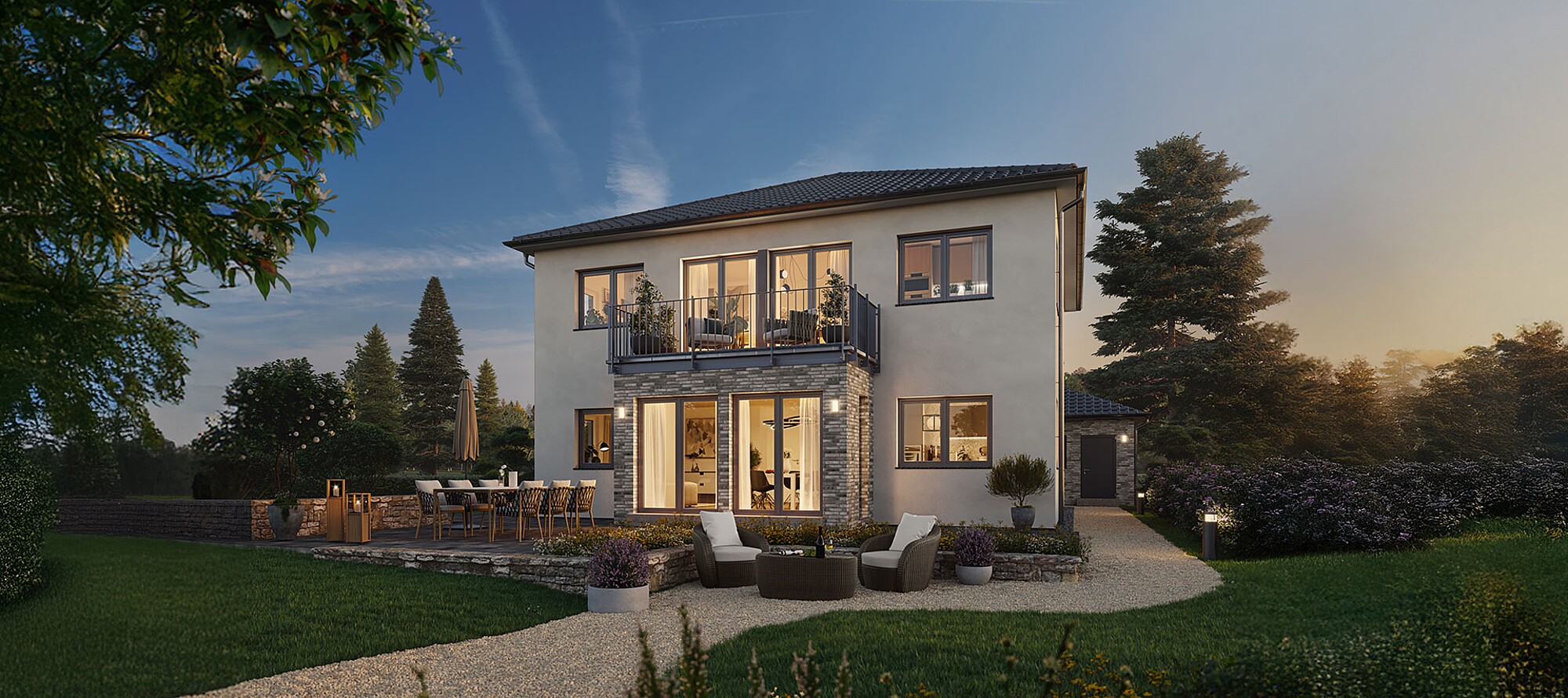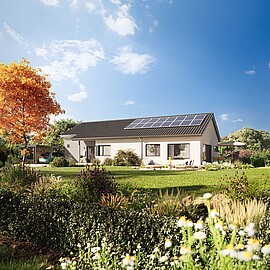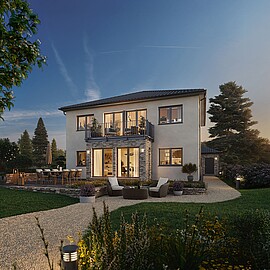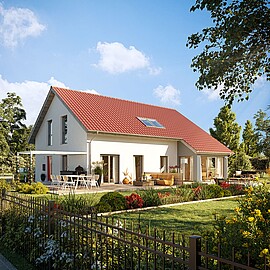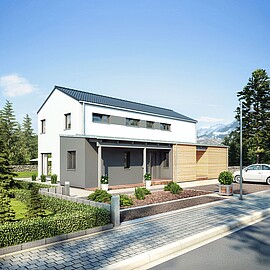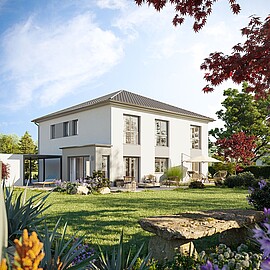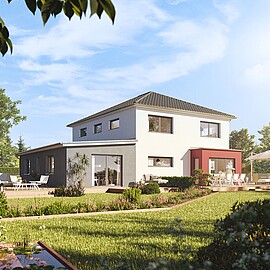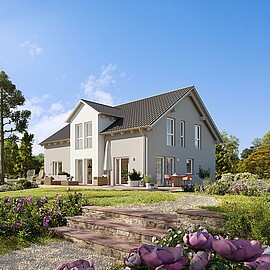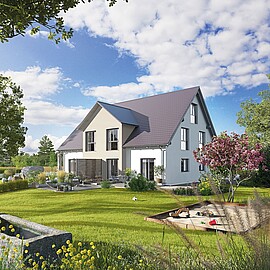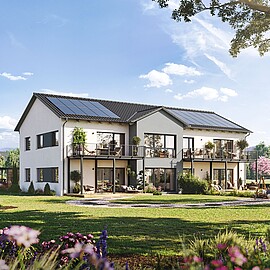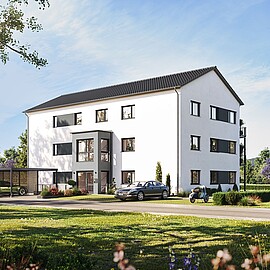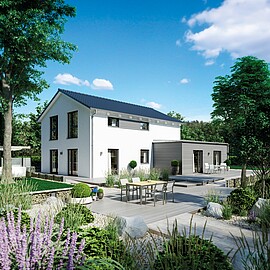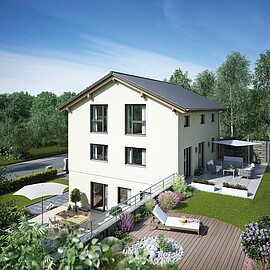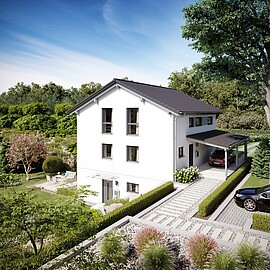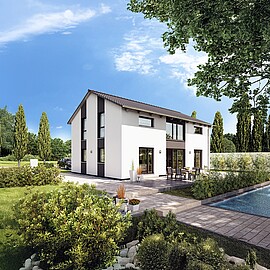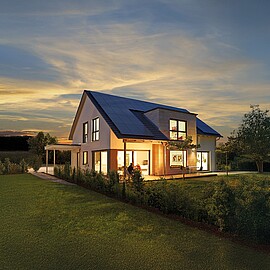Building a multi-party house with a living area of 109 to 596 m²
A multi-apartment house as a prefabricated house is divided into several separate flats. It is usually designed for several families or people living in separate areas, often sharing common areas such as the entrance, staircase or garden. Multi-apartment buildings come in different sizes - they can consist of two residential units or be very large and include many units. Our proposal designs show how multi-party houses can be realised in a wide variety of shapes and architectural styles. Let us inspire you!
- Over 38,600 satisfied Hanse Haus homeowners
- Fairest prefabricated house provider for the 13th time in a row
- Excellent price-performance ratio

Multi-party houses with two to six residential units
House types
At Hanse Haus, you will find the right prefabricated house for every configuration. If you want to create two living units, you have the choice between flexibly plannable houses with a granny annexe, versatile two-family houses and modern multi-generational houses.
More than two parties can be accommodated in our multi-family houses with three to six flats.

Two-family prefabricated house Duo with two residential units
Two-family houses
The houses from our Duo house series have two living units that are next to each other or on top of each other. When the occupants live next to each other, one of the differences between this and a semi-detached house is that the two flats are often planned in different sizes. A separate type of house is the house with a granny annexe, where this imbalance is particularly pronounced.
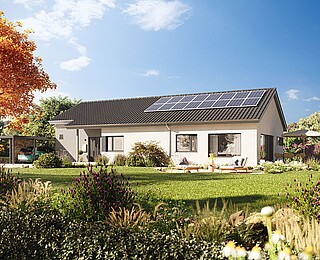
Many advantages of a prefabricated house with granny apartment
Houses with granny flat
Space for two parties in a house can also be created by planning a granny flat. Such an additional living unit is usually smaller than the main flat of the house. The granny flat can be located either in an annex or directly in the structure of the house. In the case of houses on a slope, the basement is particularly suitable for integrating a granny flat.

Multi-generation houses can look very different - depending on the planned use. As a rule, multigenerational houses have at least two separate living units that can be individually adapted to the needs of their residents in terms of size and room layout.
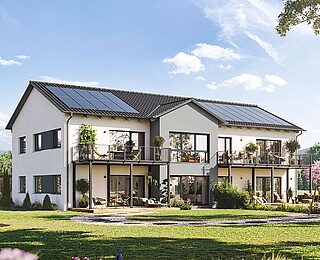
Our multi-family houses contain three, four or six residential units. In our multi-family houses, all parties share a common entrance and are led to the respective flats via the corridors and stairs. The cellar is also shared by all residents.
Why it pays to build a multi-party house
Advantages
Factors such as sustainable building and space-saving construction are increasingly coming into focus. Building a multi-party house can reduce the built-up area compared to detached houses and save resources and costs, while at the same time creating living space for several parties.
Several parties
- Space saving: Multi-party houses make it possible to accommodate several residential units in a limited space. This is particularly advantageous in urban areas where living space is scarce.
- Cost savings: By sharing premises such as stairwells, entrances and outdoor areas, the costs of maintenance and repairs are spread over several parties, which leads to a reduction in costs. Multi-party houses can also be heated very efficiently due to low heat loss.
- Social coexistence: Multi-party houses encourage several families or individuals to live together, which can lead to a sense of community and solidarity.
- Security: In multi-party houses, better security is usually ensured, as several parties work together to ensure the security and surveillance of the building.
- Environmental friendliness: By having several families or people living together in one building, resources such as energy and water can be used more efficiently, leading to greater environmental friendliness.
All our multi-party houses at a glance

