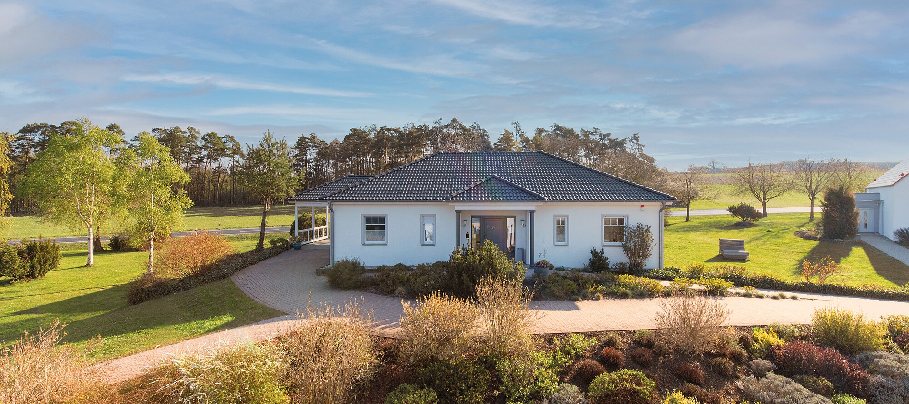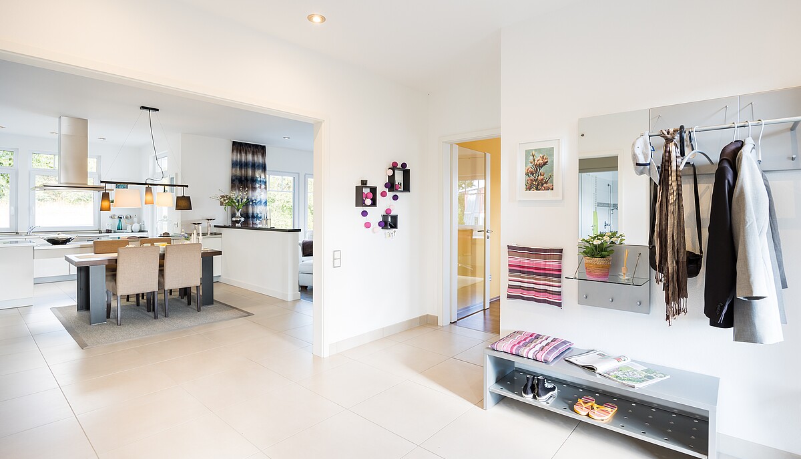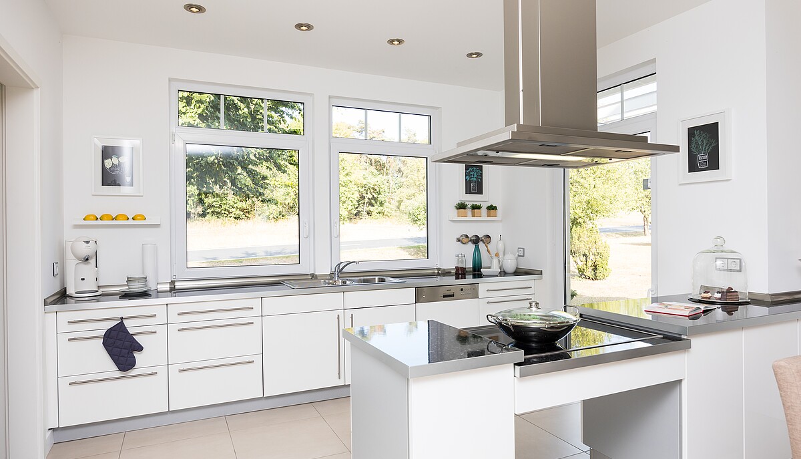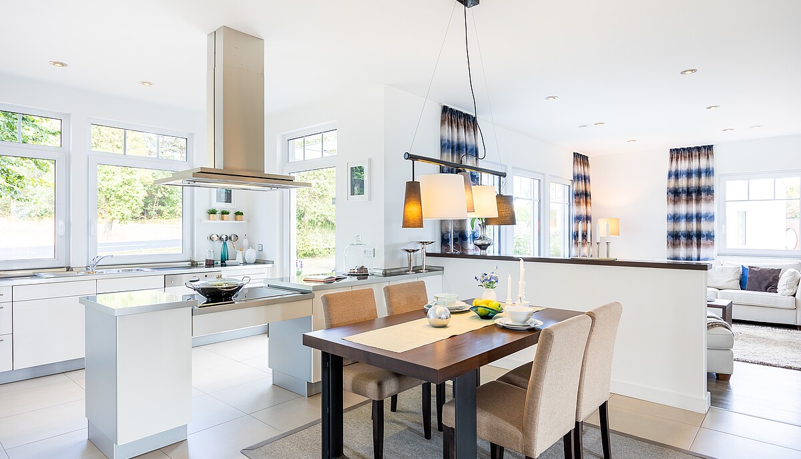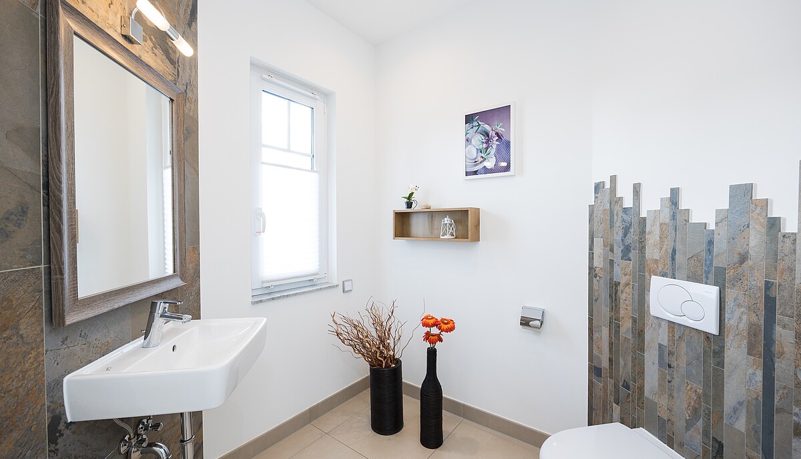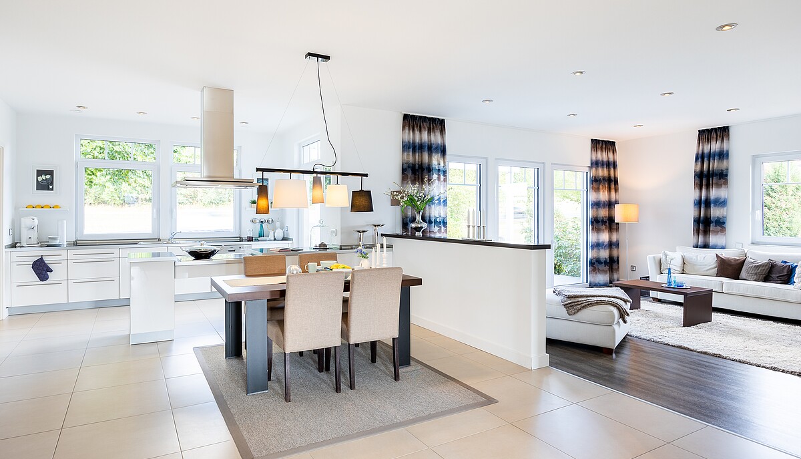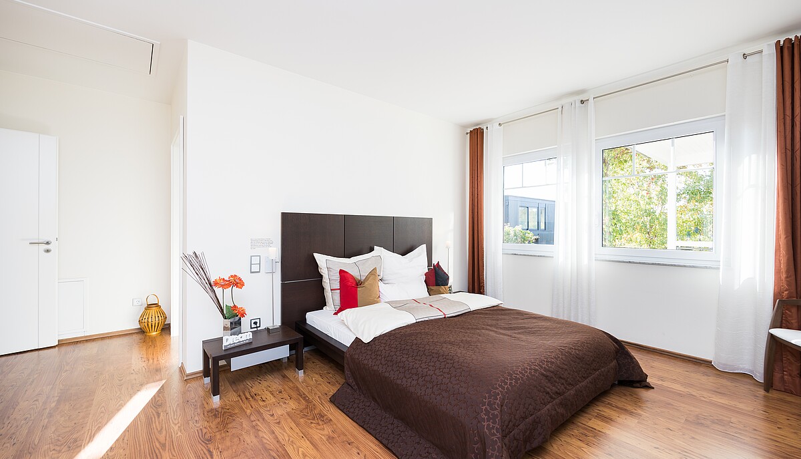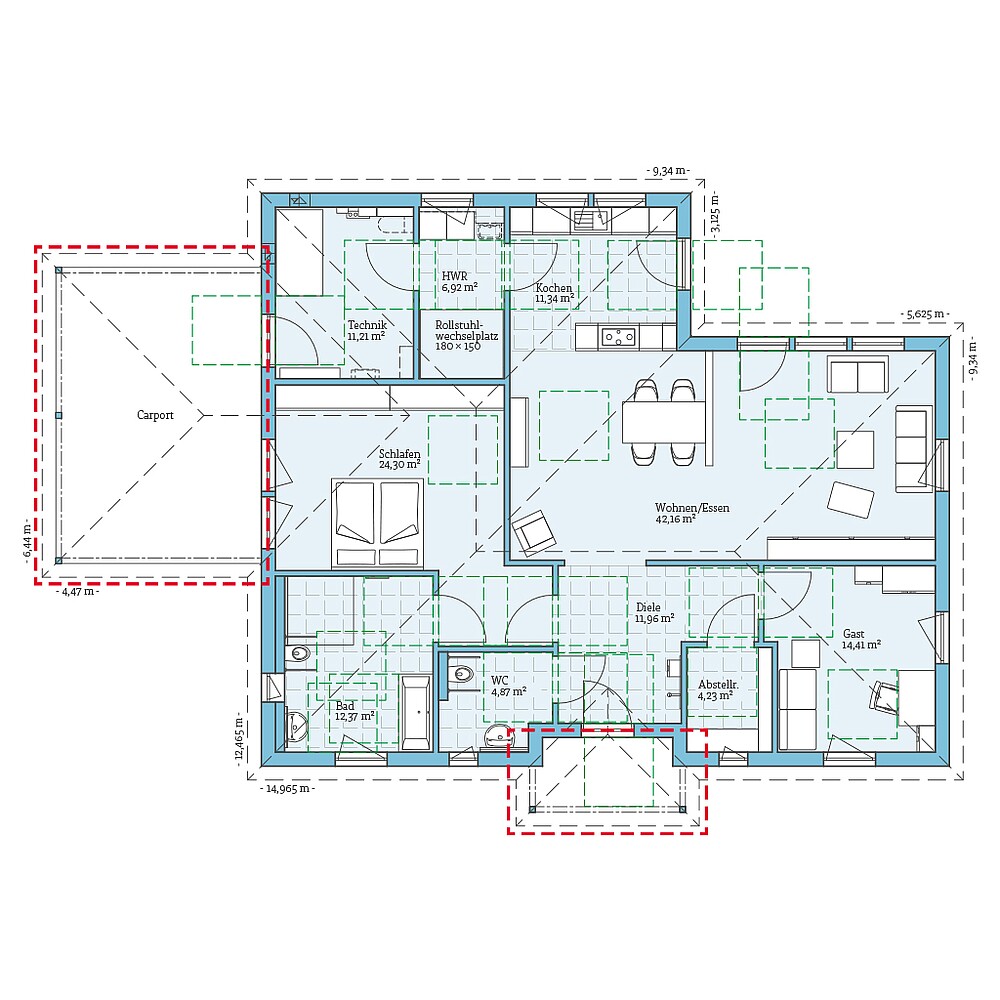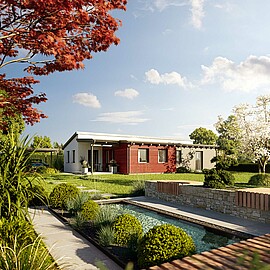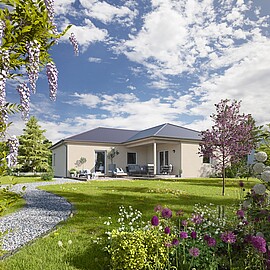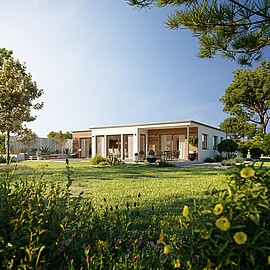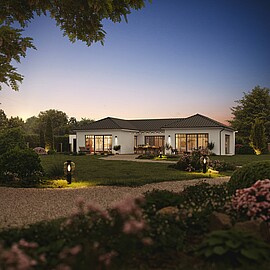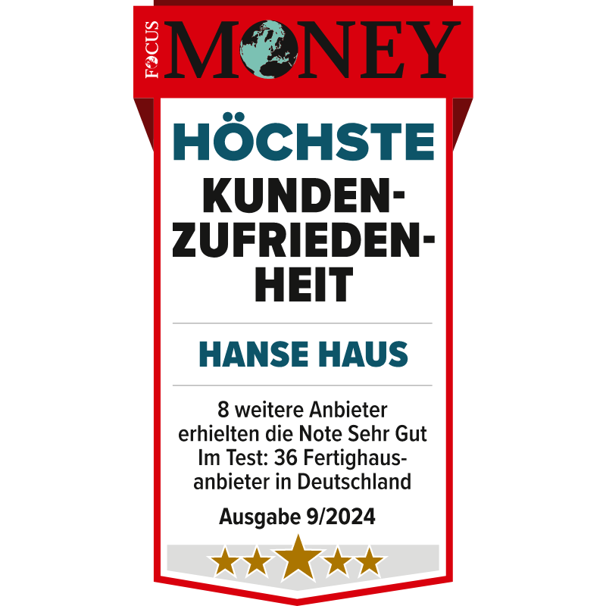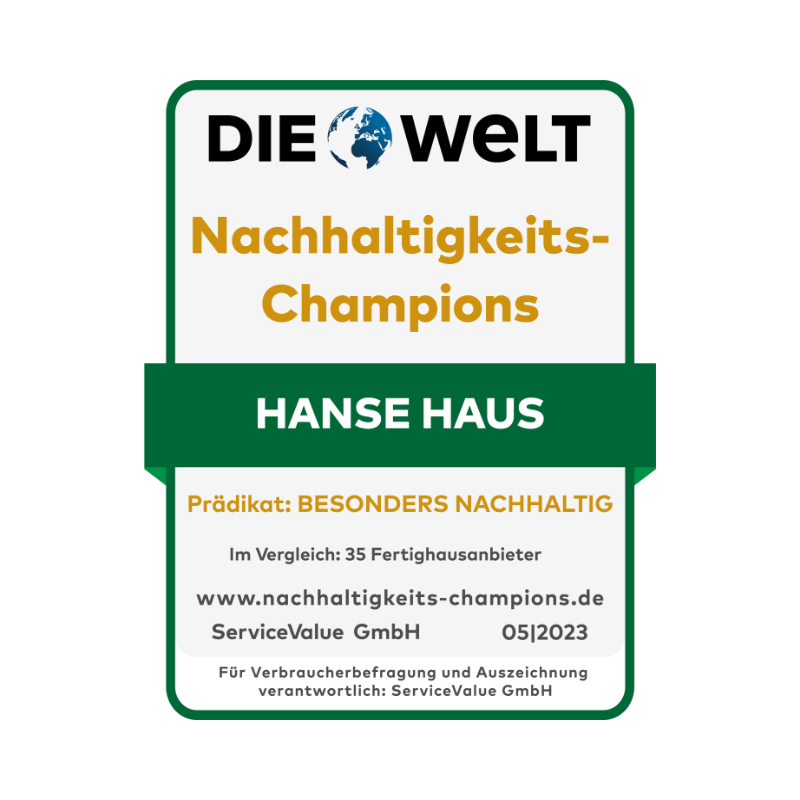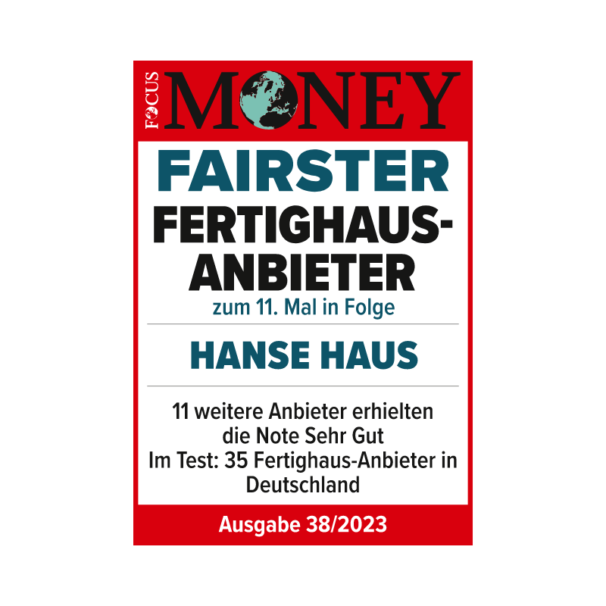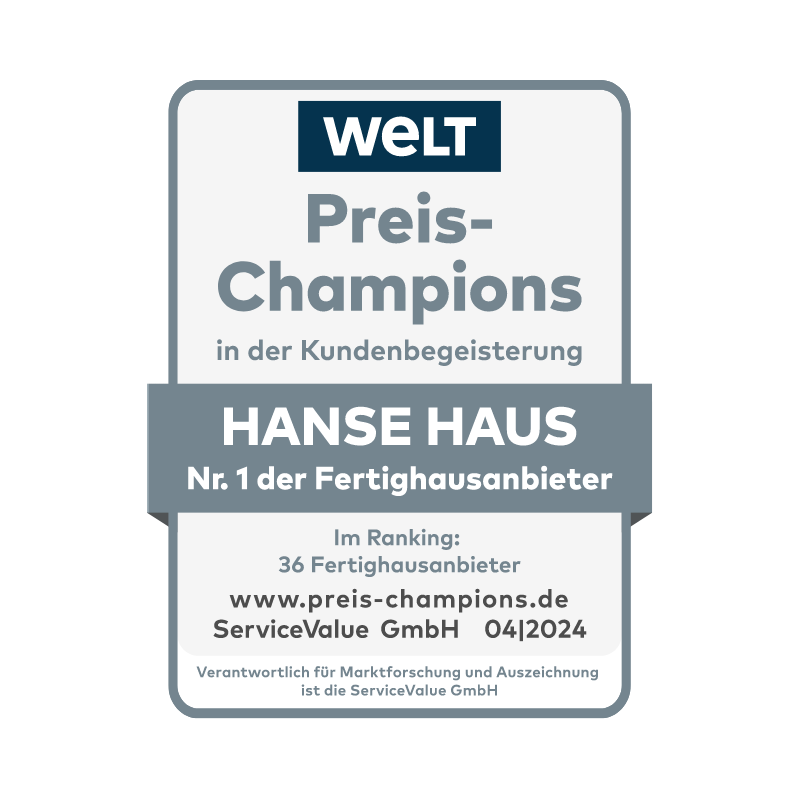A house as you have always wanted one to be
When the children are still small, child-friendly and family-friendly home design is often a priority. Once the children have grown up and gone their own way, the requirements change, and often the desire to build according to one’s wishes arises once again.
The layout of Bungalow 139 lends itself particularly well to comfortable and barrier-free living in one’s golden years.
All rooms are located on one level in this bungalow, and are easily accessible without climbing stairs. The spacious layout of the living space creates a pleasantly open atmosphere. So it’s an ideal way to fulfil your dream of a perfect home once again.
| Characteristics | |
|---|---|
| Roof form | Hipped roof |
| Roof inclination | 25 ° |
| Living space | 132,55 m² |
| Base area | 143,77 m² |
| Number of floors | 1 |
Special features & extras
Experience this house in person:
Buchstraße 3
97789 Oberleichtersbach
Telephone 09741-808-0
Floor plan
example
Get an impression of this house through the floor plans. We will show you our planning suggestions, which of course can be customised on request.

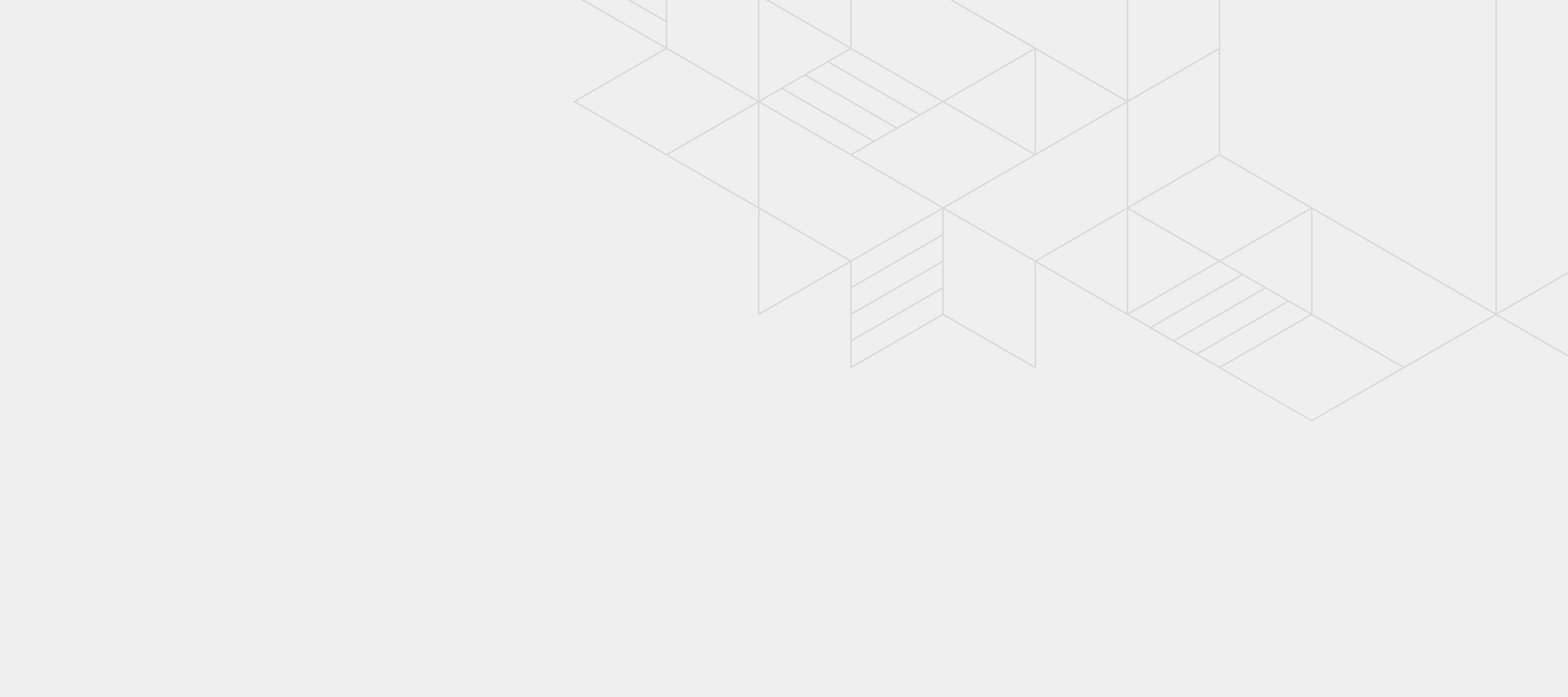
Request without obligation & free of charge our prefabricated house catalog with detailed information about the company as well as all house designs or construction performance and equipment descriptions. In addition, you will find the prices for our campaign houses in our campaign brochure.
