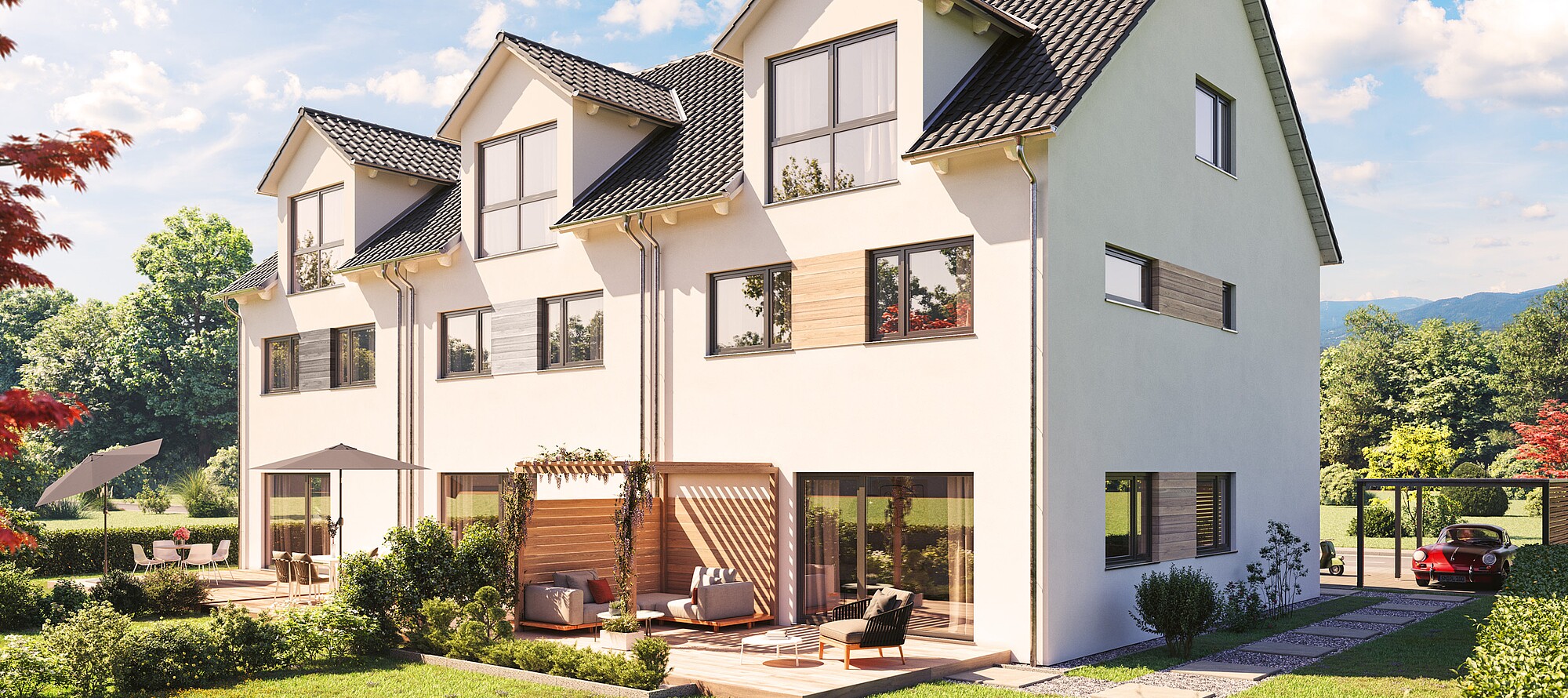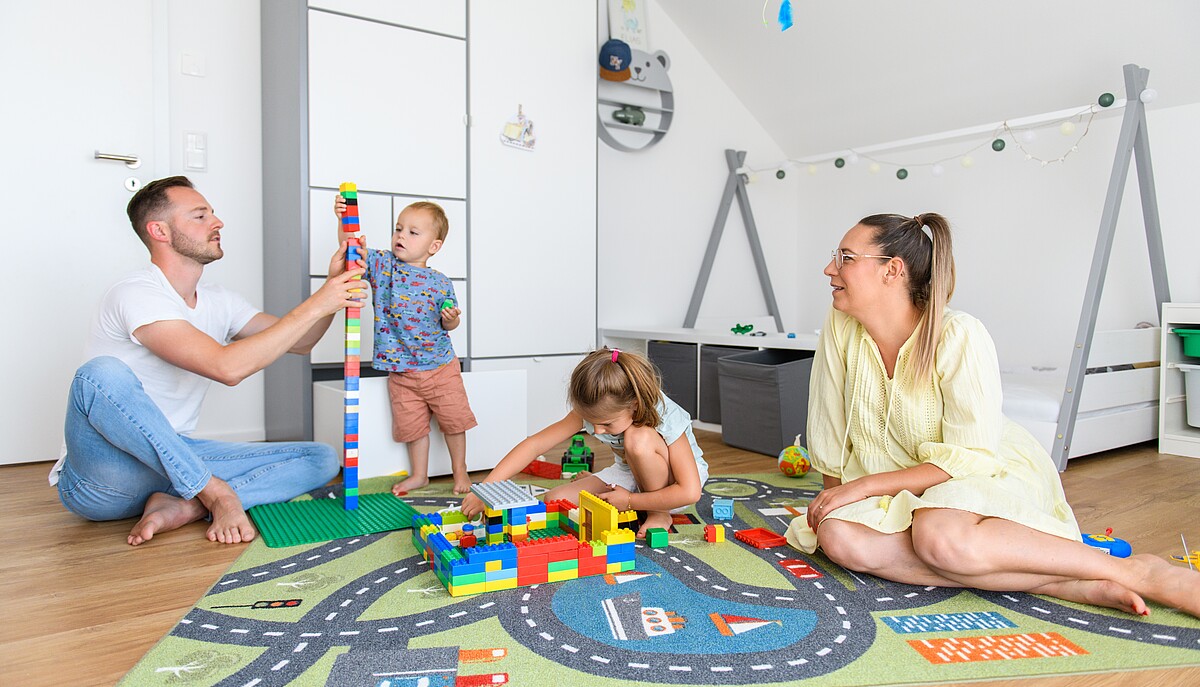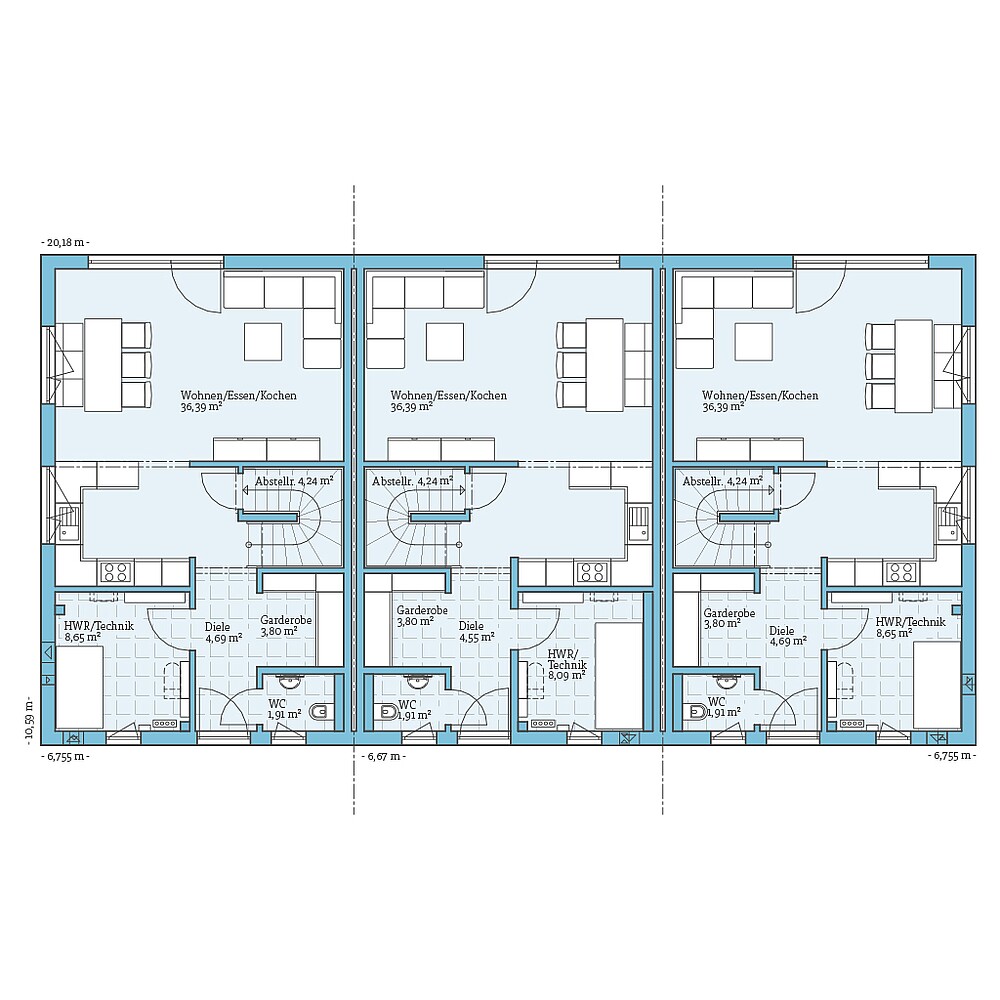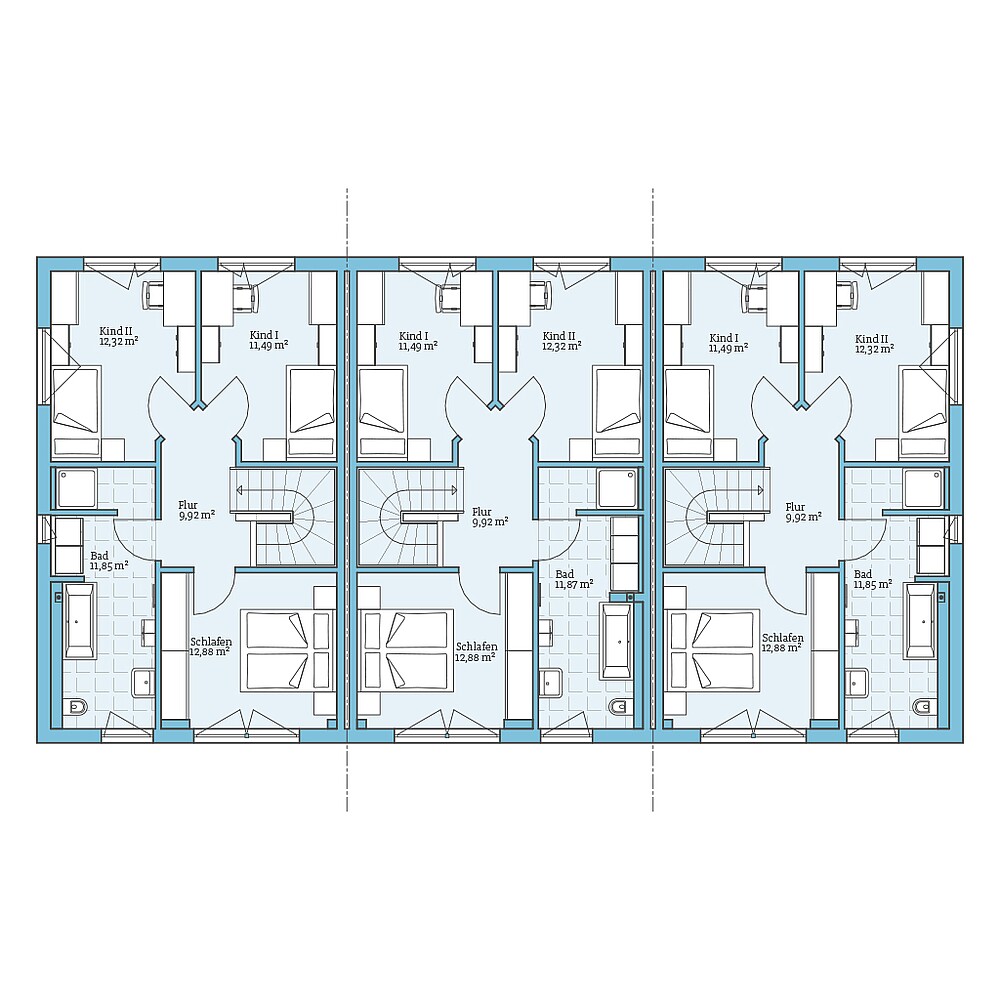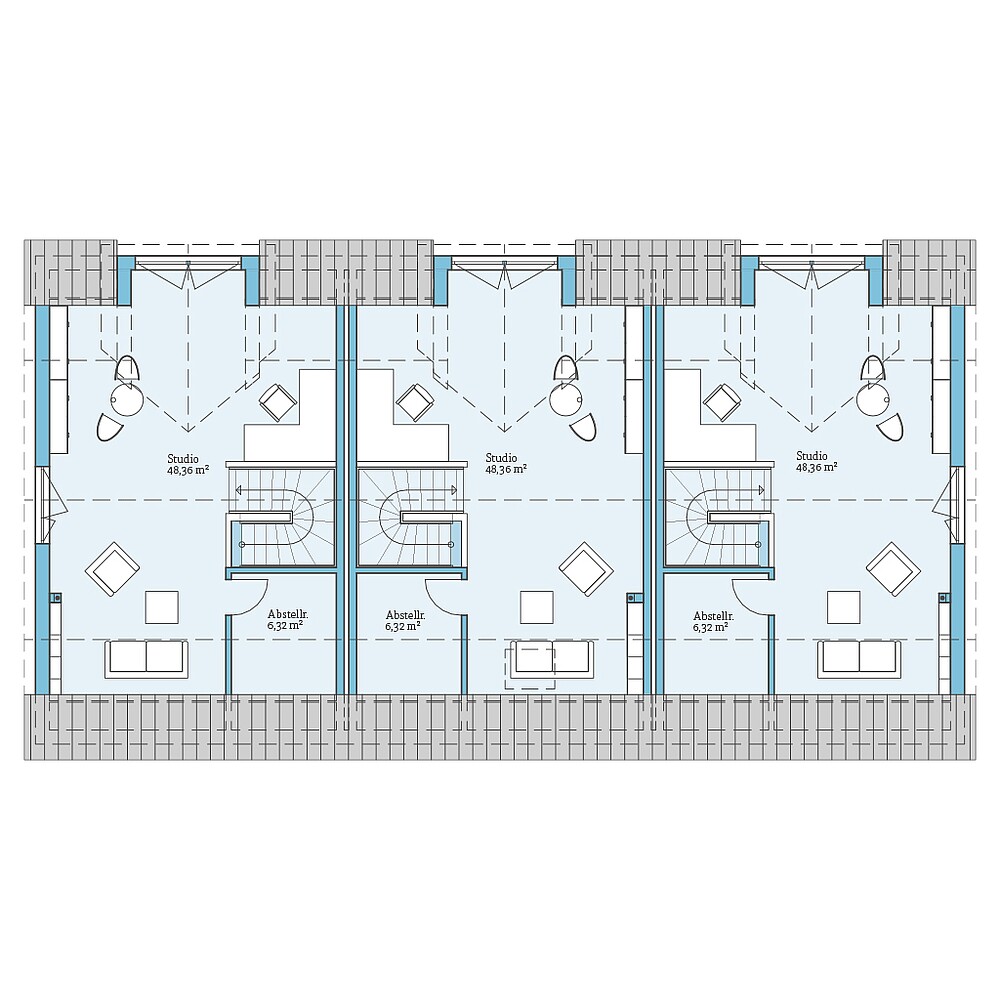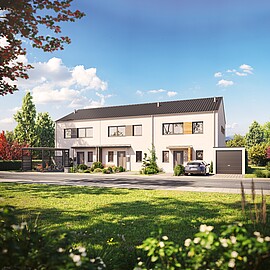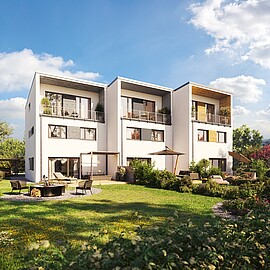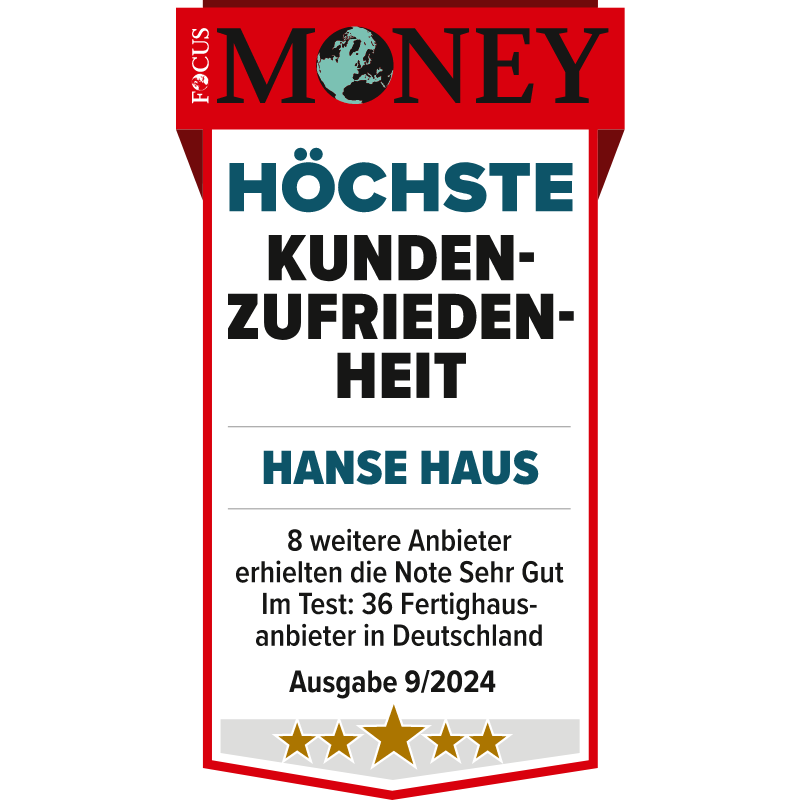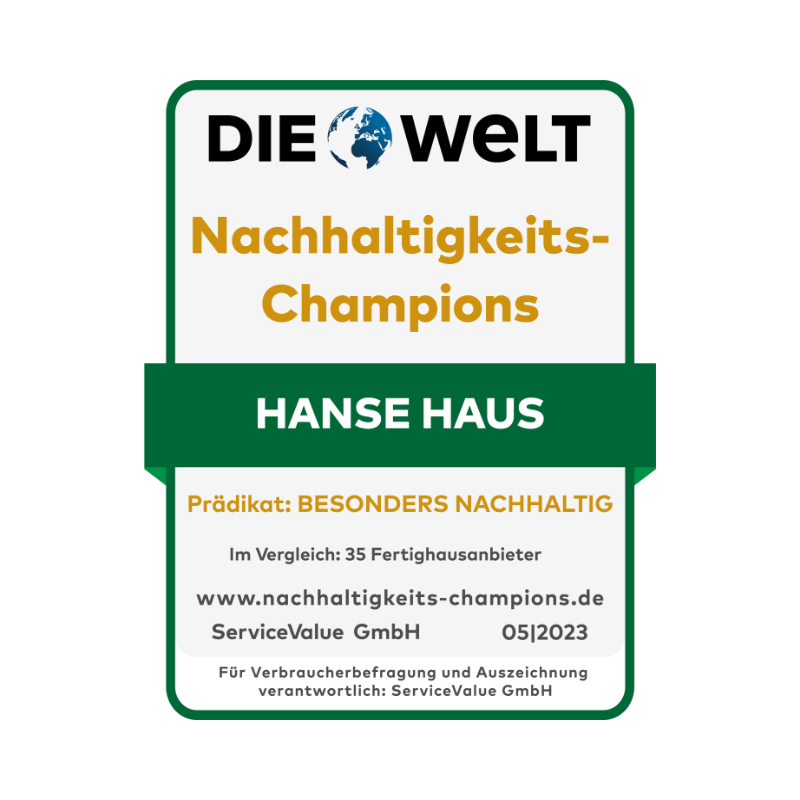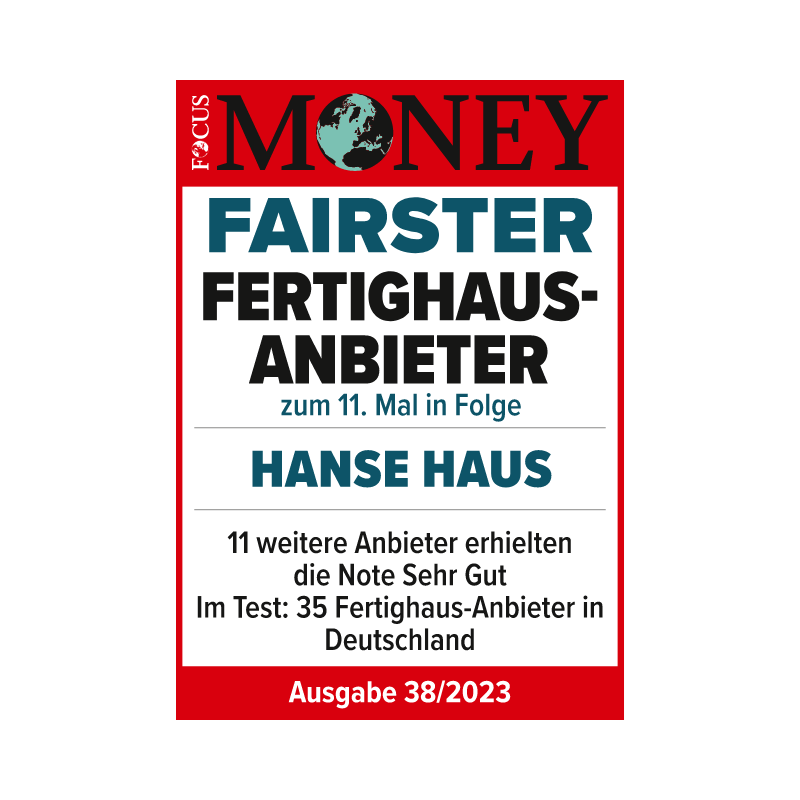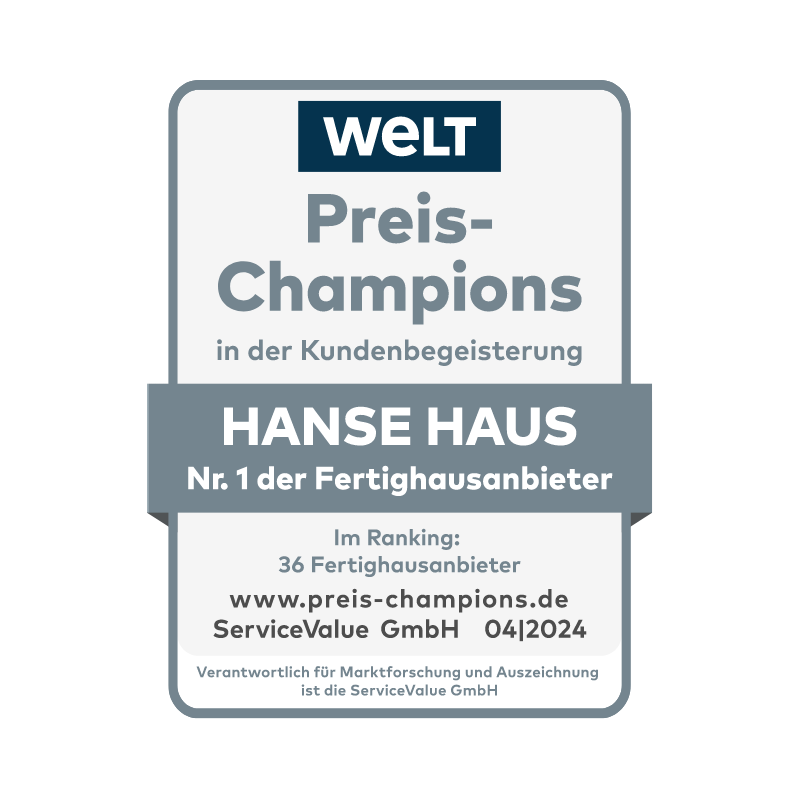Small plot, spacious home
An additional storey or a basement offer the opportunity to make the best possible use of the available space and create more.
In this planning variant of the Terraced 118, the pitch of the gable roof has been increased and a dwarf gable has been added to the garden side. This creates an additional storey with recreation rooms and versatile uses. The dwarf gable provides headroom and its large window surfaces allow in plenty of light to another children’s bedroom, a guest room and study or a fitness and hobby room, as well as additional storage space up to the level of the slanting roof slopes.
| Characteristics | |
|---|---|
| Roof form | Pitched roof |
| Roof inclination | 40° |
| Jamb wall | 50 |
| Living space | 153,15 m² |
| Base area | 171,73 m² |
| Number of floors | 2,5 |
Special features
& extras:
May planning options
Terraced 118 is also available in a planning variant 1, a planning variant 2 and a planning variant 4.
Floor plan
example
Get an impression of this house through the floor plans. We will show you our planning suggestions, which of course can be customised on request.

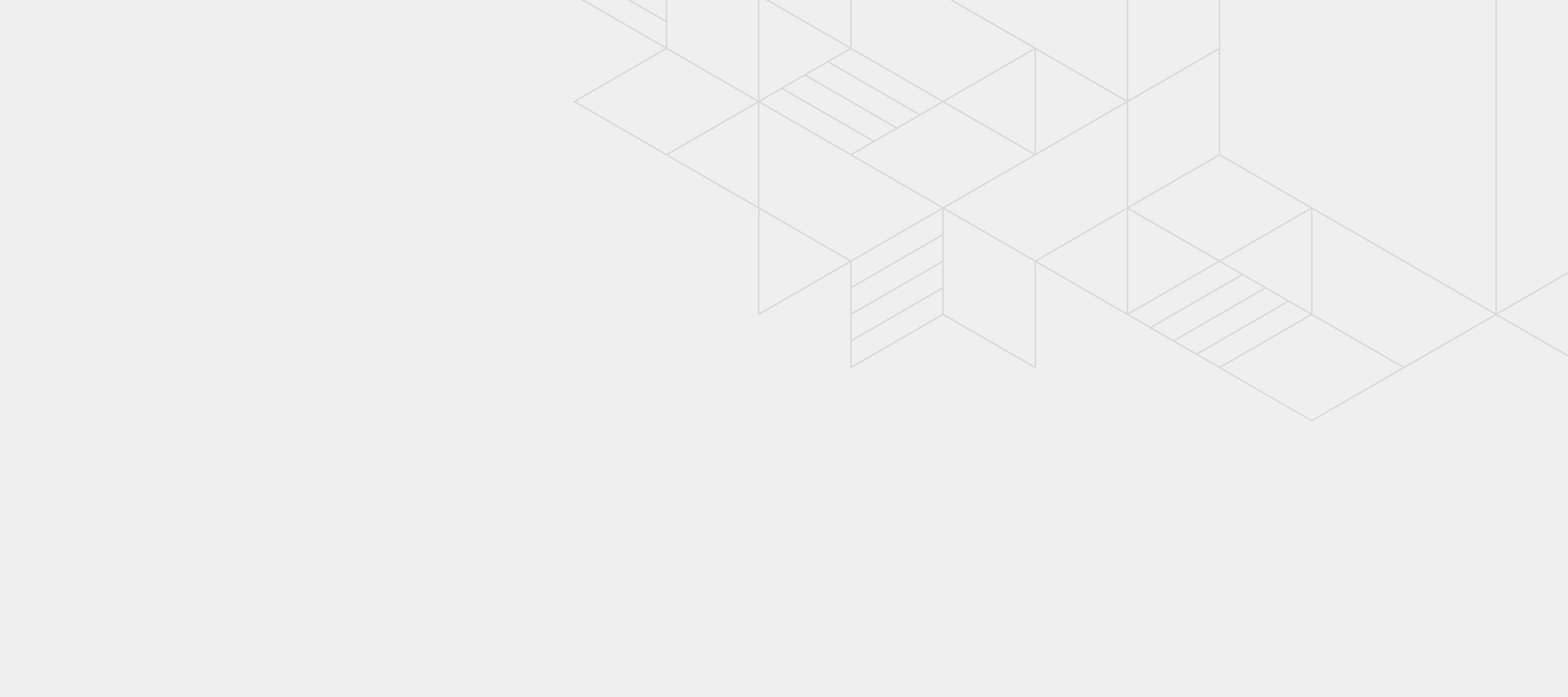
Request without obligation & free of charge our prefabricated house catalog with detailed information about the company as well as all house designs or construction performance and equipment descriptions. In addition, you will find the prices for our campaign houses in our campaign brochure.
