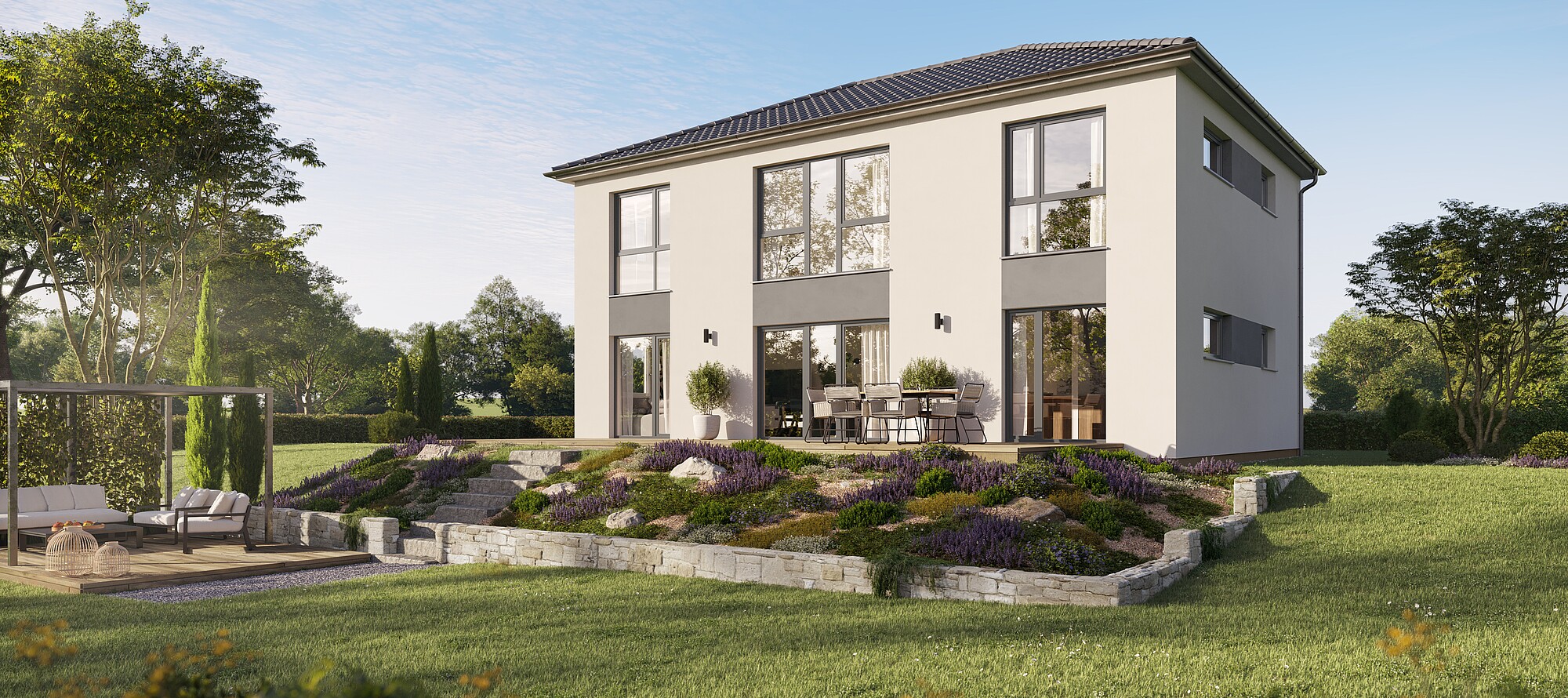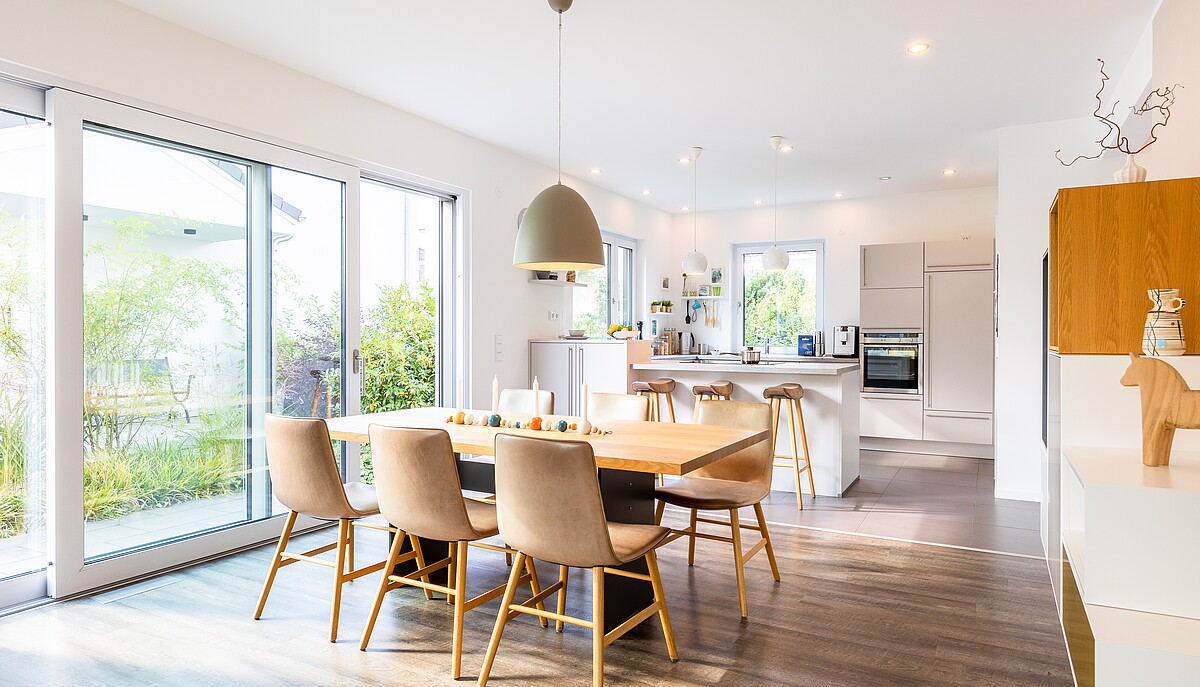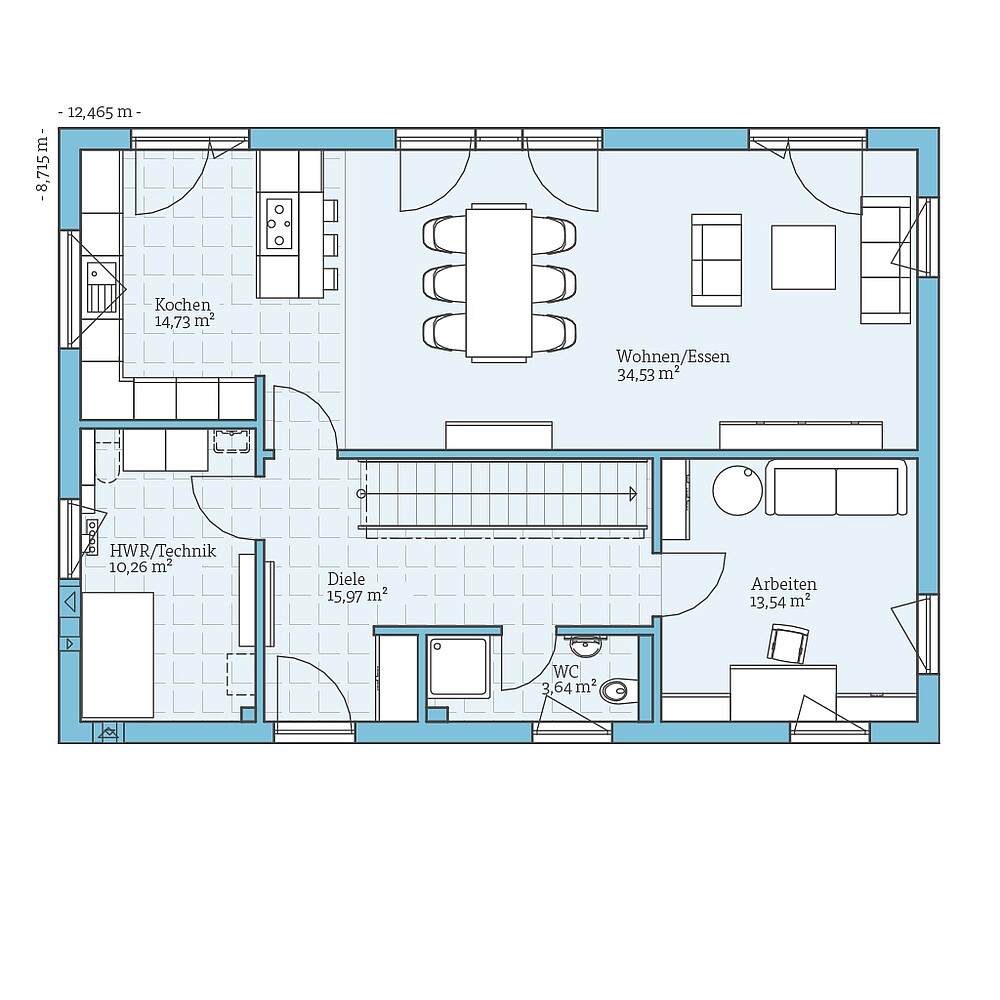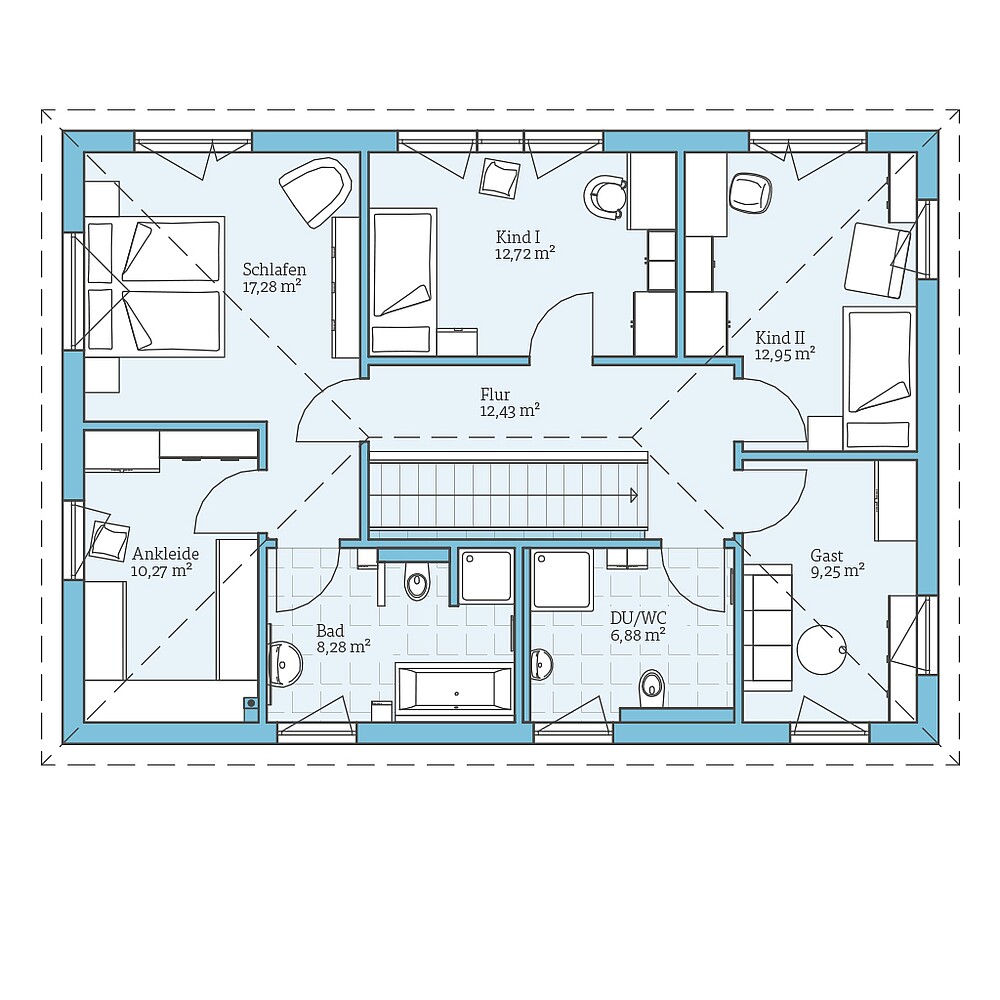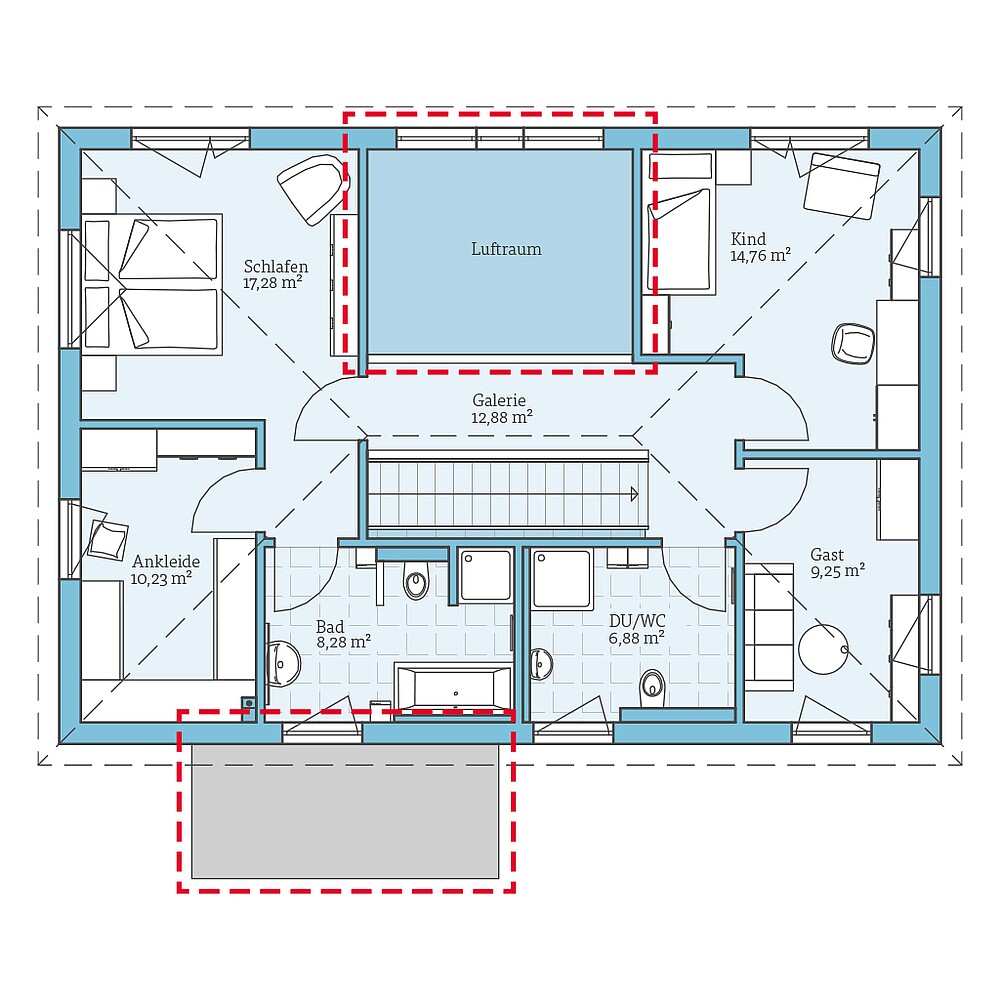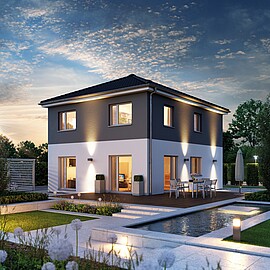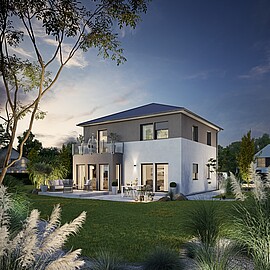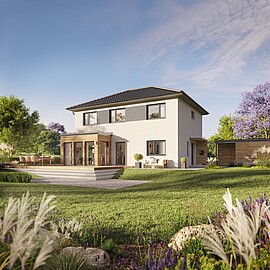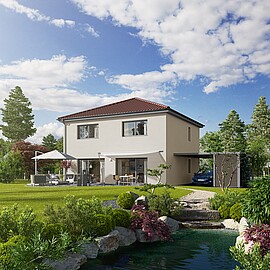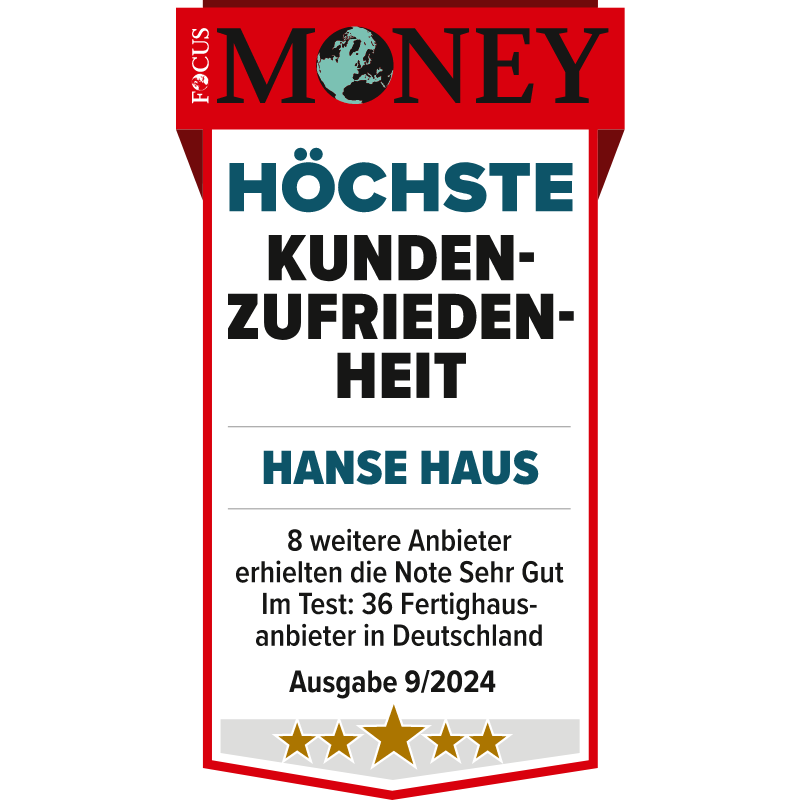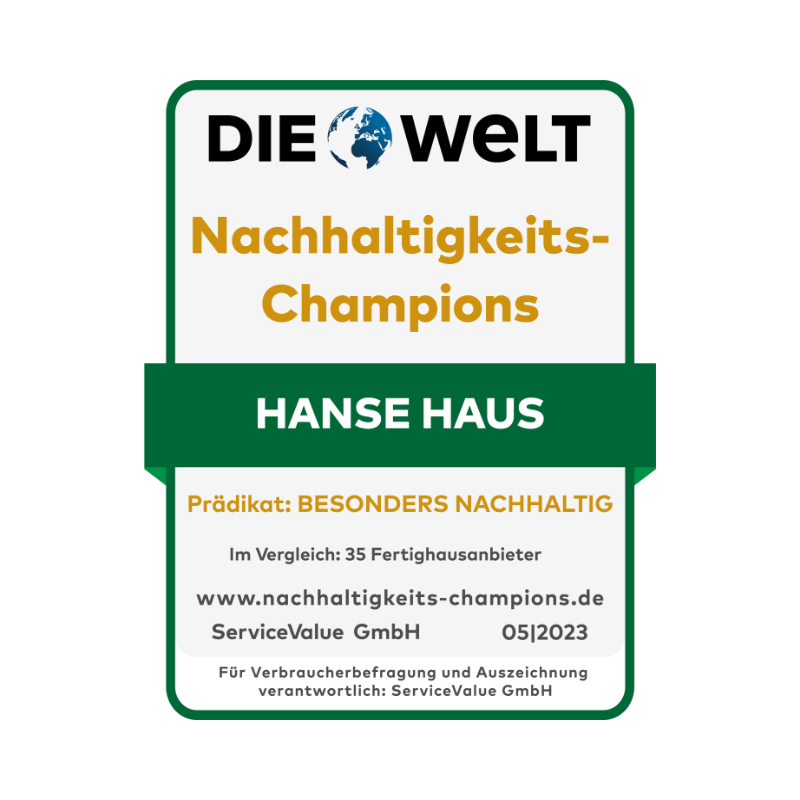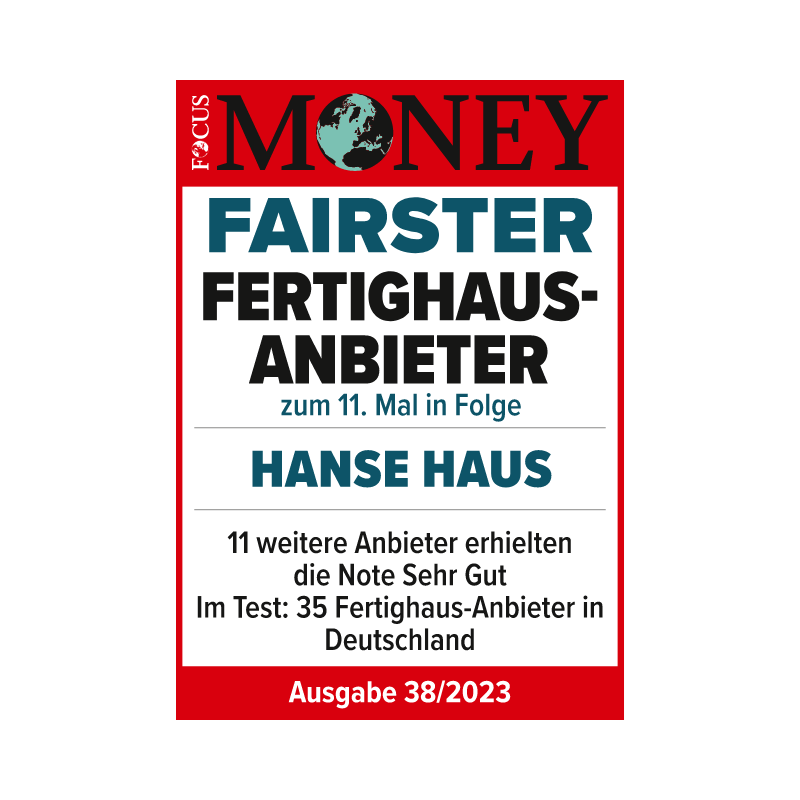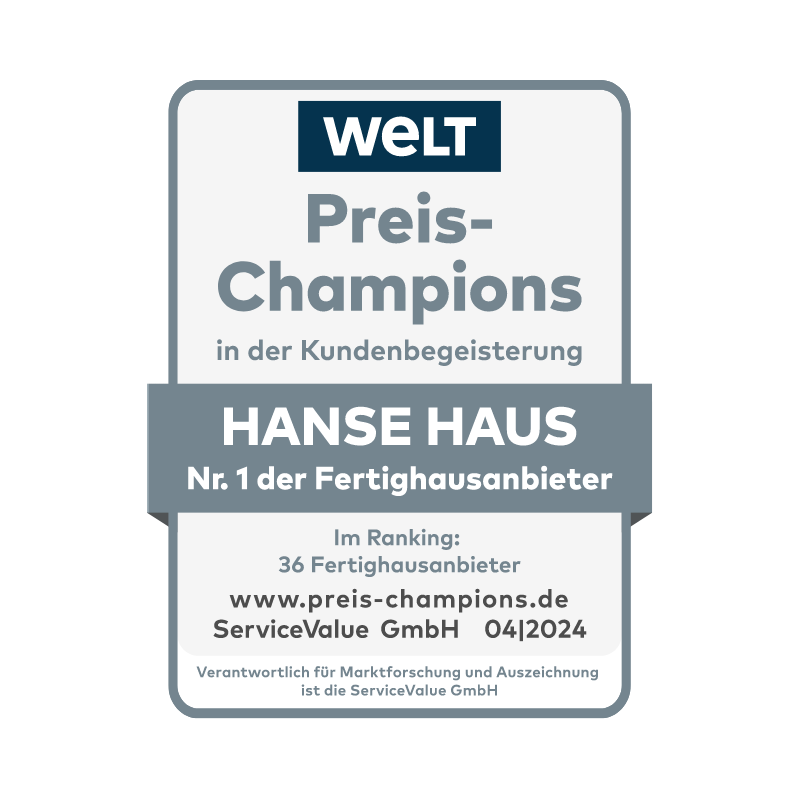The Hanse Haus Villa 183: living can be so wonderfully spacious and bright
The 183 m² of the villa provides a wonderful amount of space for each family member.
Its large, south-facing windows allow lots of light into the open living and dining area, creating a friendly ambience.
With a total of four bedrooms, a guest room or study, two shower rooms and the spacious family bathroom, this Villa model perfectly fulfils your wish for living space.
Alternatively, instead of the third children’s room above the dining area, you can also plan open space that creates an additional sense of roominess.
| Characteristics | |
|---|---|
| Roof form | Hipped roof |
| Roof inclination | 25 ° |
| Living space | 176,91 m² |
| Base area | 182,73 m² |
| Number of floors | 2 |
Possible
extensions:
- Vestibule
- Open space over the dining area
Floor plan
example
Get an impression of this house through the floor plans. We will show you our planning suggestions, which of course can be customised on request.
We have also prepared some interesting planning options for this house. Click through them and see for yourself which variants we have come up with.


Request without obligation & free of charge our prefabricated house catalog with detailed information about the company as well as all house designs or construction performance and equipment descriptions. In addition, you will find the prices for our campaign houses in our campaign brochure.
