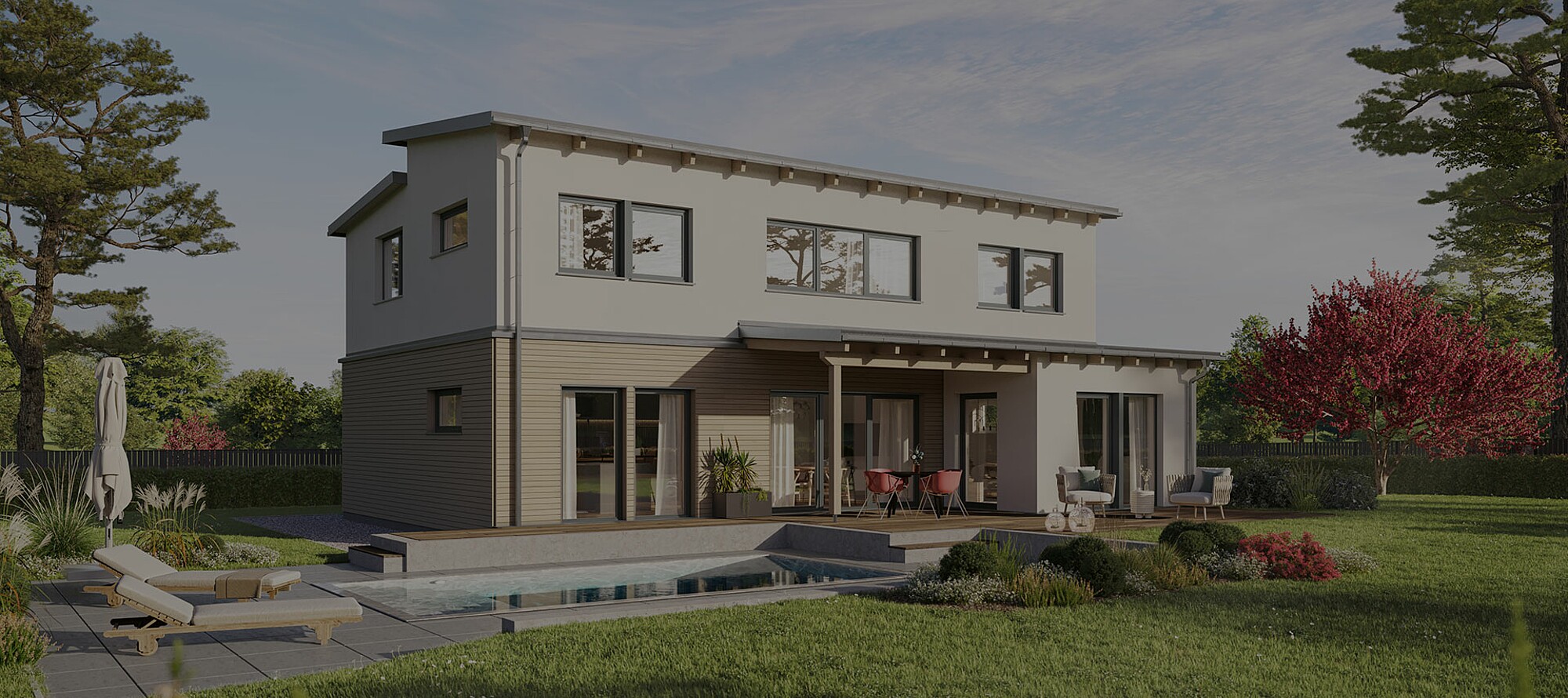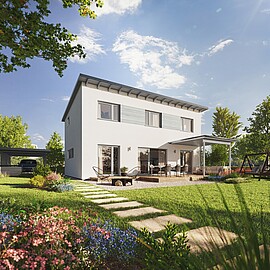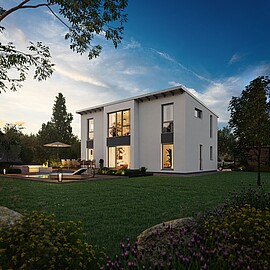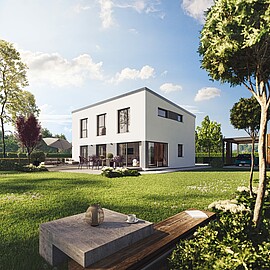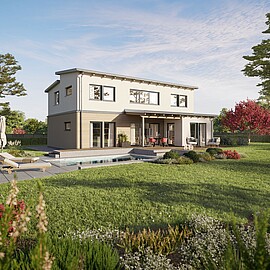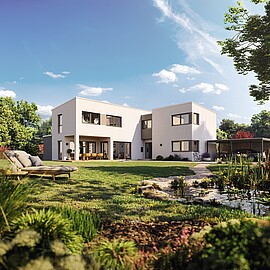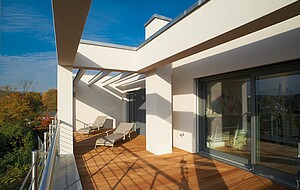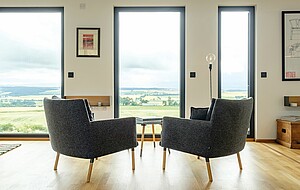Building a detached house with a pent roof with a living area of 132 to 194 m²
At Hanse Haus, we call houses with a pent roof or with an offset pent roof Vita. Our prefabricated houses with a pent roof have a roof surface with a slight inclination of 5°, the shape of which is reminiscent of a writing desk, such as in our house design Vita 138. However, as a variant on the classic pent roof house, we have also planned some proposal houses with an offset pent roof, in which two roof surfaces inclined in different directions make for a particularly interesting appearance of the house. The roof pitch of one side is 5°, the pitch of the other side between 8° and 12°. The spacious Vita 180 design is a good example of how such an offset pent roof can look.
Experience our Hanse Haus monopitch roof houses
Vita: Houses with pent roofs
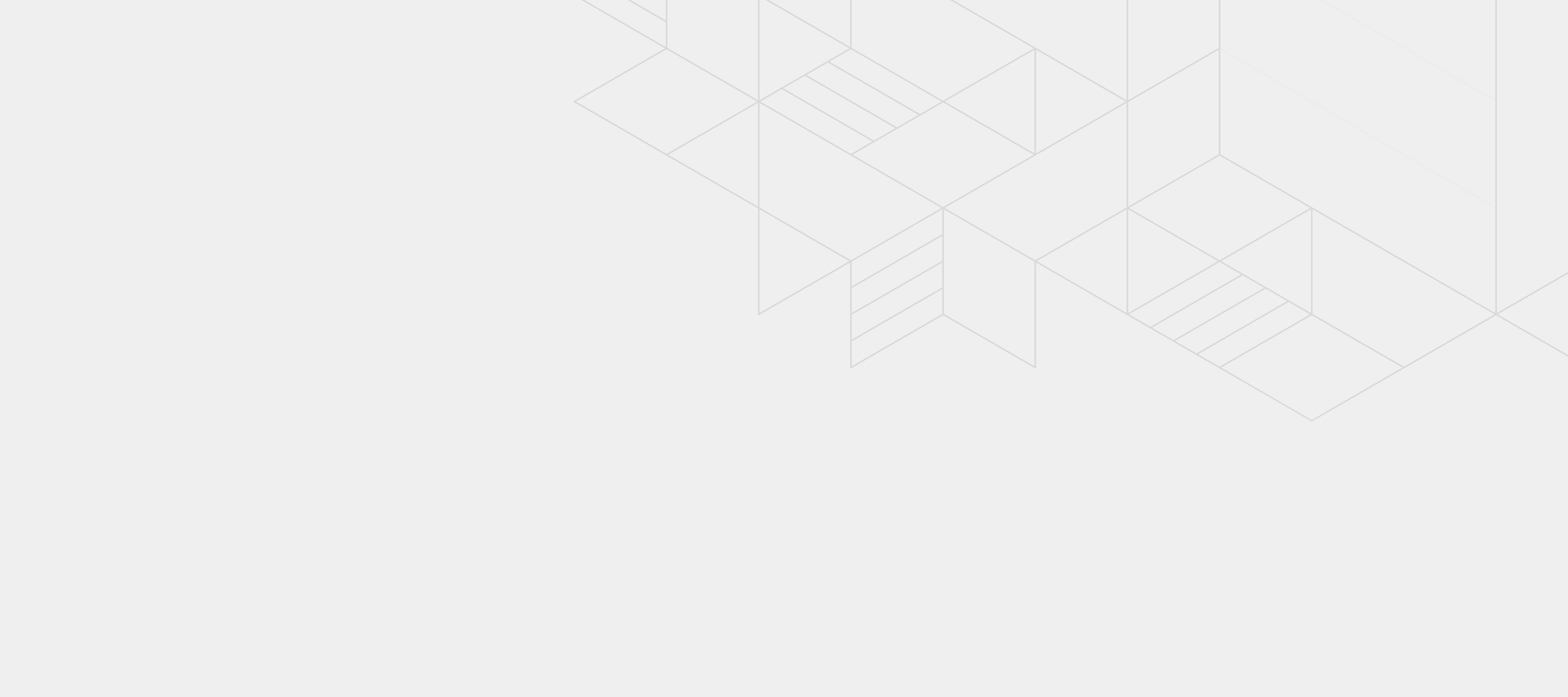
Configure your single family house with pent roof or simply an alternative type of house
- Over 37,000 satisfied Hanse Haus homeowners
- Fairest prefabricated house provider for the 11th time in a row
- Excellent price-performance ratio
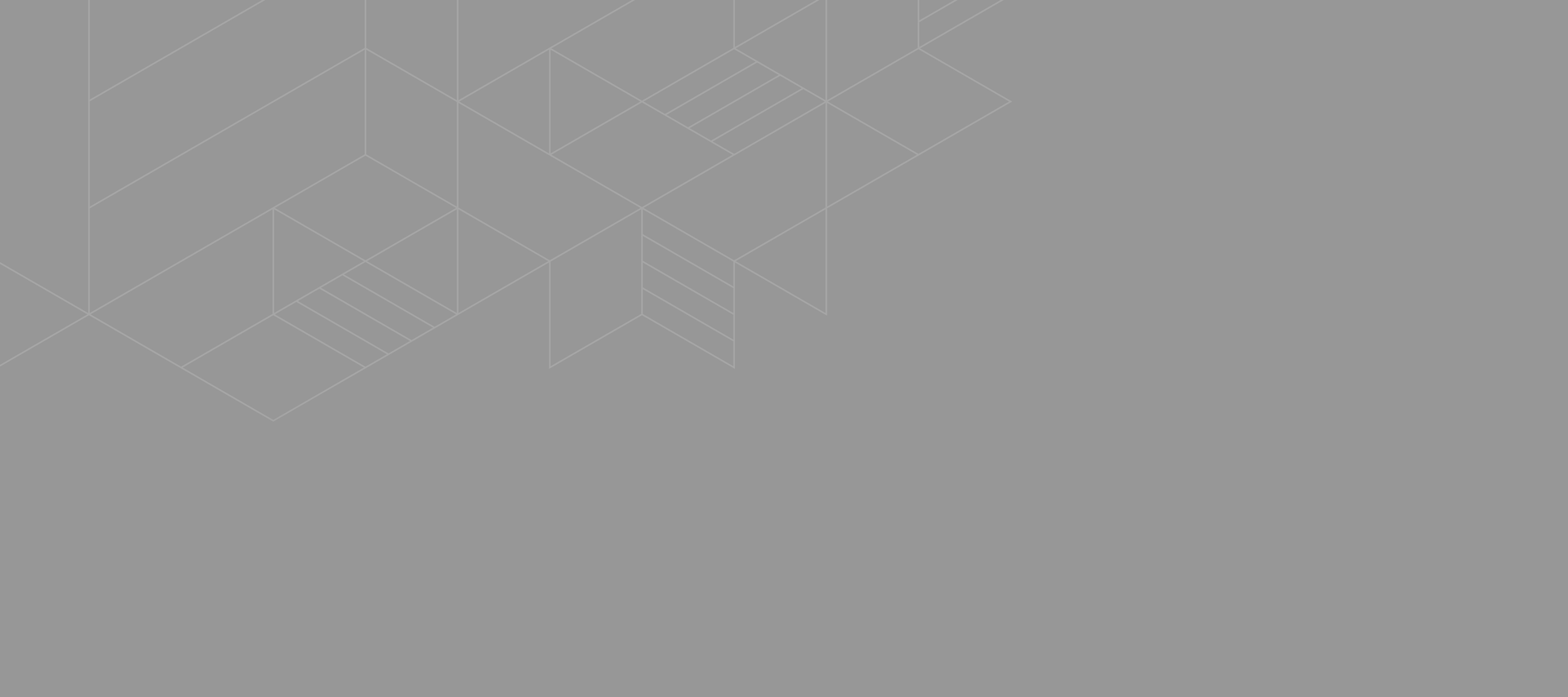
Hanse Haus experiences: Read what our builders say about their house with a pent roof
Homestorys
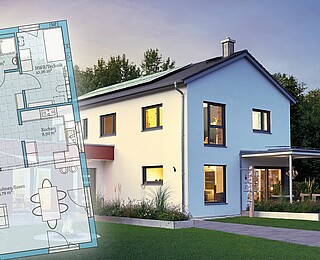
The pent roofs of our Vita designs have something of
The classic roof shapes such as the pitched roof or the hip roof have now got some serious competition in the form of the pent roof, because our architects have discovered the versatility and advantages of the pent roof - from the varied architecture to more usable living space without sloping roofs and lots of light through large windows on the upper floor.
Be inspired by our pent roof designs with all their advantages and discover other detached house floor plans that can also be implemented as a prefabricated house with a pent roof.
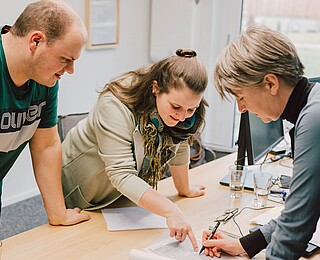
Detached house with pent roof – your very own prefabricated house
You've fallen for one of our pent roof houses, but you don't want an off-the-peg house, you want more individuality?
That's no problem at all with Hanse Haus. Our highly trained and experienced architects will discuss your wishes with you. This is how the ideal design for your individually designed prefabricated house with pent roof is created.
Important information about our detached houses with pent roofs
Two fully usable full storeys
The upper floor of houses with a pent roof is a full floor without sloping roofs. Thus, our Hanse Haus pent roof houses promise a modern living feeling and flexibly usable space. Our pent roof houses have a living area of 130 to 170 square metres, allowing you to design your home individually and openly. If you wish, you can of course adapt the living space to your ideas.
Light and a view on the top floor
Our clients particularly appreciate the possibility of bringing a lot of light into the house through large windows on the upper floor. A pent roof is also very suitable for houses in locations with particularly beautiful views: enjoy the view of the mountains, the lake or the forest from the spacious upper floor and bring a piece of nature into your home.
How much a roof form costs depends on the substructure, the amount of work and the material used.
As a widespread roof form with a relatively simple construction, the pitched roof is already one of the cheaper roof forms. The pent roof, however, can score with even lower costs on average: Compared to the pitched roof, the construction is even less complex. In addition, the roof area is smaller overall, so that the costs of covering the pent roof are lower.
Flat roofs and pent roofs are generally considered to be the cheapest roof types. In terms of price, the pent roof can be placed roughly in the middle between the flat roof and the pent roof.
The pent roof is therefore a good option for builders who do not want to completely do without a visible roof, but want to save costs.
If the orientation of the house is suitable, a detached house with a pent roof, with its large, continuous roof surface, offers optimal conditions for the installation of a photovoltaic system.
If the roof pitch is too low, the system can be elevated if necessary.
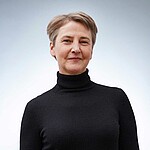
Spacious living in a house with a pent roof - this is what our architect particularly appreciates
„A detached house with a pent roof has two full storeys. The upper floor without pitched roofs can be equipped with large windows, creating a particularly open, friendly living atmosphere.“
