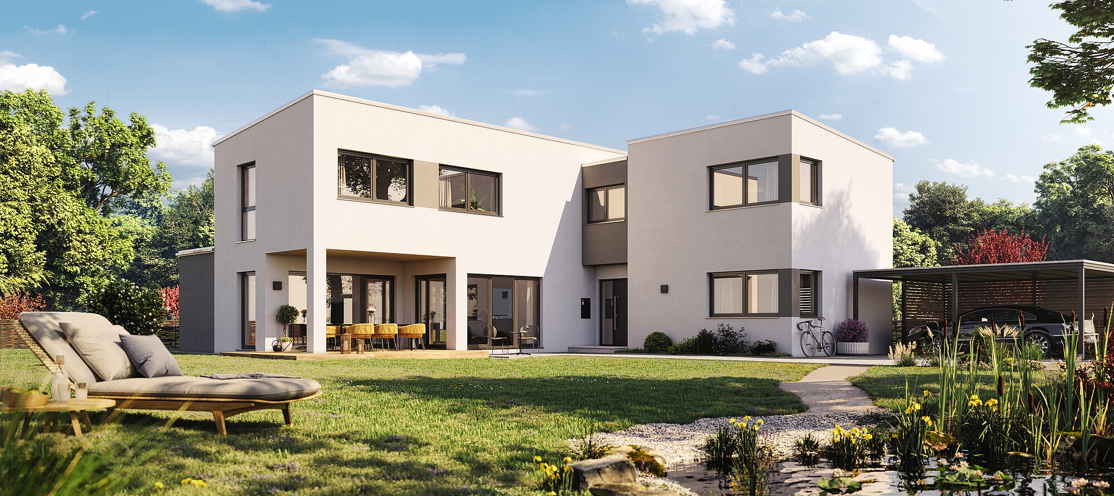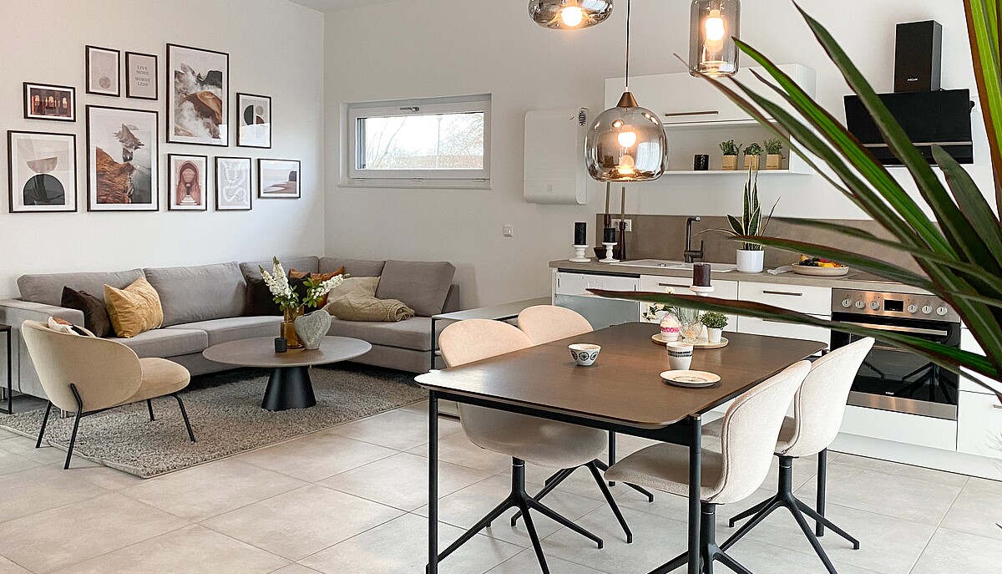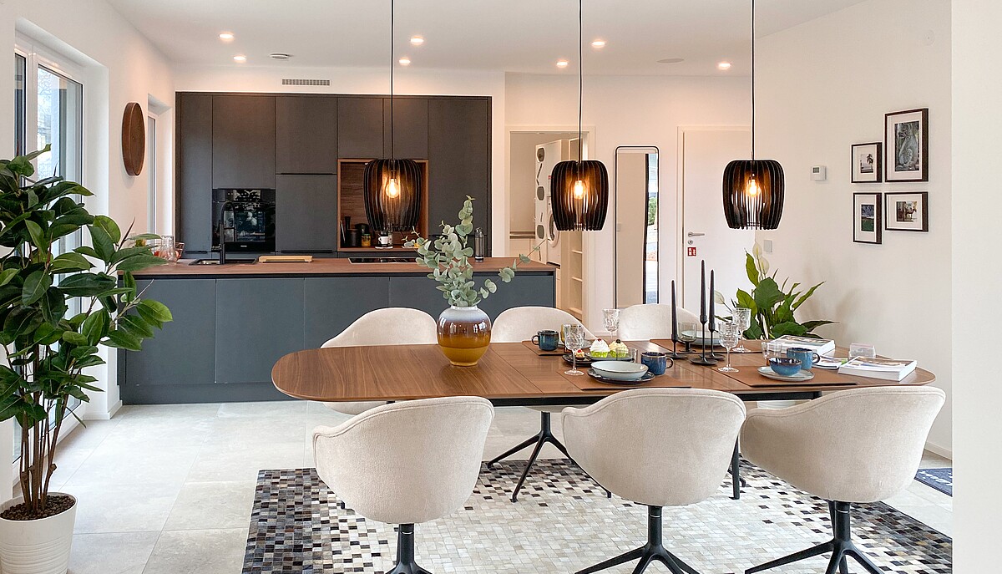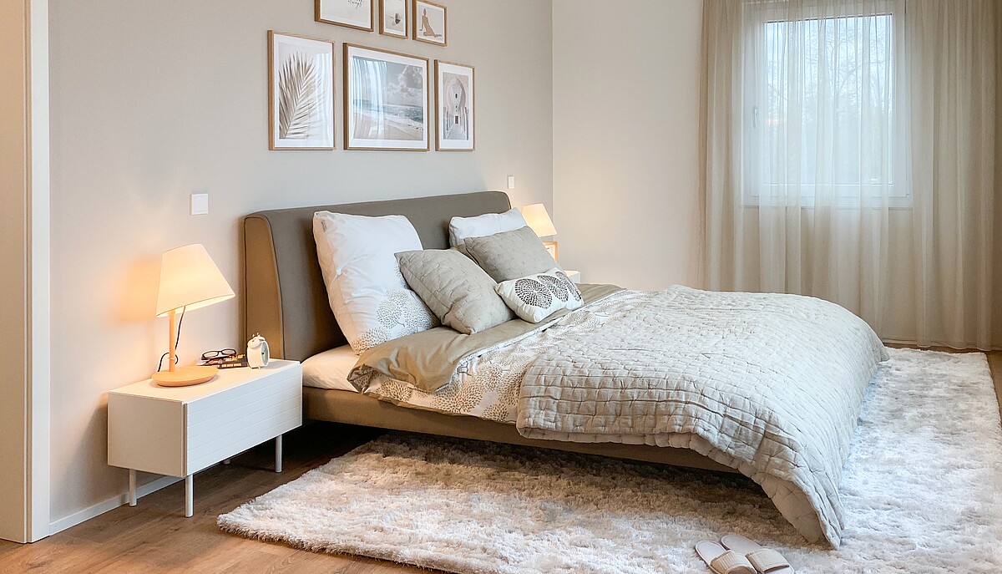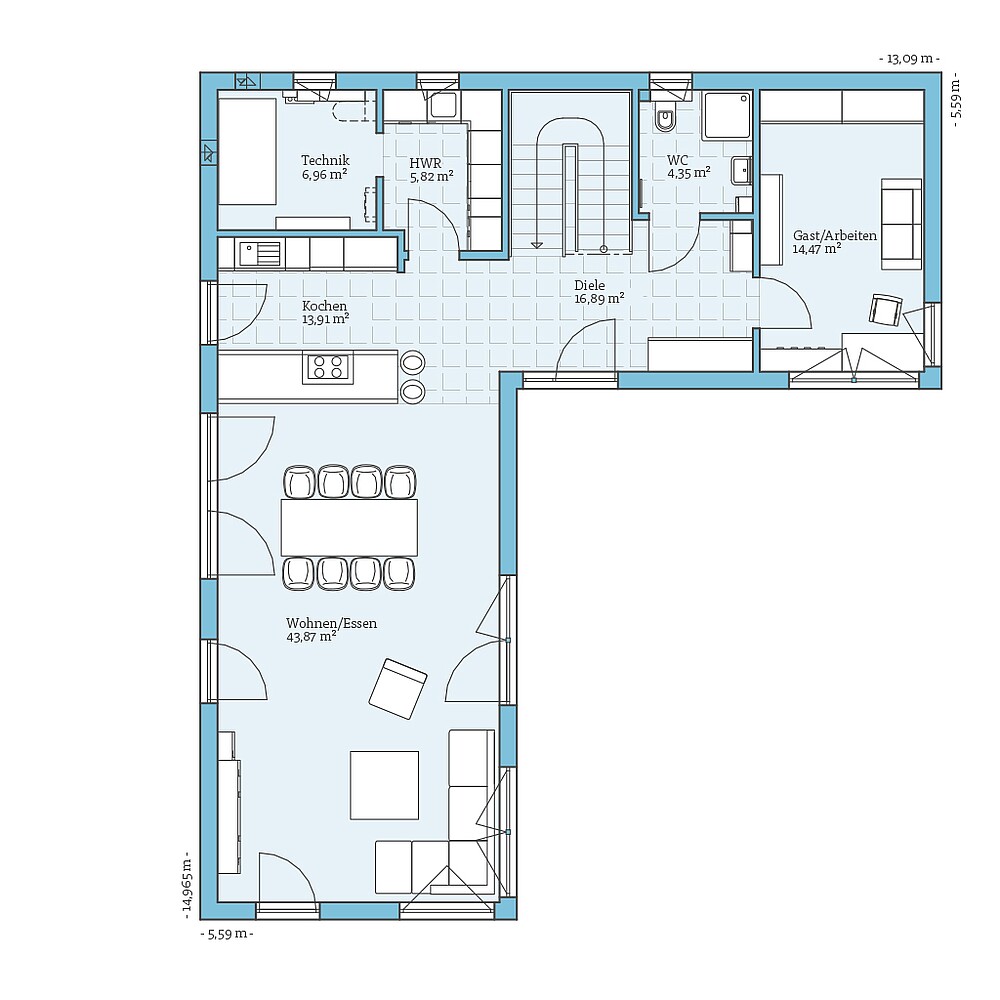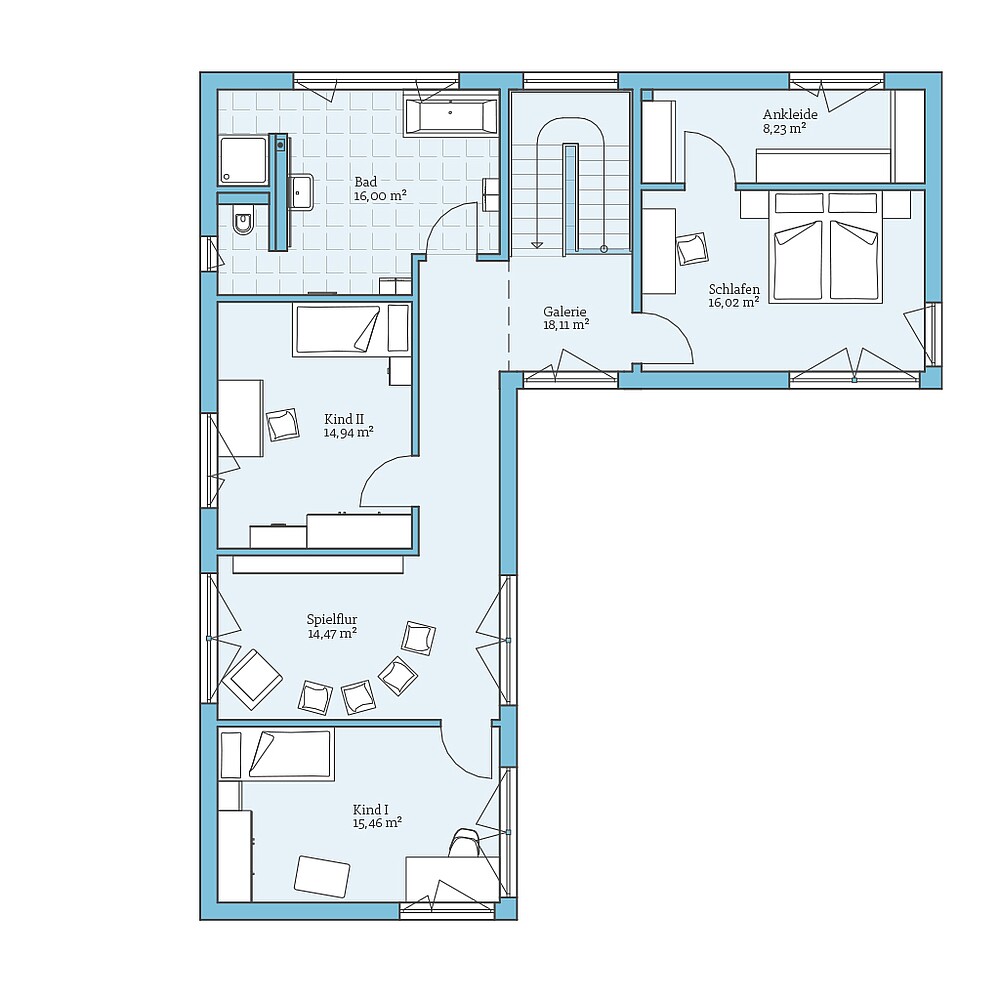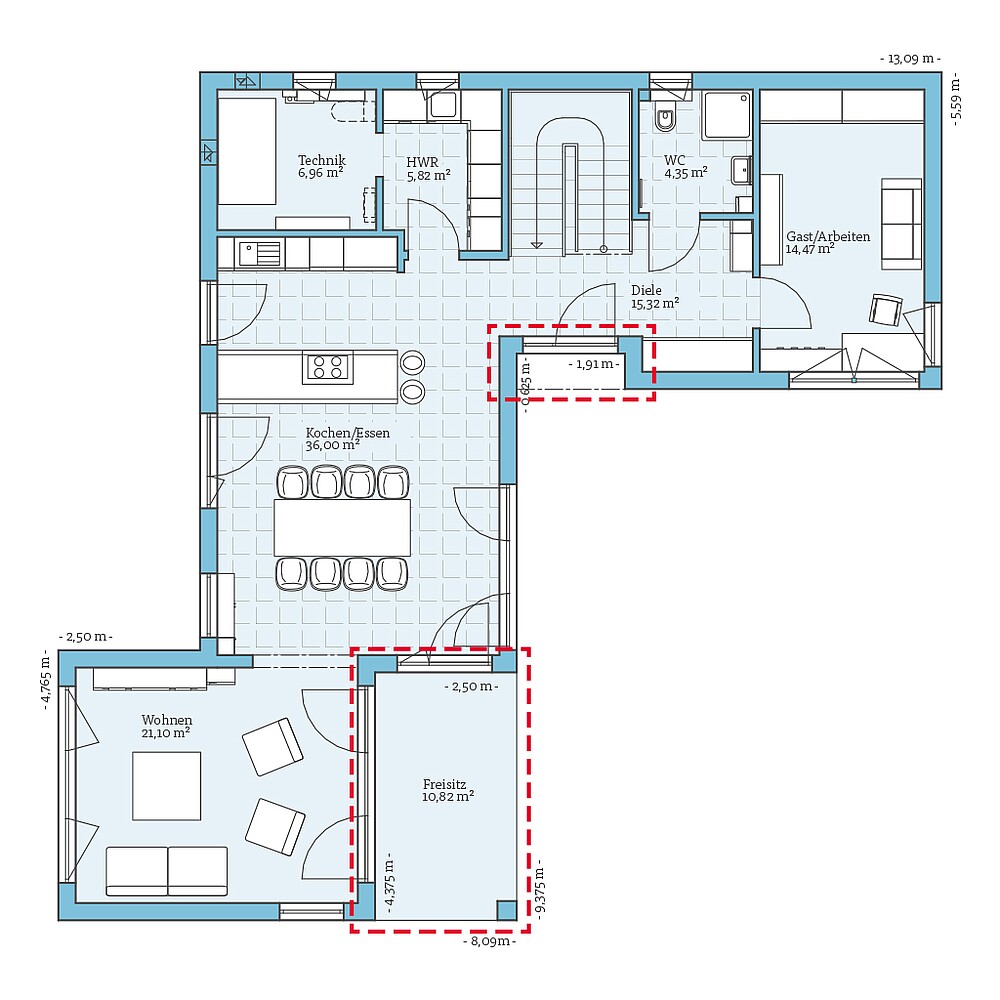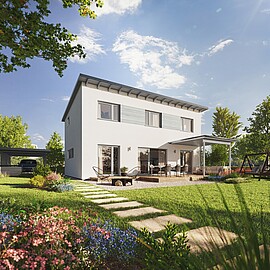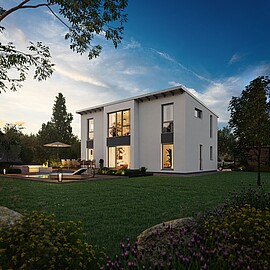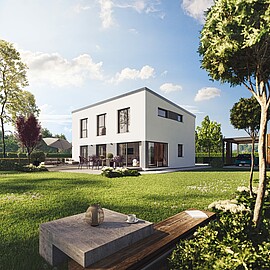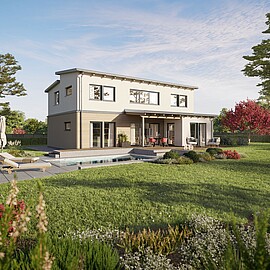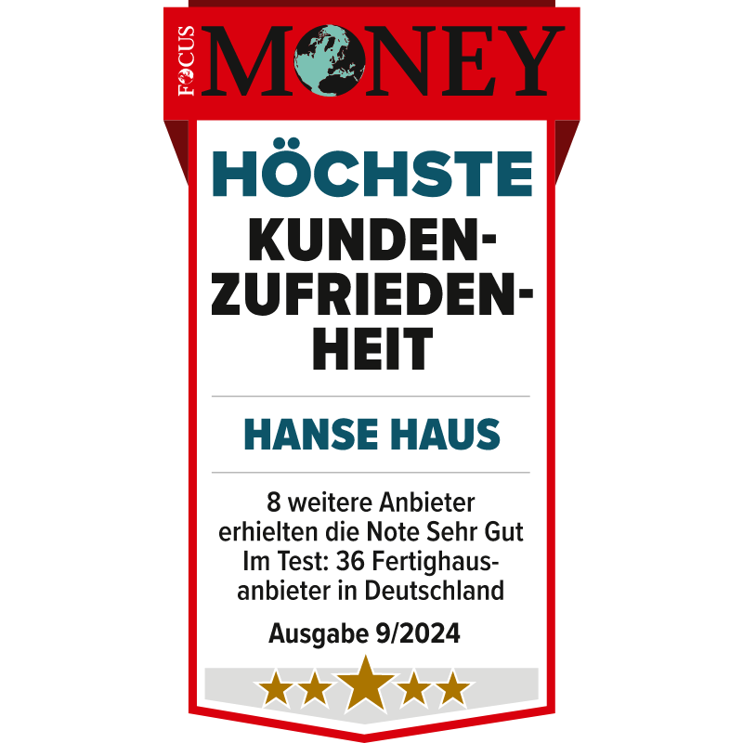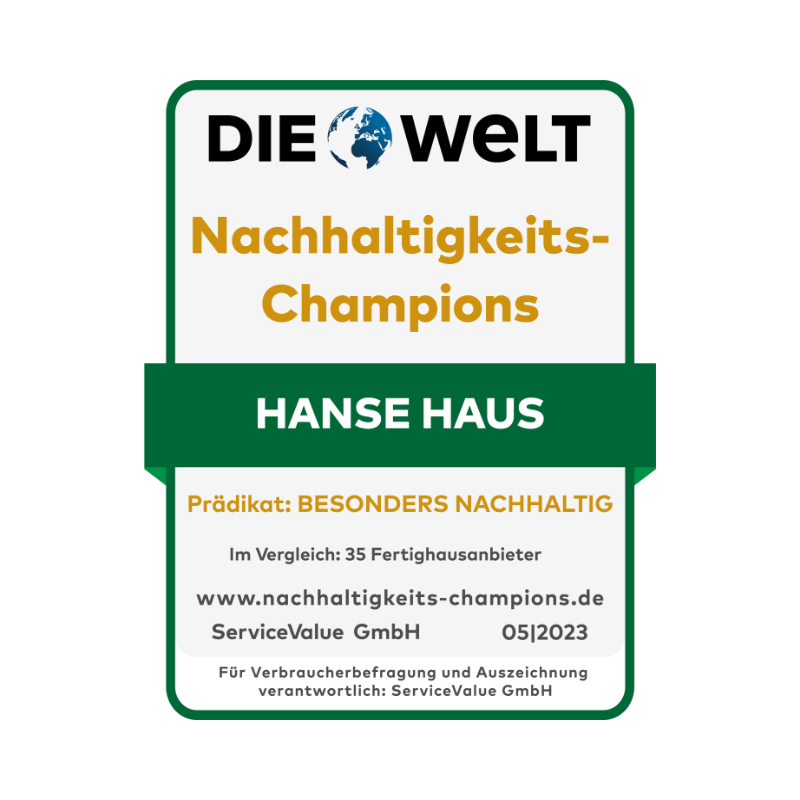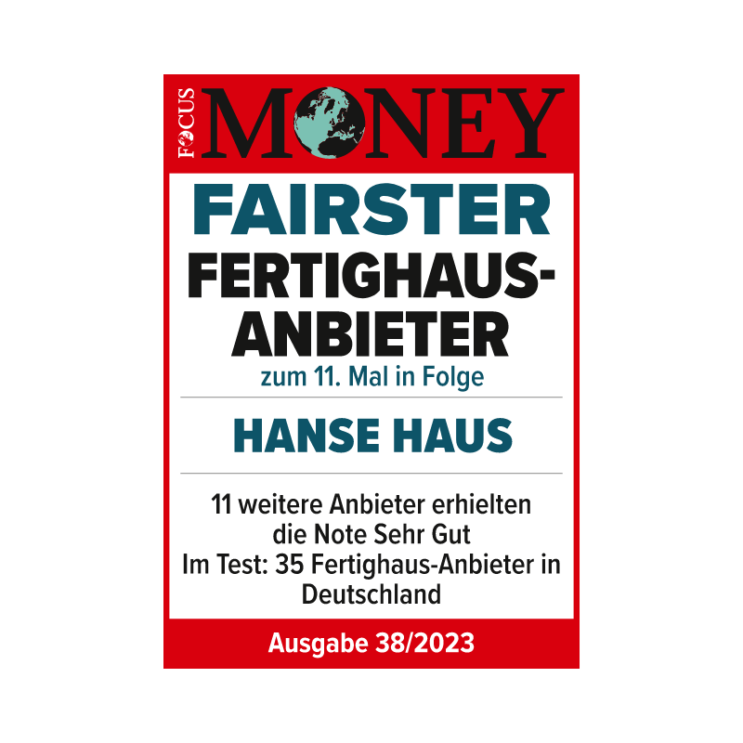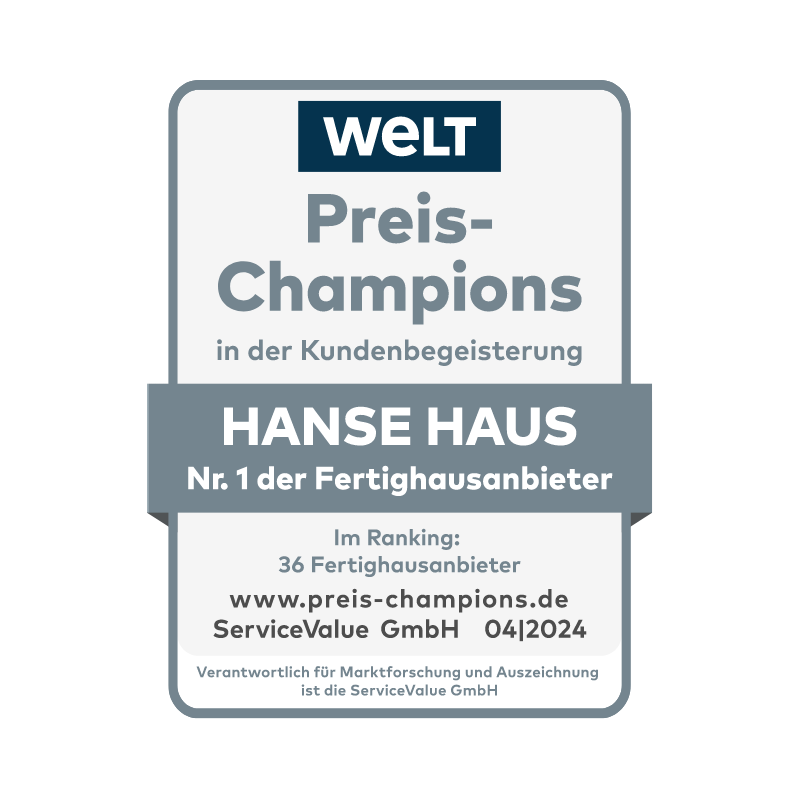Two mono-pitch roofs cover two full storeys
The Vita 209 house design impresses with plenty of space across two full storeys and clever planning details. On the ground floor, the kitchen is integrated seamlessly as a central room. It opens onto the spacious living room and dining area and has direct access to the garden and the utility room. The shower/WC and the spacious guest room or study offer the best conditions for setting up barrier-free living on one level.
On the upper floor, the large family bathroom is placed in the centre. The L-shaped floor plan creates spatial separation between the master bedroom with dressing room and the openly designed children’s area with two children’s bedrooms and a shared play hallway. This can also be separated off as an additional room.
| Characteristics | |
|---|---|
| Roof inclination | 5 ° |
| Living space | 194,87 m² |
| Base area | 209,50 m² |
| Number of floors | 2 |
Special features & extras
Experience this house in person:
Xaver-Fuhr-Str. 101
68163 Mannheim
Possible extensions:
- one-storey extension
- covered outdoor-area
- weather-protected house entrance
Floor plan
example
Get an impression of this house through the floor plans. We will show you our planning suggestions, which of course can be customised on request.


Request without obligation & free of charge our prefabricated house catalog with detailed information about the company as well as all house designs or construction performance and equipment descriptions. In addition, you will find the prices for our campaign houses in our campaign brochure.
