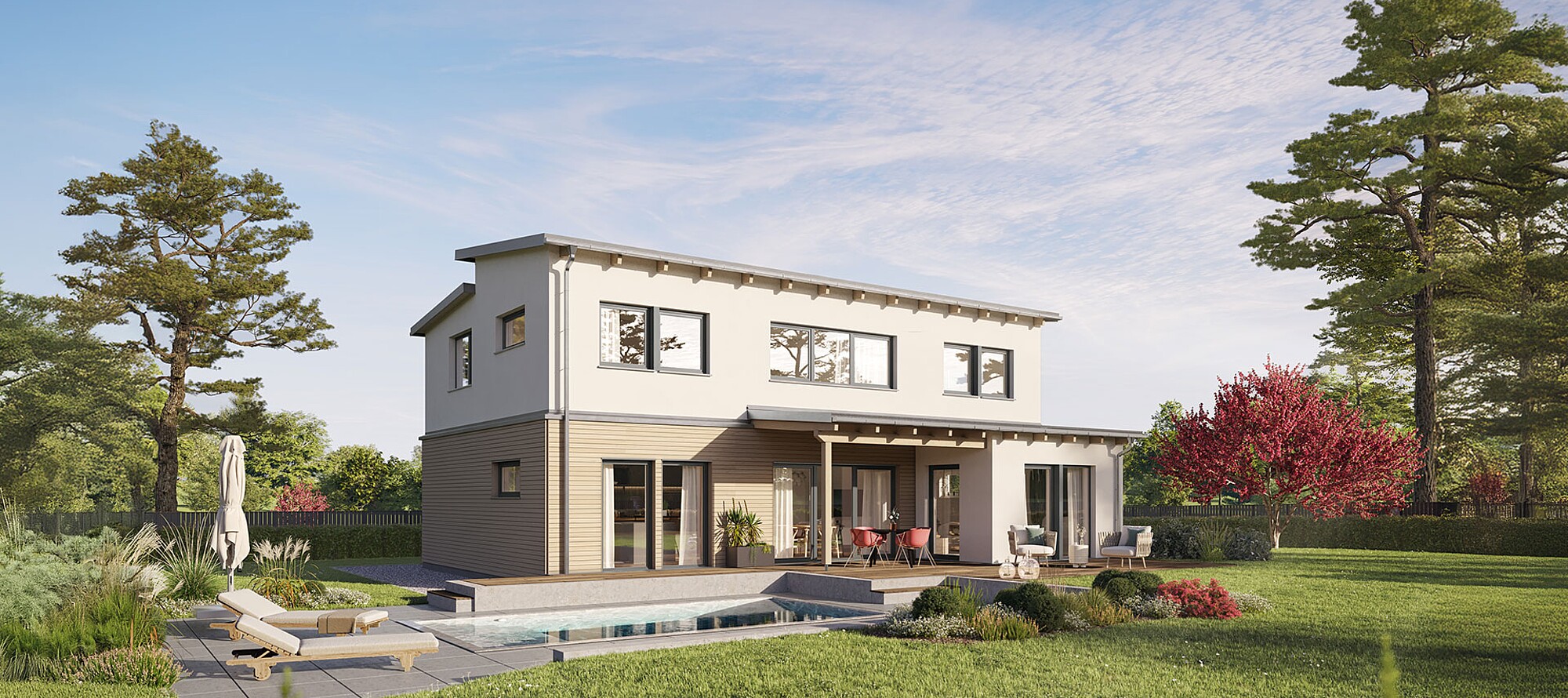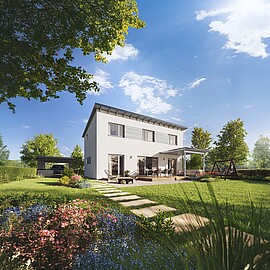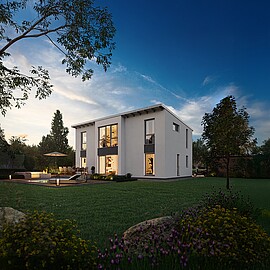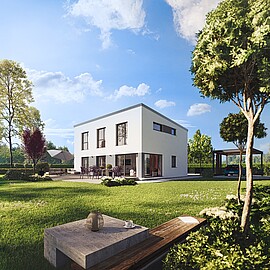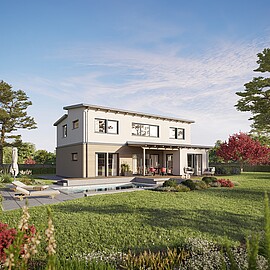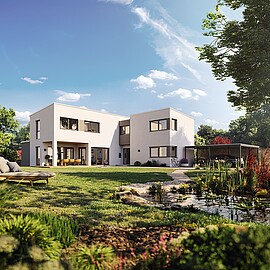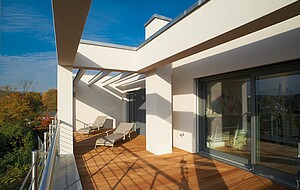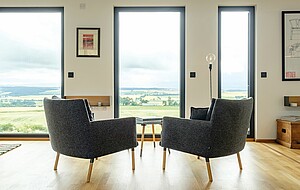Building a detached house with a pent roof with a living area of 132 to 194 m²
At Hanse Haus, we call houses with a pent roof or with an offset pent roof Vita. Our prefabricated houses with a pent roof have a roof surface with a slight inclination of 5°, the shape of which is reminiscent of a writing desk, such as in our house design Vita 138. However, as a variant on the classic pent roof house, we have also planned some proposal houses with an offset pent roof, in which two roof surfaces inclined in different directions make for a particularly interesting appearance of the house. The roof pitch of one side is 5°, the pitch of the other side between 8° and 12°. The spacious Vita 180 design is a good example of how such an offset pent roof can look.
Configure your detached house with mono-pitch roof and receive an information pack
- Over 38,600 satisfied Hanse Haus homeowners
- Fairest prefabricated house provider for the 13th time in a row
- Excellent price-performance ratio
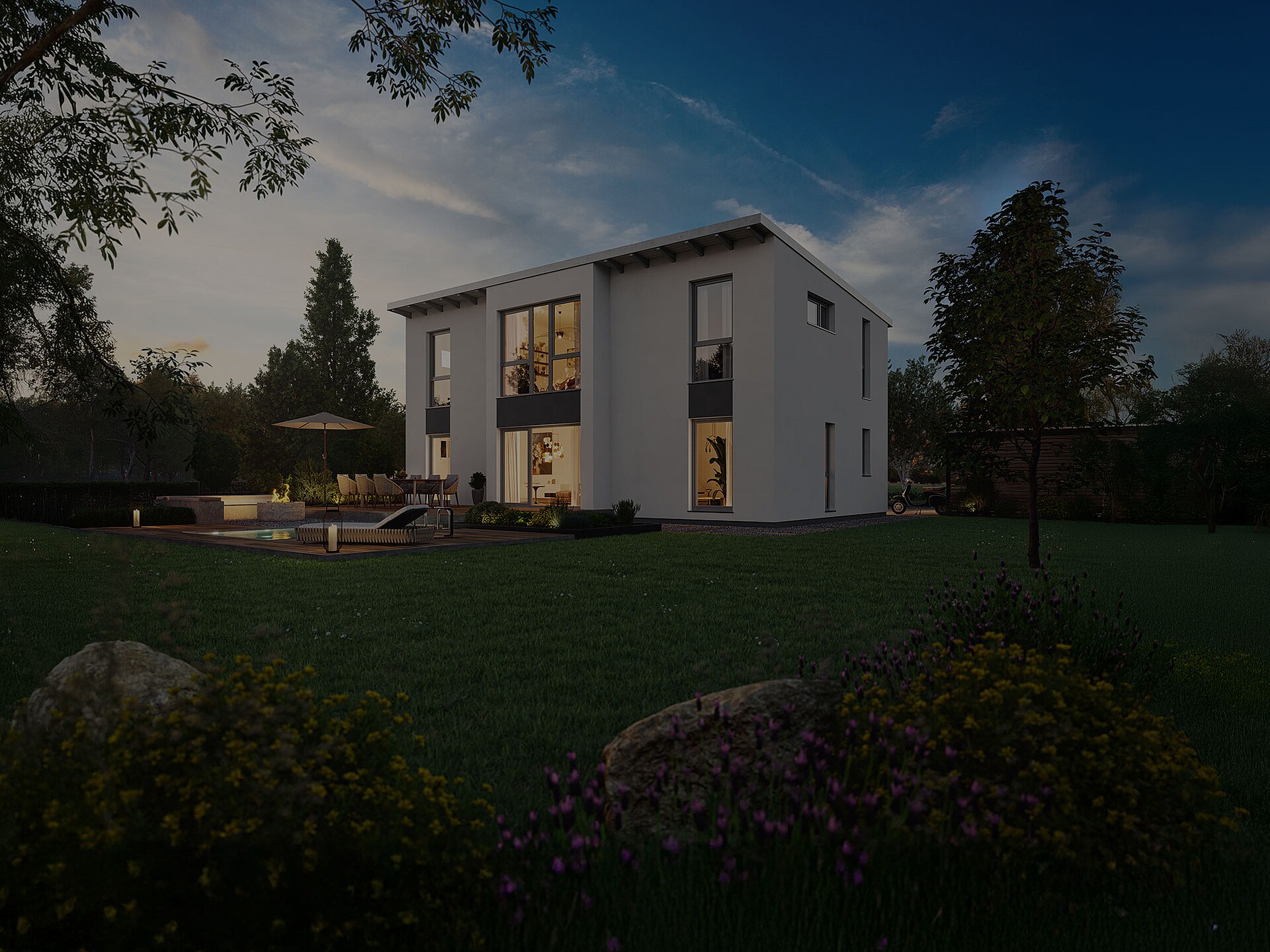
Experience our Hanse Haus monopitch roof houses
Vita: Houses with pent roofs

Hanse Haus experiences: Read what our builders say about their house with a pent roof
Homestorys
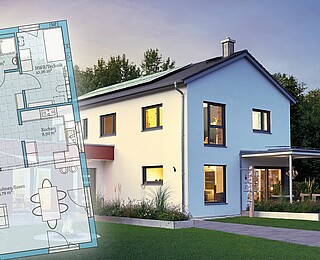
The pent roofs of our Vita designs have something of
The classic roof shapes such as the pitched roof or the hip roof have now got some serious competition in the form of the pent roof, because our architects have discovered the versatility and advantages of the pent roof - from the varied architecture to more usable living space without sloping roofs and lots of light through large windows on the upper floor.
Be inspired by our pent roof designs with all their advantages and discover other detached house floor plans that can also be implemented as a prefabricated house with a pent roof.
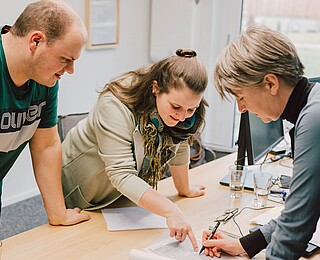
Detached house with pent roof – your very own prefabricated house
You've fallen for one of our pent roof houses, but you don't want an off-the-peg house, you want more individuality?
That's no problem at all with Hanse Haus. Our highly trained and experienced architects will discuss your wishes with you. This is how the ideal design for your individually designed prefabricated house with pent roof is created.
Important information about our detached houses with pent roofs

Spacious living in a house with a pent roof - this is what our architect particularly appreciates
„A detached house with a pent roof has two full storeys. The upper floor without pitched roofs can be equipped with large windows, creating a particularly open, friendly living atmosphere.“
