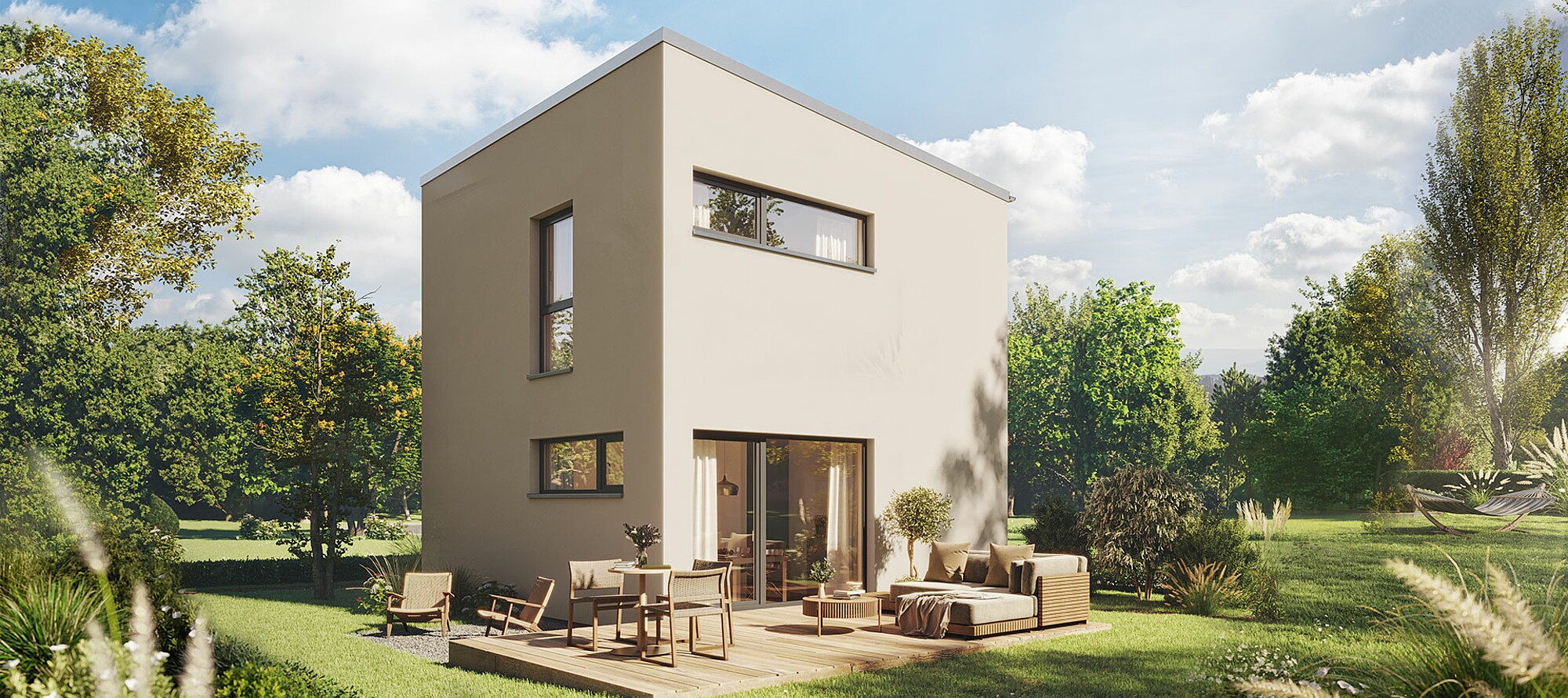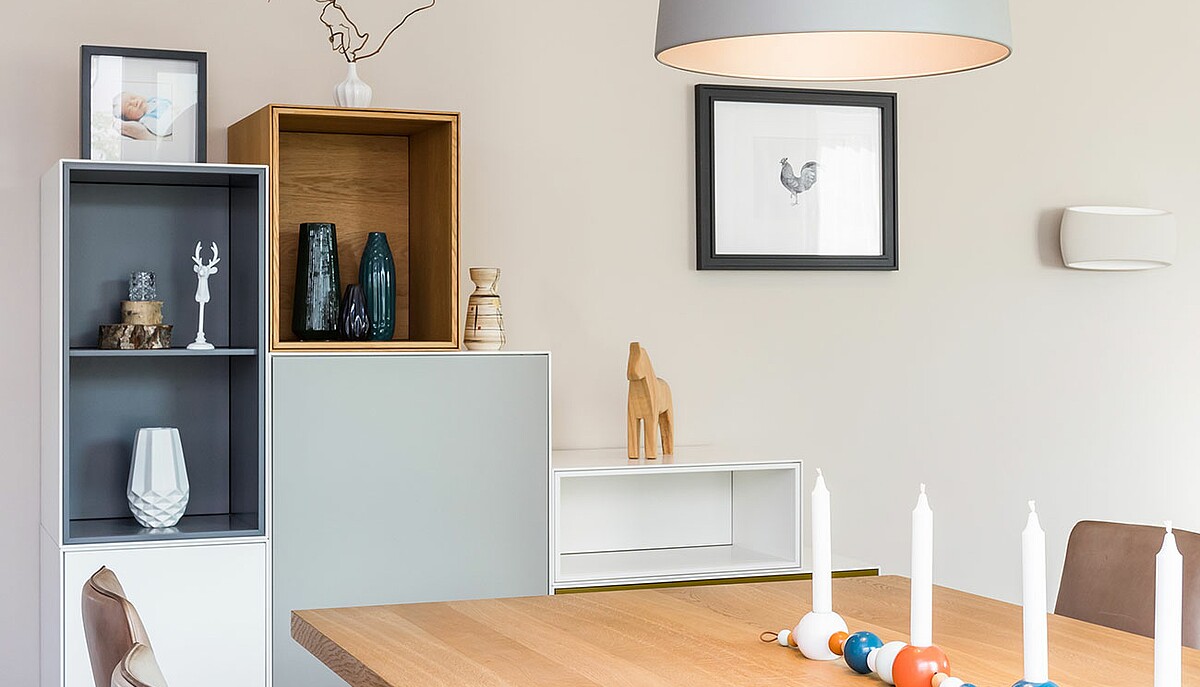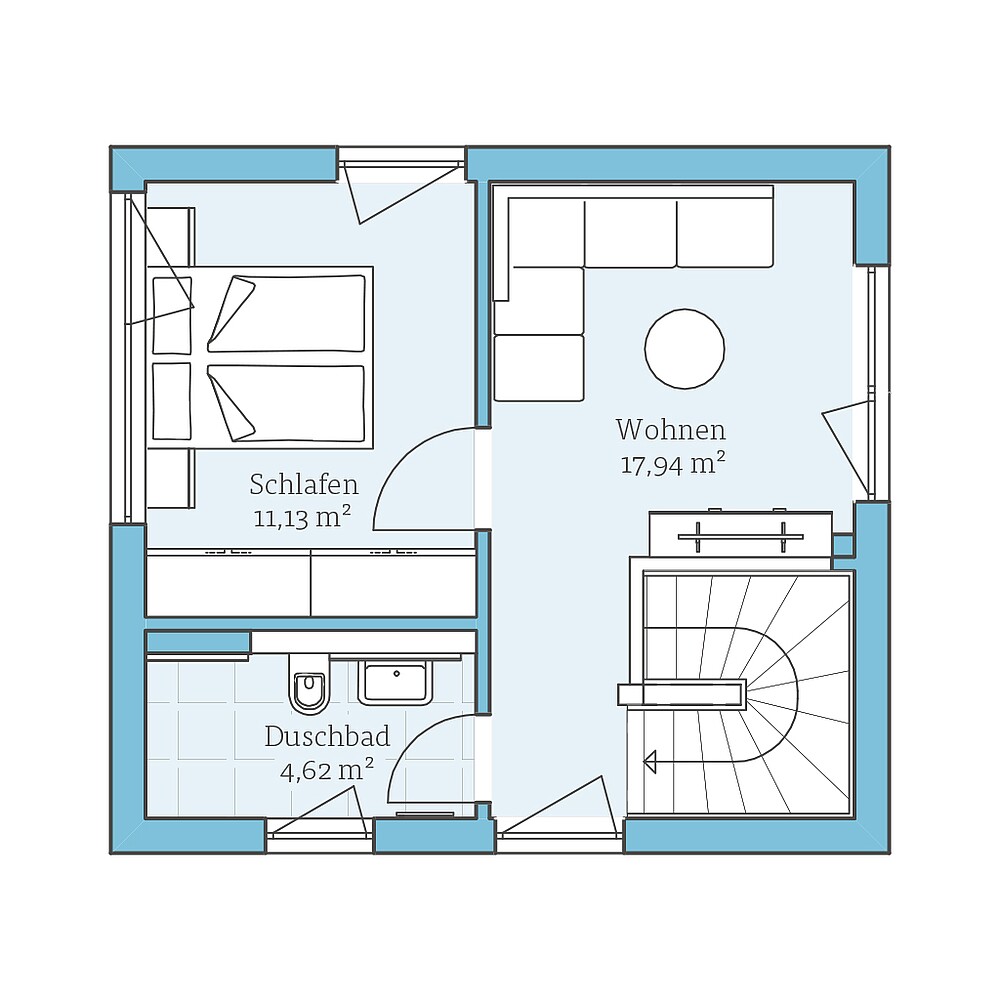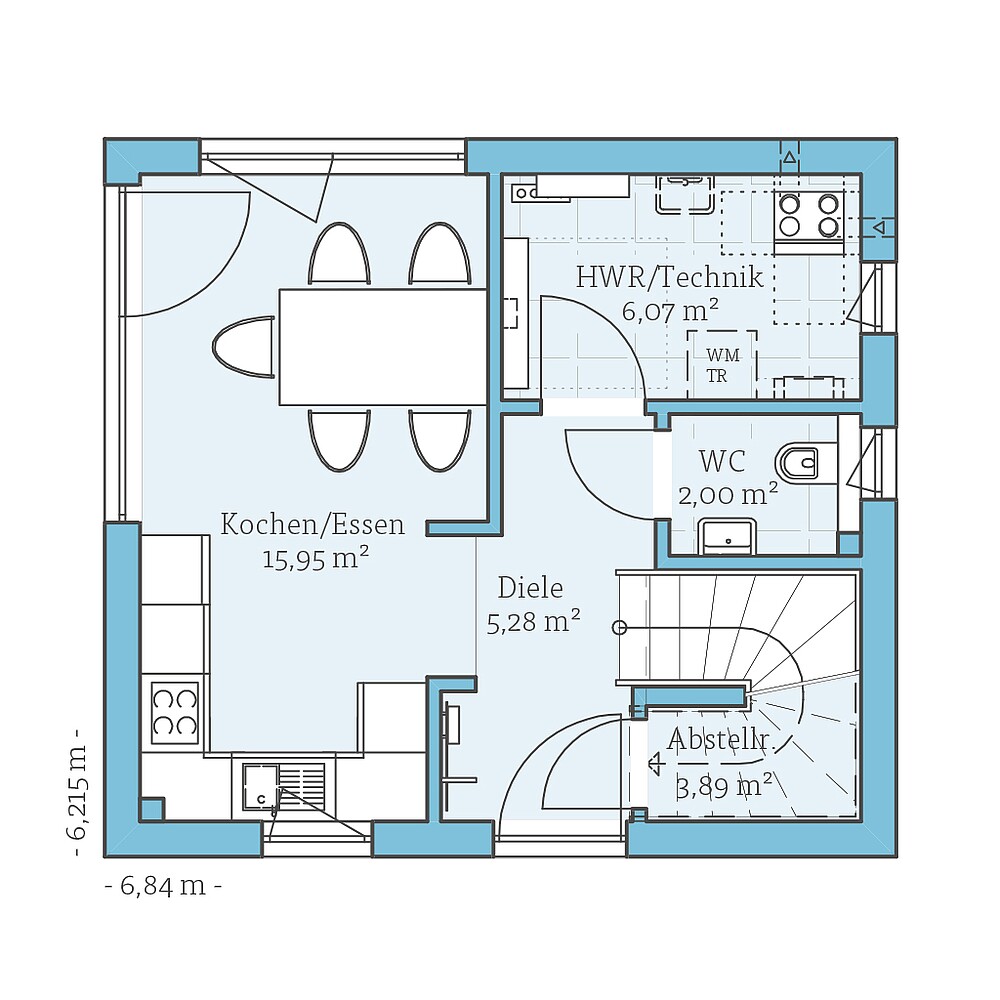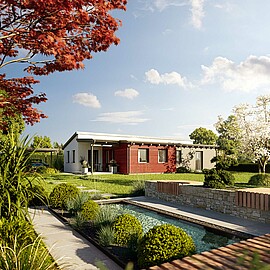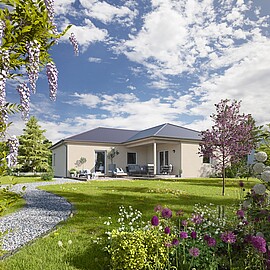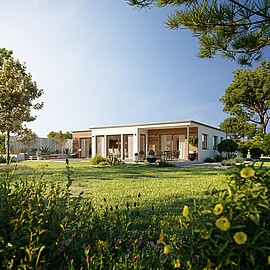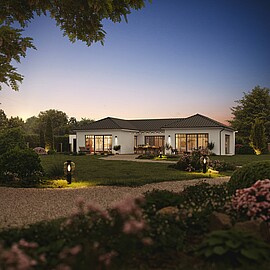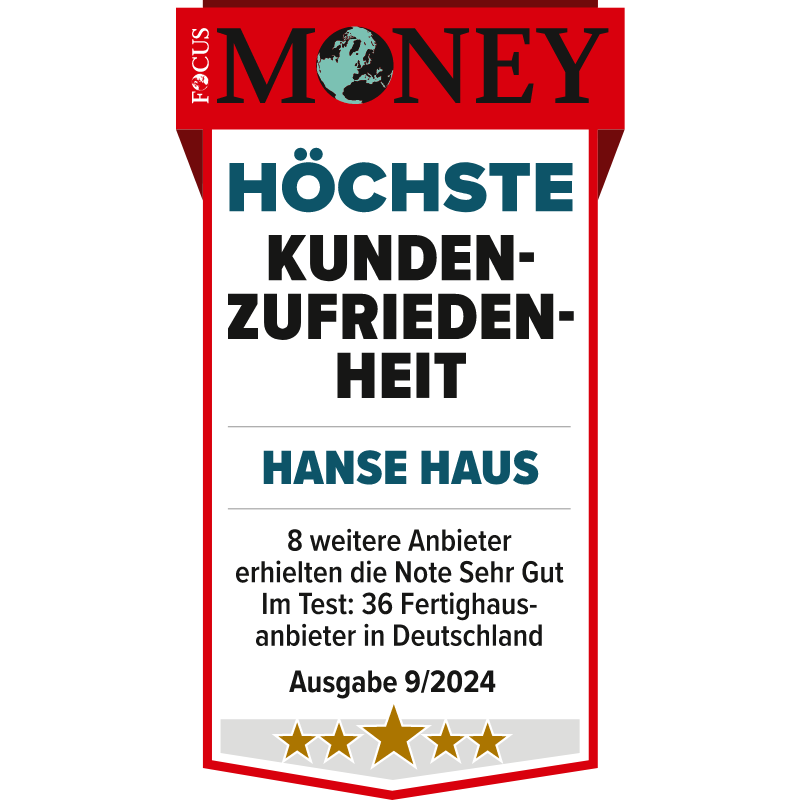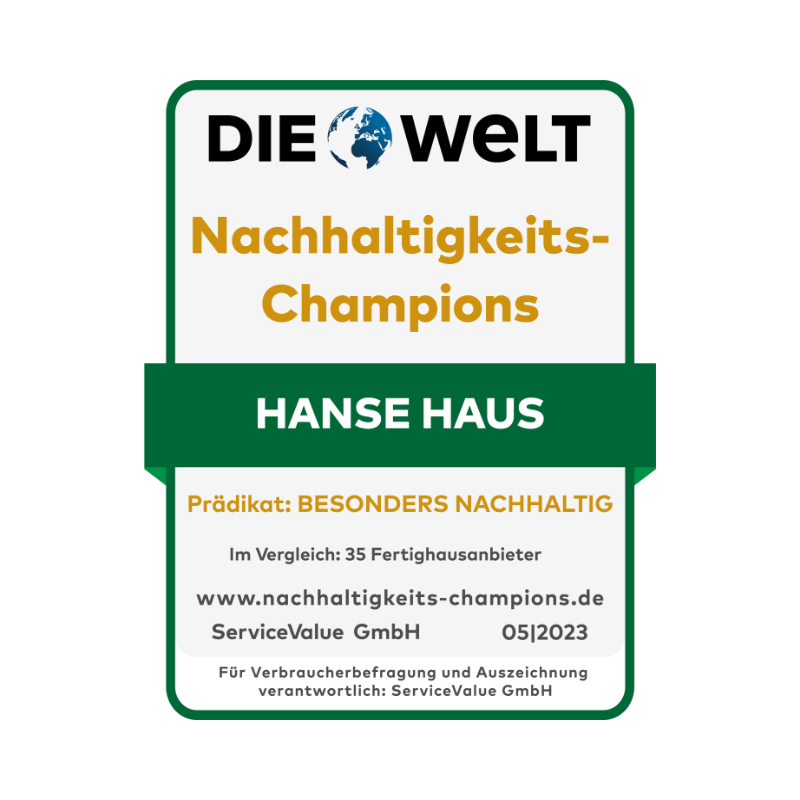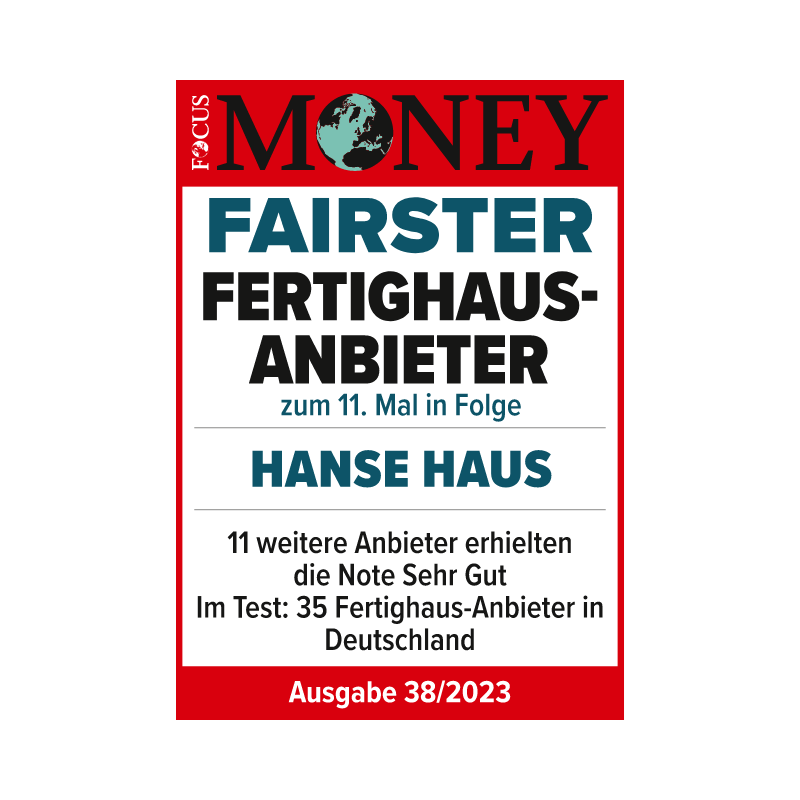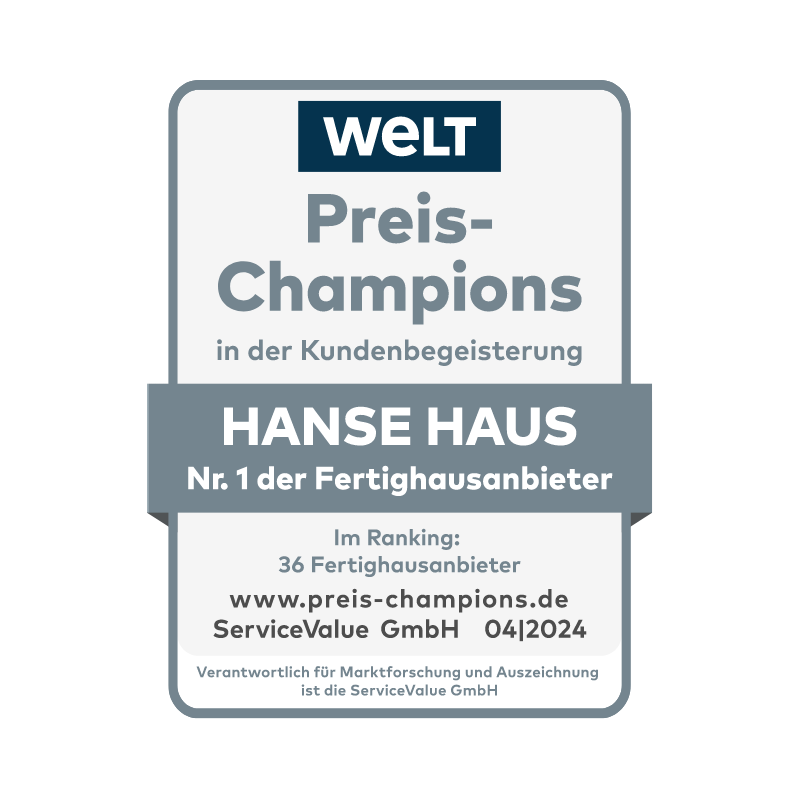Very large with a small footprint
Clear lines characterise the look of this Tiny House design with a flat pent roof. With its particularly compact external dimensions, the Tiny 67 is a true space miracle, providing a total of 60.5 square metres of living space.
The small footprint results in a division of the living spaces over two floors: the ground floor houses the bright living and dining area, the utility room and a WC, while upstairs there is a spacious living area, the bathroom and a bedroom with plenty of cupboard space. The space under the storey stairs is used as a storage room.
| Characteristics | |
|---|---|
| Roof form | Pent roof |
| Roof inclination | 5° |
| Living space | 60,60 m² |
| Base area | 67,00 m² |
Possible
extensions
- Front door canopy
Floor plan
example
Get an impression of this house through the floor plans.
We will show you our planning suggestions, which of course can be customised on request.


Request without obligation & free of charge our prefabricated house catalog with detailed information about the company as well as all house designs or construction performance and equipment descriptions. In addition, you will find the prices for our campaign houses in our campaign brochure.
