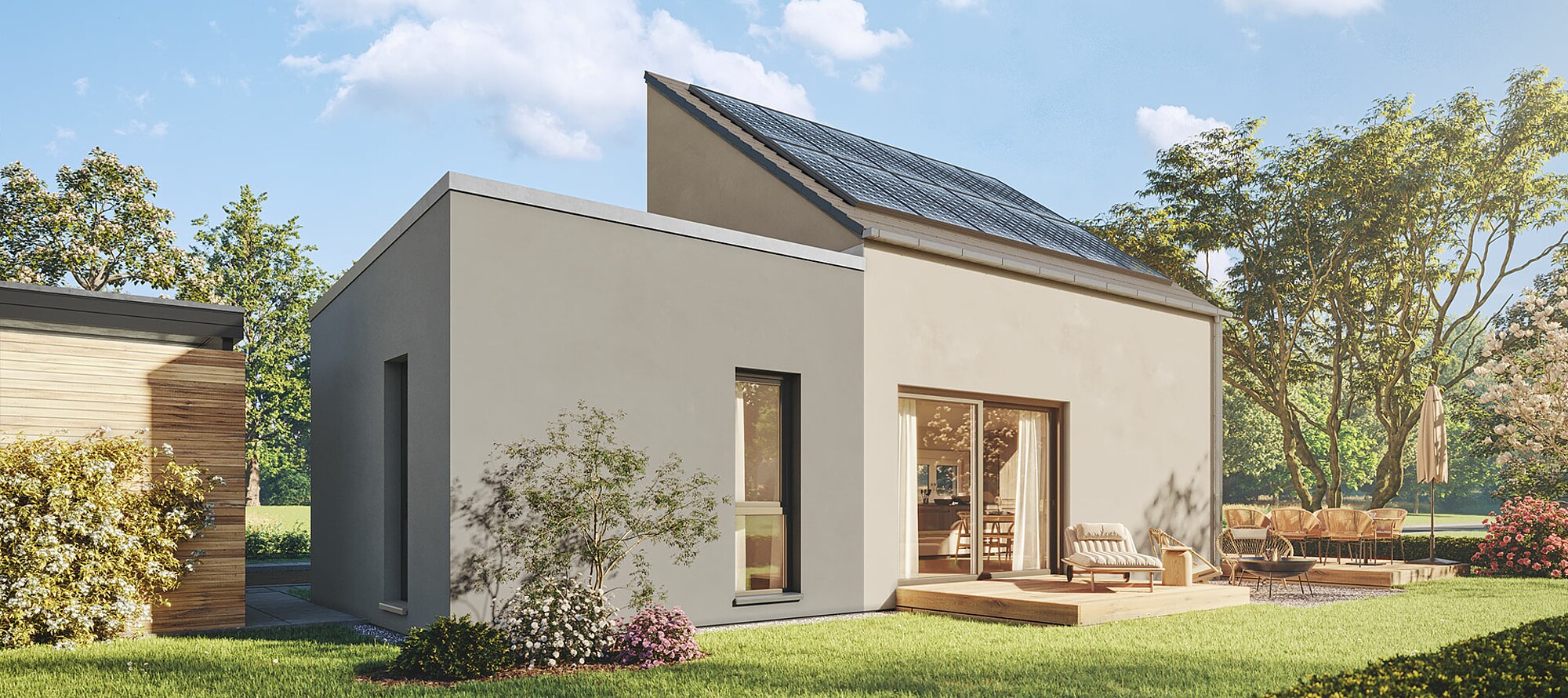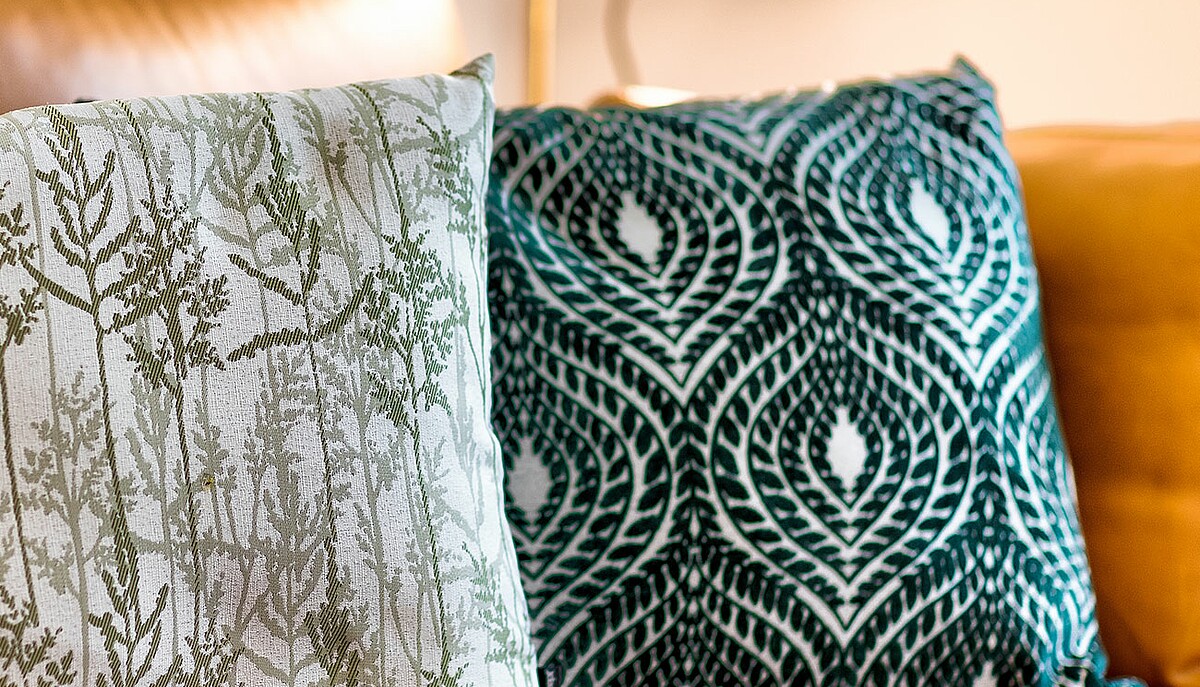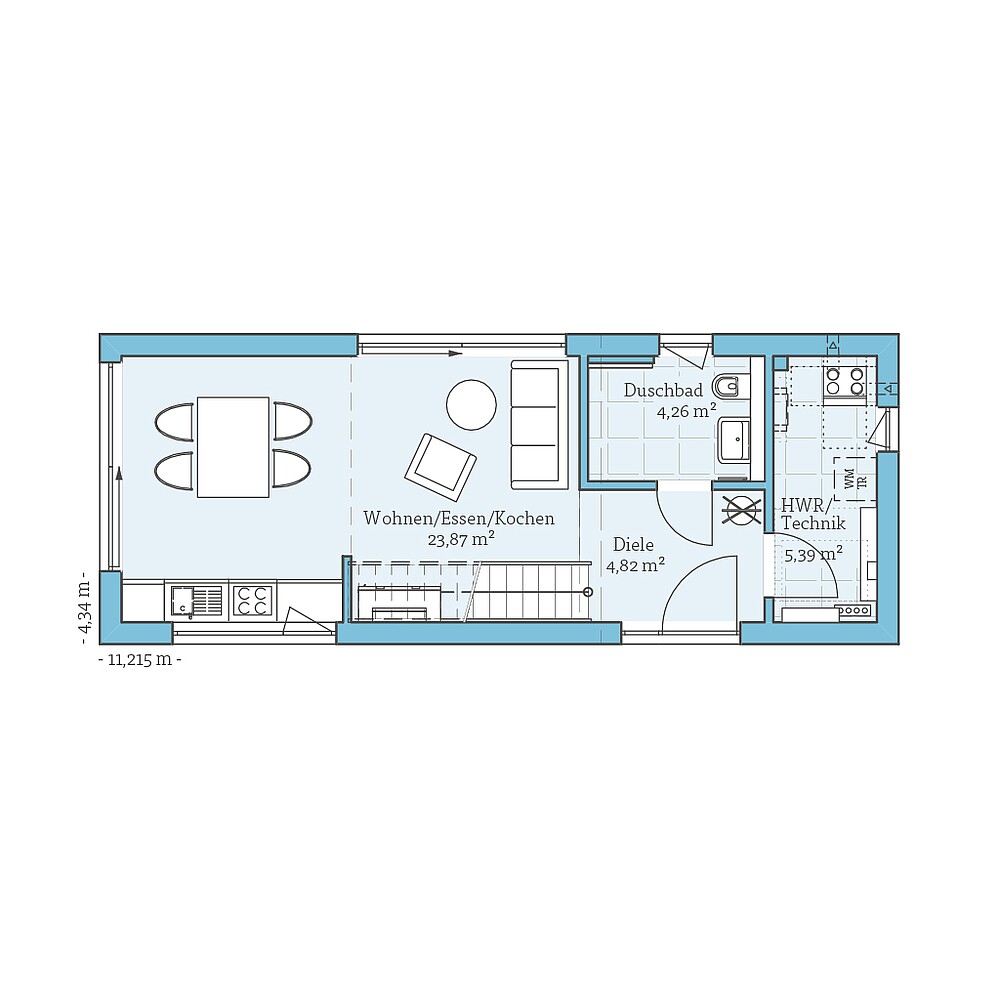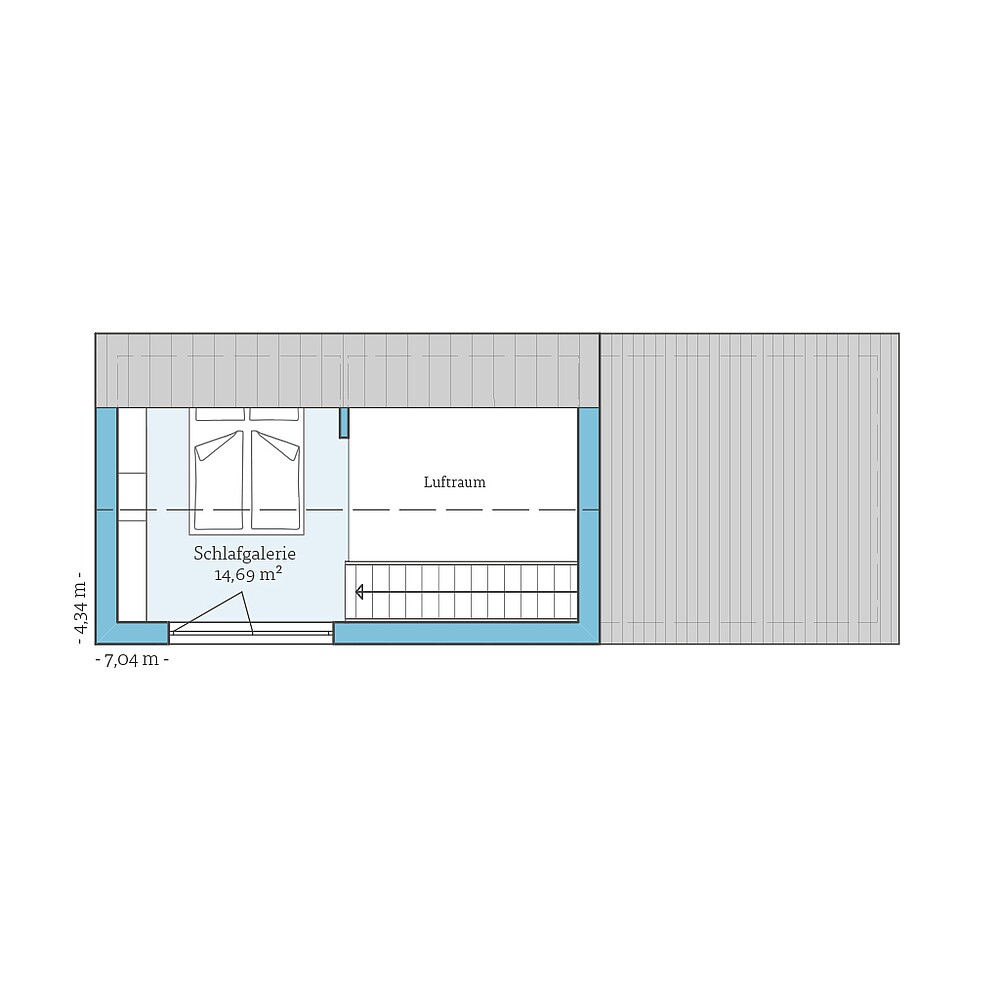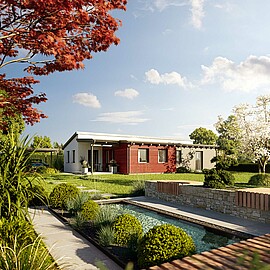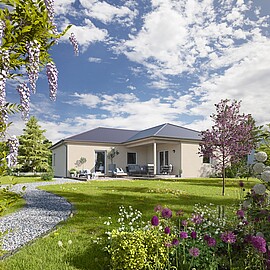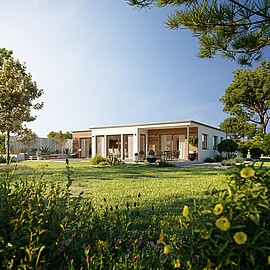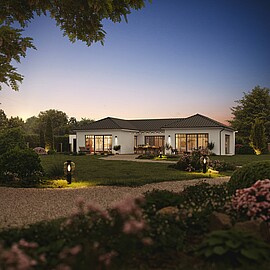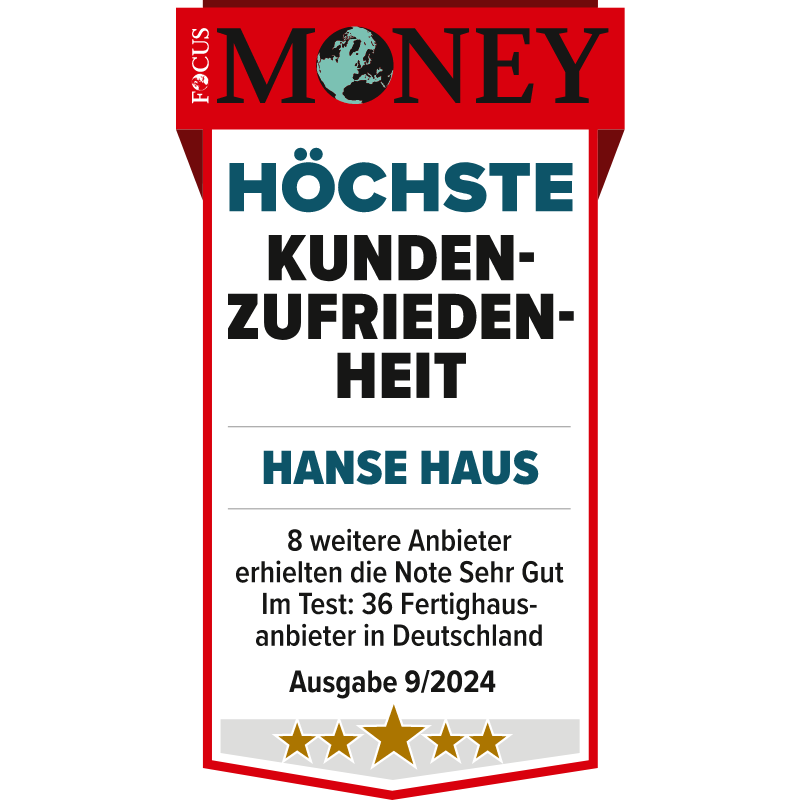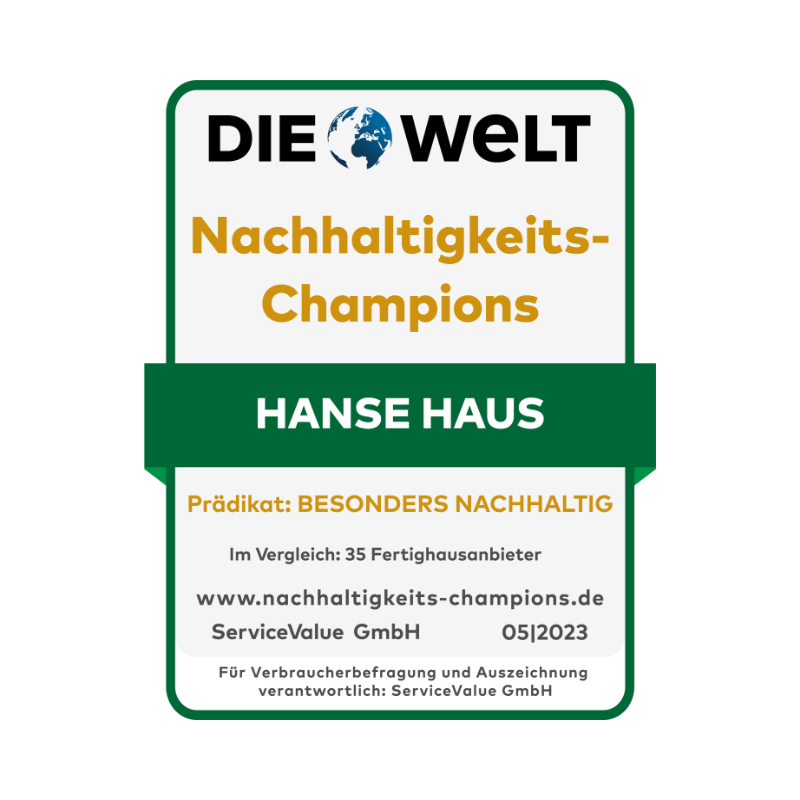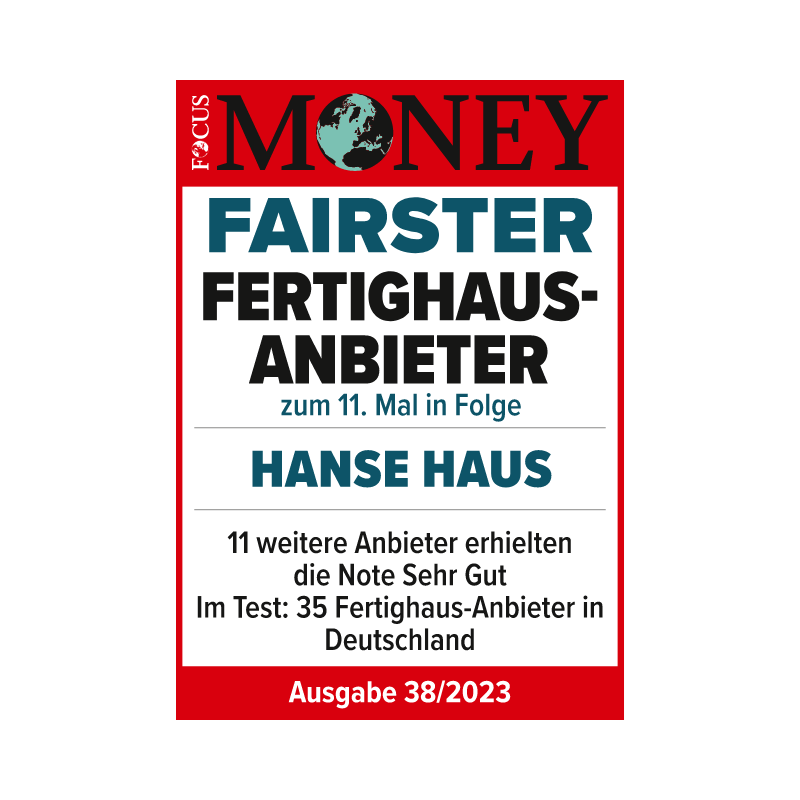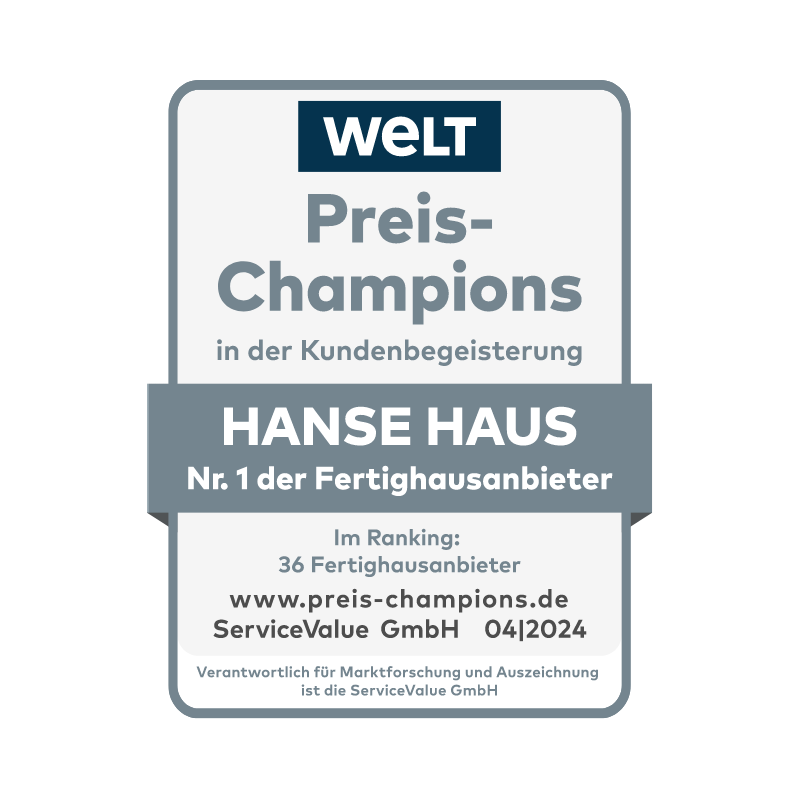Cleverly planned eye-catcher with pent roof
The unusual roof shape is not only a visual highlight of the Tiny 53 house design: the steep pent roof with 35° roof pitch also offers optimal conditions for installing a photovoltaic system and creates space for a cosy sleeping gallery under the roof.
One enters the Tiny House with 44 square metres of living space via the single-storey part of the house, which also houses the bathroom and the technical and utility room. The flat roof of the extension can be extended to create a weather-protected house entrance.
| Characteristics | |
|---|---|
| Roof form | Pent roof |
| Roof inclination | 35°/5° |
| Jamb wall | 65 cm |
| Living space | 44,30 m² |
| Base area | 53,00 m² |
Possible
extensions
- Front door canopy
Floor plan
example
Get an impression of this house through the floor plans.
We will show you our planning suggestions, which of course can be customised on request.


Request without obligation & free of charge our prefabricated house catalog with detailed information about the company as well as all house designs or construction performance and equipment descriptions. In addition, you will find the prices for our campaign houses in our campaign brochure.
