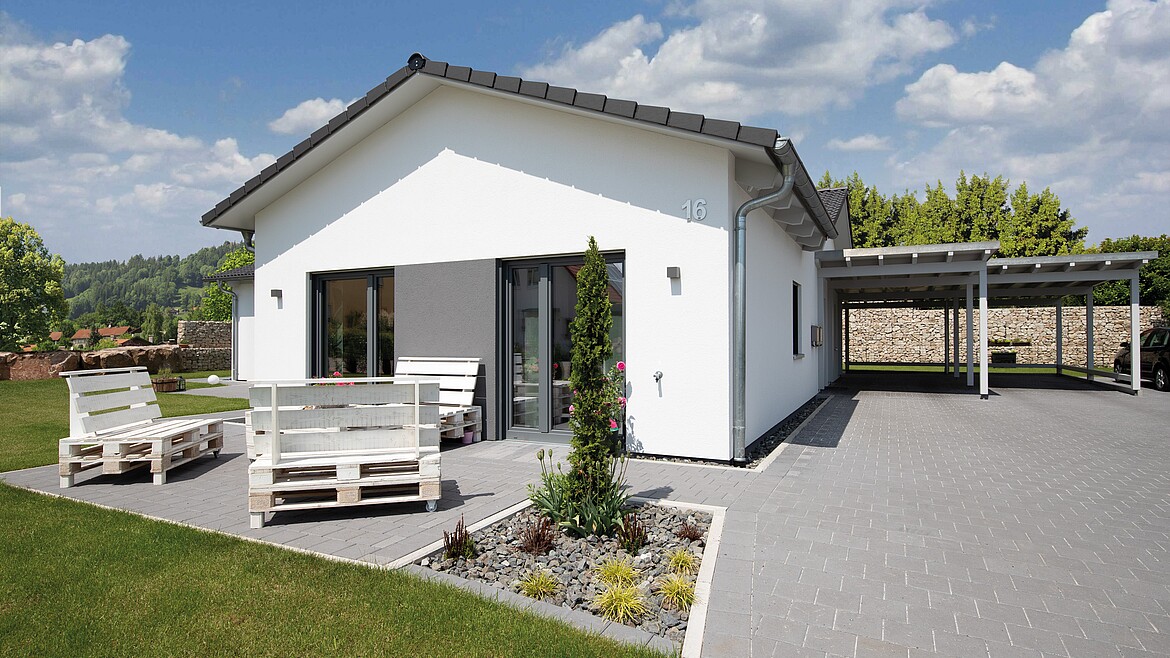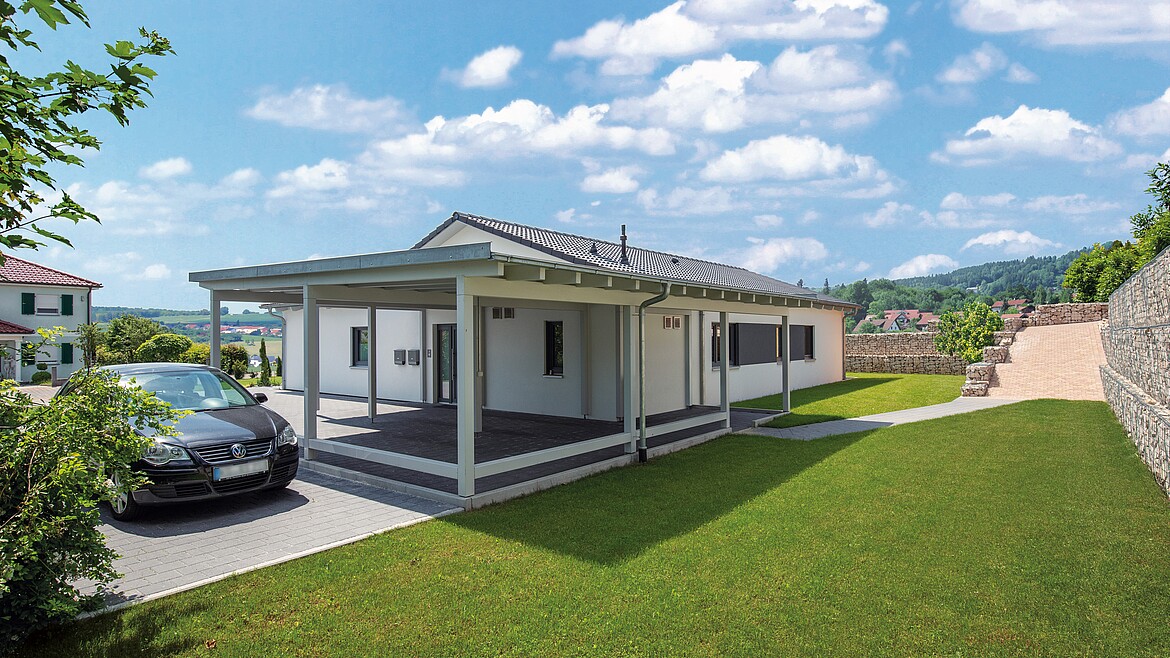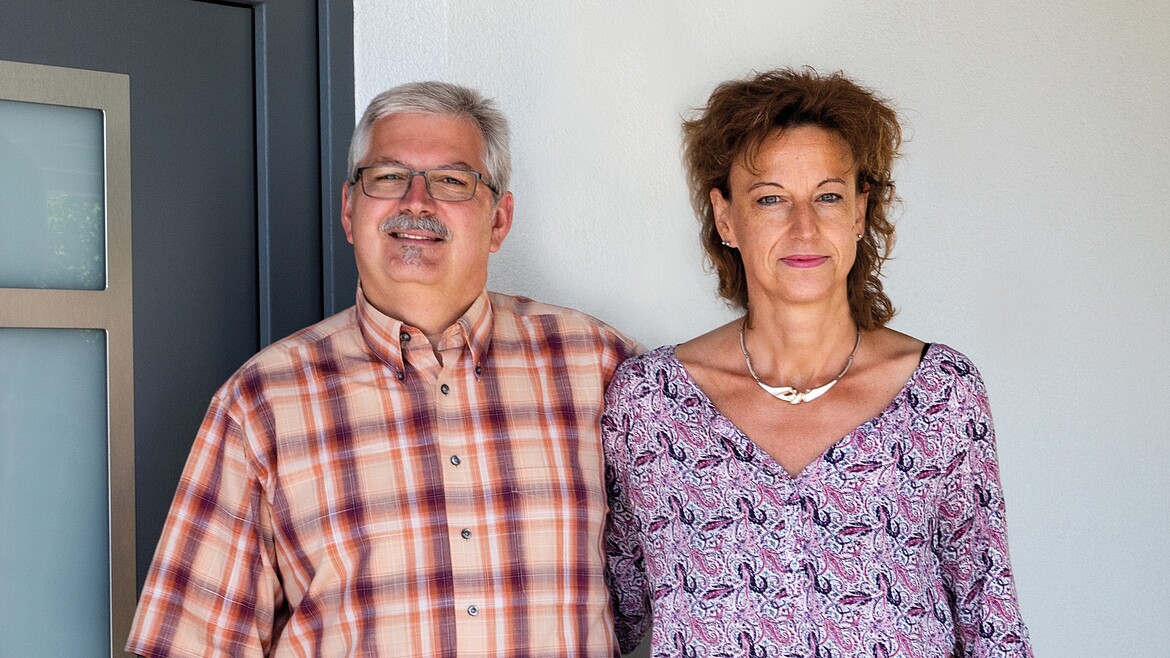The couple decided on an age-appropriate, barrier-free bungalow that can be used flexibly
Nobody really knows what their own life will look like tomorrow or even in a few years. However, many people at least have the great desire to be able to live within their own four walls without any issues – even at an advanced age. Therefore, many people who decide to build do so with a barrier-free house in mind. This can be, for example, a detached house with a barrier-free granny annexe or a bungalow where all the rooms are arranged on one floor. Stairs, which may become insurmountable in old age, can thus be avoided.
Wide interior doors, threshold-free patios and front doors, as well as barrier-free bathrooms, are decisive factors in ensuring that living in old age is possible both practically and without obstacles.
Our owner couple from Oberleichtersbach are also aware that living conditions can change. This is exactly why they have fulfilled their dream of a bungalow and have already created a home suitable for the elderly.
“A bungalow is definitely the best living option in old age. We are in our mid-50s and still in great shape at the moment. However, we have asked ourselves the question of what life will be like in 15 or 20 years. Will we still be able to climb stairs, for example? Or maintain and take care of our current home? We simply wanted to prepare for our older years.”
| Characteristics | |
|---|---|
| House series | Bungalow |
| House name | individual planning |
| Use | Bungalow |
| Roof form | Pitched roof |
| Roof inclination | 20° |
| Living space | 165,00 m² |
| Number of floors | 1 |
| Year of construction | 2017 |
| Level of completion | Shell houses |
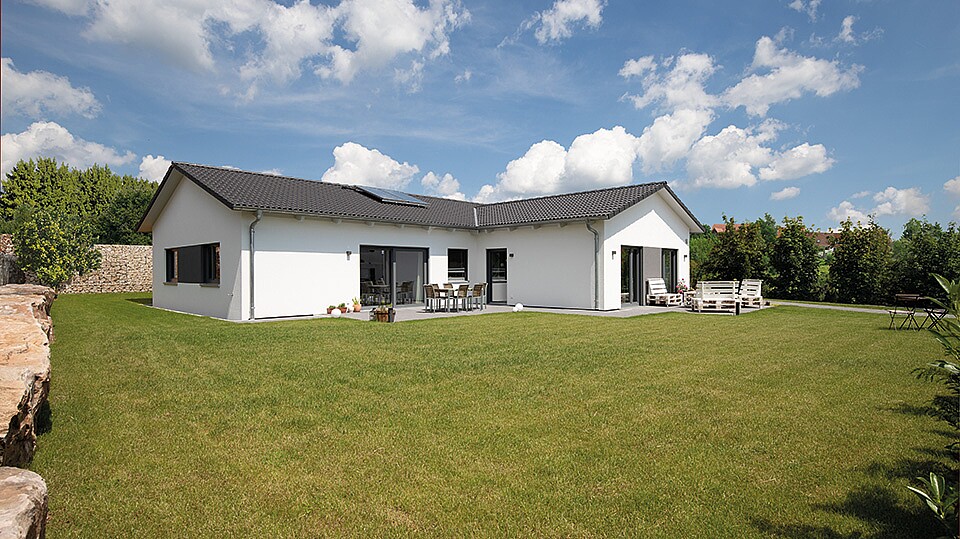
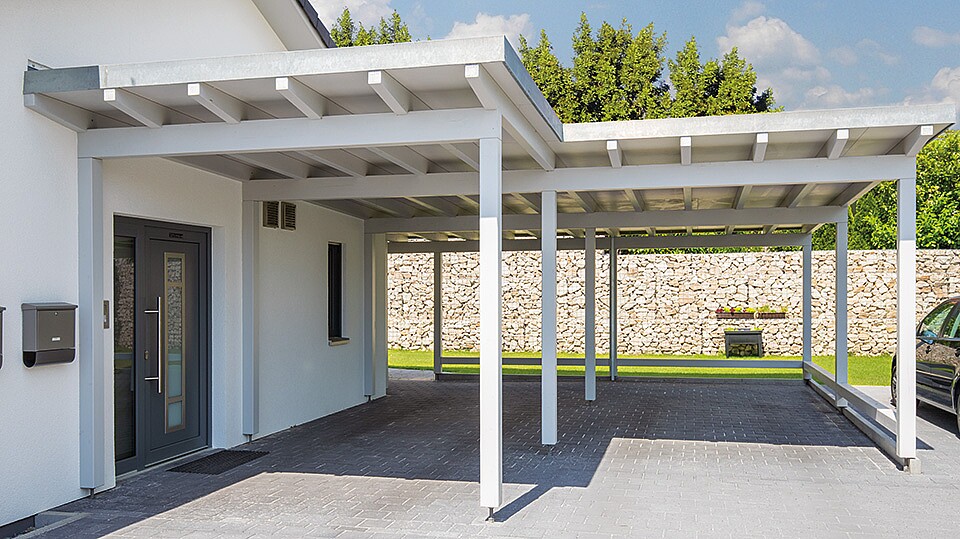
The couple decided on an age-appropriate, barrier-free bungalow that can be used flexibly
FLOOR PLAN
Together with the Hanse Haus architects, an individual and well thought-out floor plan was conceived – tailor-made to the wishes and needs of the client.
“The floor plans proposed by Hanse Haus were very helpful for us. We were able to get a lot of inspiration, but we were also able to come up with our own ideas. The result is a stylish, corner bungalow with a straight gabled roof and a roof pitch of 20 degrees.”
Thanks to partitioning walls, two living spaces have been created which will initially be rented to young people for the time being. At a later date, when the bungalow is required for personal use, the partitioning walls can be removed without much effort, thus enabling the owners to use the entire bungalow for themselves as a “retirement home”.
LIVING SPACE
The larger of the two apartments has a living space of almost 88 m². Through the lifting/sliding door, the spacious living, dining and kitchen area is flooded with light; from there you can access the spacious patio without any thresholds. In addition to a bedroom, there is also a guest room and study, which of course could also be used as a children’s room. In the bathroom, the sanitary facilities are perfectly arranged to allow space for a washing machine.
The second, somewhat smaller apartment, has a living space of around 45 m². The open-plan living, dining and kitchen area has large patio doors, which provide access to the patio. Both patios are offset from each other, thus ensuring that the privacy of both tenants is guaranteed. The bedroom and adjoining shower room are complemented by an additional, and extremely practical, storage room. As with the first apartment, every centimetre of this space has also been used optimally!
The total floor space of the house is 174 m². The living areas amount to 165 m².
PLOT OF LAND
The flat plot has a size of 1,012 m² and is therefore naturally ideal for a bungalow. The outside area impresses with its large and well-maintained lawn. The carport, which is directly connected to the house, offers enough space for two cars, rubbish bins and bicycles. Since the roof was designed to also cover the entrance area of the garage, shopping can be brought into the house without getting your feet wet.
For the provision of hot water and heat to the house, the owners decided on a combination of a gas condensing boiler in conjunction with a solar panel system. The underfloor heating provides a very pleasant warmth.
The house thus meets the KfW Efficiency House 55 Standard and the owners were therefore able to take advantage of the low-cost loan and repayment subsidy from the Credit Institution for Reconstruction (KfW).
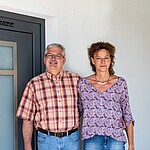
“We still don’t know what things will be like in 15 or 20 years. With this Hanse Haus, we have a multifaceted and stylish corner bungalow that meets all our needs.”
