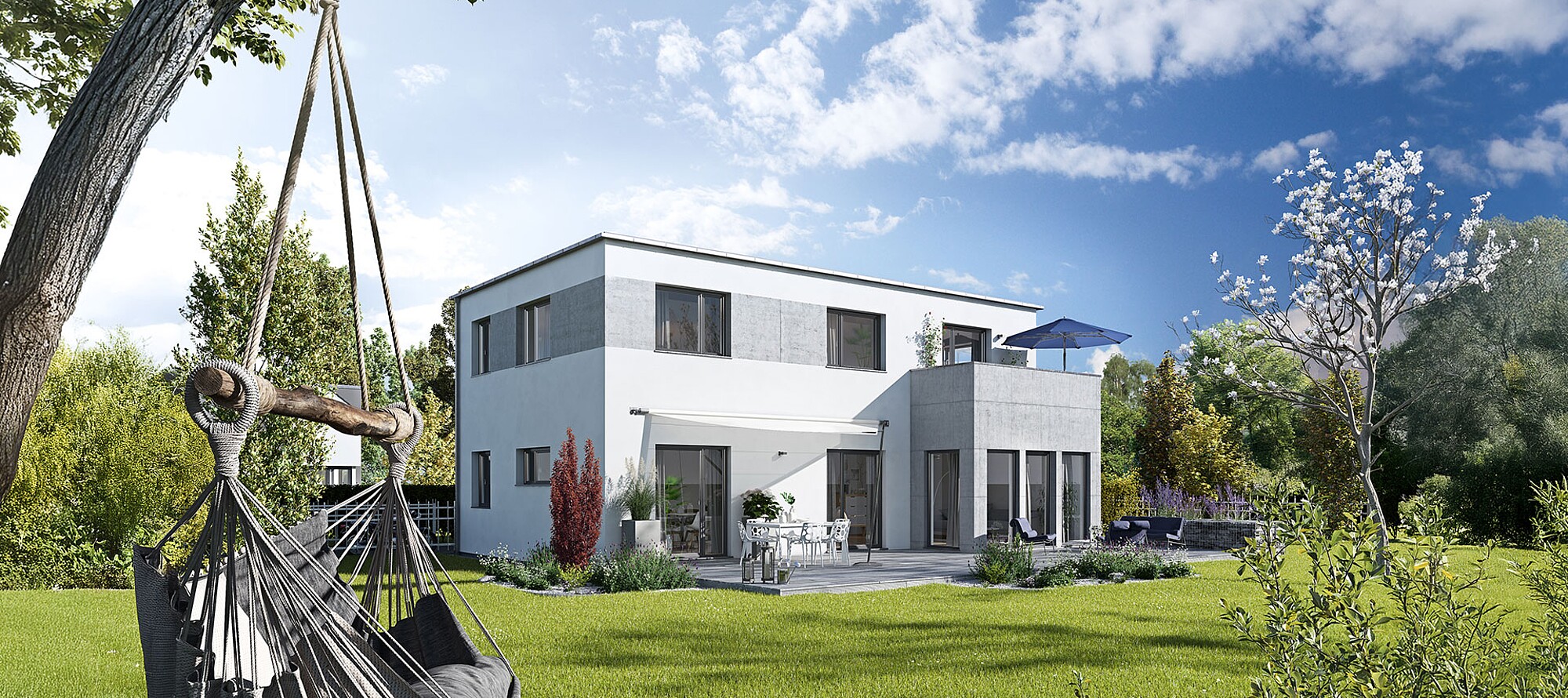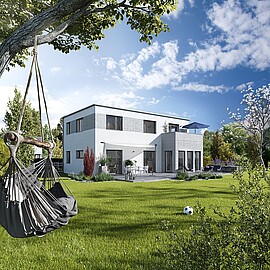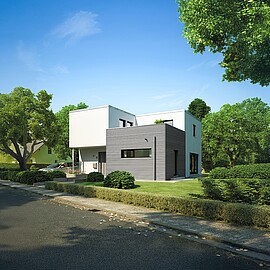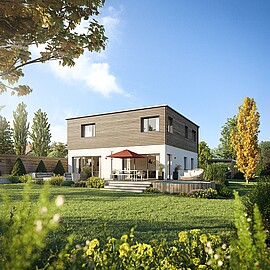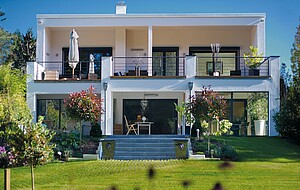Build a detached house with a flat roof with a living area of 141 to 160 m²
You think less is more? Then a straight-lined Cubus house with a flat roof is sure to meet your taste. Our prefabricated houses of the Cubus series convince with clear lines, simplicity and elegance. Flat roofs are roofs with a pitch of less than 5°, but some regulations also define a roof pitch of less than 10°. A slope of at least 2 % must be maintained so that rainwater can run off.
Configure your detached house with a flat roof and receive an information pack
- Over 38,600 satisfied Hanse Haus homeowners
- Fairest prefabricated house provider for the 13th time in a row
- Excellent price-performance ratio
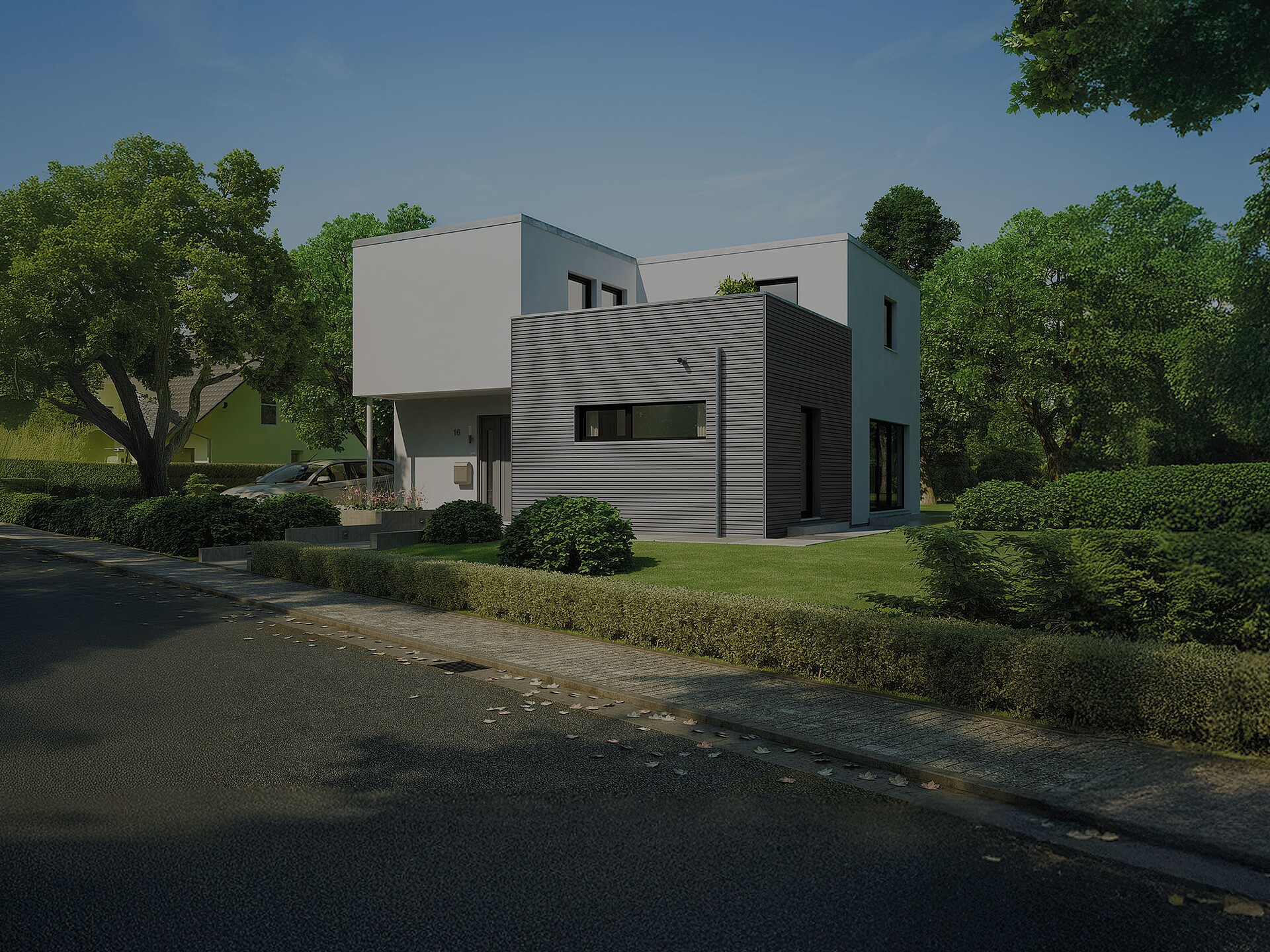

Hanse Haus experiences: Read what our builders say about their flat-roof house
Homestorys
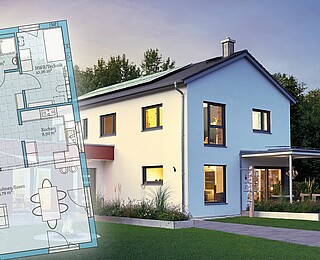
More detached house floor plans for inspiration
In a detached house with a flat roof and plenty of free space on two full floors, the floor plan can be planned particularly flexibly and adapted to your wishes. As inspiration for your home, our architects have designed numerous different floor plans for detached houses that can be implemented with a flat roof.
Gather ideas from our cleverly planned example designs in various sizes and designs.

Detached house with flat roof – exactly the way you want it
You have fallen in love with our houses with flat roofs, but dream of more square metres, a granny flat or a particularly open, light-flooded living concept?
That's no problem with Hanse Haus. We will discuss your wishes and ideas with you and together we will design your very own detached house with a flat roof.
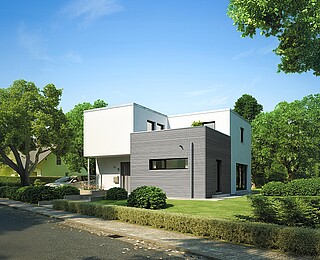
Extend your house with an extension
If you wish, you can choose between different extension options. How about a modern carport or a straight-lined bay window, for example?
The cubic basic structure can be flexibly extended with a matching flat-roof extension with loggia above, which - protected from wind and prying eyes - is the ideal place for balmy summer evenings with friends. As an example of planning with a loggia, you are welcome to take a look at our Cubus 162 design, which already includes such a cosy loggia as a planning option.
Important information about our detached houses with flat roofs

Carolin Muth is a Hanse Haus builder herself
„If you plan your prefabricated house as a cube, you can optimally use the entire area for living – because the upper floor has no roof slopes. Every square metre is thus used effectively.“
